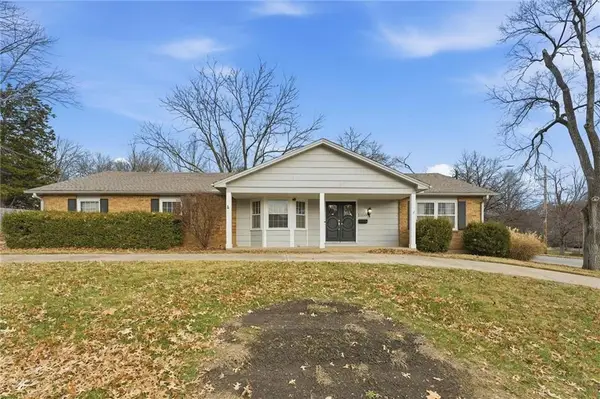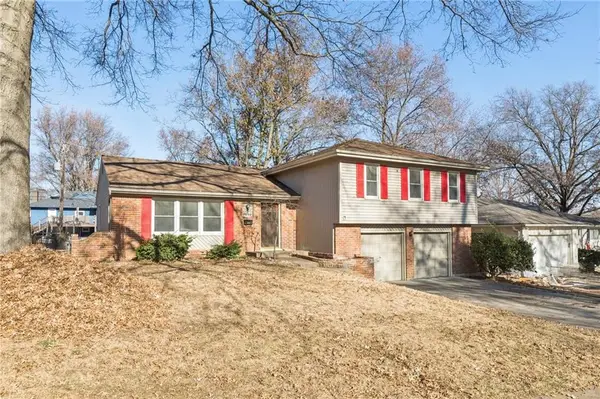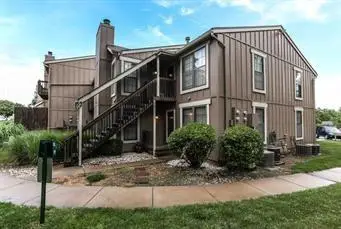8618 W 138th Terrace, Overland Park, KS 66223
Local realty services provided by:ERA High Pointe Realty
8618 W 138th Terrace,Overland Park, KS 66223
$750,000
- 5 Beds
- 5 Baths
- 4,310 sq. ft.
- Single family
- Pending
Listed by: andy blake
Office: real broker, llc.
MLS#:2574423
Source:MOKS_HL
Price summary
- Price:$750,000
- Price per sq. ft.:$174.01
About this home
Nestled in the sought after Nottingham Forest South, in the heart of Overland Park, this charming 2-story offers the perfect blend of traditional charm and functionality. The spacious floor plan with formal and informal living areas and timeless architectural details provide the perfect canvas for your personal style. Whether you're relaxing with family or entertaining guests, the open layout accommodates every need. The main level showcases gleaming hardwood floors, plantation shutters, formal living and dining rooms, an inviting family room with double sided fireplace, laundry room and tons of natural light. The gourmet kitchen is a chef's dream, featuring an island with seating, double ovens, pantry and lots of cabinet space. Upstairs, the master suite feels like a private retreat with a spa-like bath boasting dual vanities, a soaking tub, a walk-in shower, and a generous walk-in closet. Additional bedrooms are spacious and versatile. Finished basement provides plenty of extra living space with a large rec room, wet bar, 5th bedroom and full bath. Step outside to your fenced backyard oasis on a nearly 1/2 acre lot with professional landscaping, large deck, stamped patio and hot tub! Checkout all the additional upgrades in supplements! Prime location with quick access to award-winning Blue Valley schools, shops, dining, parks, walking trails, and highways. Also one of the best neighborhood pools in the area! Don't miss your chance to make this your dream home!
Contact an agent
Home facts
- Year built:1987
- Listing ID #:2574423
- Added:96 day(s) ago
- Updated:December 17, 2025 at 11:38 AM
Rooms and interior
- Bedrooms:5
- Total bathrooms:5
- Full bathrooms:4
- Half bathrooms:1
- Living area:4,310 sq. ft.
Heating and cooling
- Cooling:Electric
- Heating:Forced Air Gas
Structure and exterior
- Roof:Composition
- Year built:1987
- Building area:4,310 sq. ft.
Schools
- High school:Blue Valley NW
- Middle school:Harmony
- Elementary school:Harmony
Utilities
- Water:City/Public
- Sewer:Public Sewer
Finances and disclosures
- Price:$750,000
- Price per sq. ft.:$174.01
New listings near 8618 W 138th Terrace
- New
 $435,000Active3 beds 3 baths1,910 sq. ft.
$435,000Active3 beds 3 baths1,910 sq. ft.5500 W 88th Terrace, Overland Park, KS 66207
MLS# 2592303Listed by: KELLER WILLIAMS REALTY PARTNERS INC. - New
 $710,045Active5 beds 4 baths2,768 sq. ft.
$710,045Active5 beds 4 baths2,768 sq. ft.18620 Reinhardt Street, Overland Park, KS 66085
MLS# 2592377Listed by: WEICHERT, REALTORS WELCH & COM - New
 $675,000Active-- beds -- baths
$675,000Active-- beds -- baths11629-11631 Garnett Street, Overland Park, KS 66210
MLS# 2592253Listed by: REECENICHOLS-KCN - New
 $682,085Active4 beds 4 baths2,754 sq. ft.
$682,085Active4 beds 4 baths2,754 sq. ft.18616 Reinhardt Street, Overland Park, KS 66085
MLS# 2592373Listed by: WEICHERT, REALTORS WELCH & COM - New
 $535,000Active4 beds 4 baths2,920 sq. ft.
$535,000Active4 beds 4 baths2,920 sq. ft.13125 W 131st Street, Overland Park, KS 66213
MLS# 2591914Listed by: REECENICHOLS - LEAWOOD  $359,000Active4 beds 3 baths1,918 sq. ft.
$359,000Active4 beds 3 baths1,918 sq. ft.9608 W 93rd Street W, Overland Park, KS 66212
MLS# 2591240Listed by: RE/MAX HERITAGE $160,000Active2 beds 1 baths898 sq. ft.
$160,000Active2 beds 1 baths898 sq. ft.12623 W 110th Terrace, Overland Park, KS 66210
MLS# 2582360Listed by: REECENICHOLS -JOHNSON COUNTY W- New
 $140,000Active1 beds 1 baths750 sq. ft.
$140,000Active1 beds 1 baths750 sq. ft.12606 W 110 Terrace, Overland Park, KS 66210
MLS# 2592018Listed by: COMPASS REALTY GROUP - New
 $420,000Active3 beds 2 baths1,822 sq. ft.
$420,000Active3 beds 2 baths1,822 sq. ft.10223 Dearborn Drive, Overland Park, KS 66207
MLS# 2589694Listed by: KELLER WILLIAMS REALTY PARTNERS INC. - New
 $299,950Active2 beds 1 baths768 sq. ft.
$299,950Active2 beds 1 baths768 sq. ft.7523 W 64th Terrace, Overland Park, KS 66202
MLS# 2591472Listed by: REECENICHOLS - LEAWOOD
