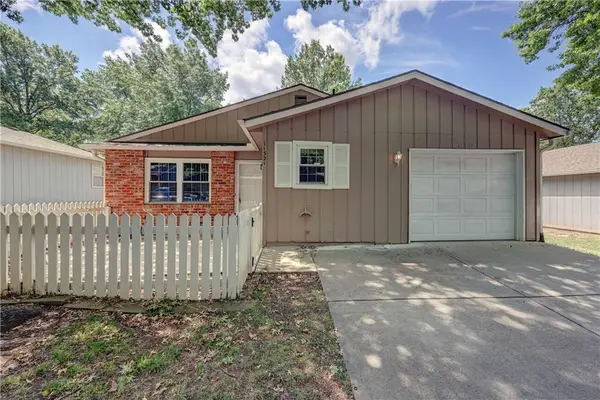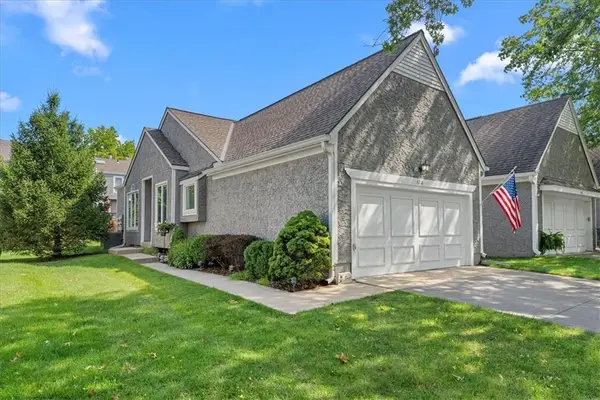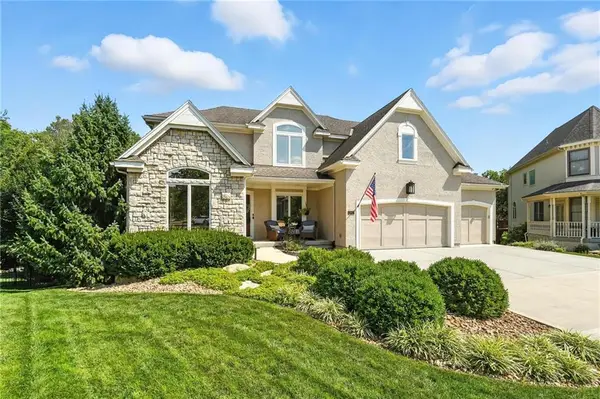9006 W 139th Terrace, Overland Park, KS 66221
Local realty services provided by:ERA McClain Brothers



Upcoming open houses
- Sat, Aug 1601:00 pm - 03:00 pm
Listed by:tom matthews
Office:keller williams realty partners inc.
MLS#:2561683
Source:MOKS_HL
Price summary
- Price:$799,950
- Price per sq. ft.:$160.86
- Monthly HOA dues:$84.17
About this home
Welcome to this Stunning 1.5 Story Home Nestled in the Highly Sought-After Nottingham Forest South Subdivision. Featuring 4 Spacious Bedrooms, 4.5 Baths & 3-Car Garage. This Beautifully Maintained Residence Offers the Perfect Blend of Functionality & Elegance. The Main Level Boasts a Well-Appointed Kitchen w/Quartz, Stainless Steel Appliances, a Double Oven, Island Cooktop w/Pop Up Venting to Outside & Ample Counter Space—Perfect for Everyday Cooking & Entertaining. Adjacent to the Kitchen is the Expansive Great Room, Highlighted by a Cozy Double-Sided Fireplace, Custom Built-ins, Tall Ceiling, Large Windows that Flood the Space w/Natural Light.
The Primary Suite is Conveniently Located on the Main Floor, Offering a Peaceful Retreat w/Luxurious En-Suite Bath & Generous Walk-in Closet. Upstairs, you'll find Spacious Secondary Bedrooms w/Plenty of Closet Space & Access to Full Bathrooms, Ideal for Family or Guests.
The Finished Basement is an Entertainer’s Dream, Complete w/Bar Area, Open Recreation Space & Full Bathroom. Whether You're Hosting Game Nights or Movie Marathons, there's room for it ALL. Quality Finishes Throughout, this Home Offer Comfort, Space & Style in Blue Valley School District. Don't Miss this Opportunity to Live in Nottingham Forest South w/Access to Neighborhood Amenities, Shopping, Restaurants & Nearby Parks & Trails..
Contact an agent
Home facts
- Year built:1990
- Listing Id #:2561683
- Added:1 day(s) ago
- Updated:August 15, 2025 at 11:44 PM
Rooms and interior
- Bedrooms:4
- Total bathrooms:5
- Full bathrooms:4
- Half bathrooms:1
- Living area:4,973 sq. ft.
Heating and cooling
- Cooling:Electric
- Heating:Natural Gas
Structure and exterior
- Roof:Composition
- Year built:1990
- Building area:4,973 sq. ft.
Schools
- High school:Blue Valley NW
- Middle school:Harmony
- Elementary school:Harmony
Utilities
- Water:City/Public
Finances and disclosures
- Price:$799,950
- Price per sq. ft.:$160.86
New listings near 9006 W 139th Terrace
- New
 $189,950Active2 beds 1 baths744 sq. ft.
$189,950Active2 beds 1 baths744 sq. ft.11321 W 77th Terrace, Overland Park, KS 66214
MLS# 2569354Listed by: WEICHERT, REALTORS WELCH & COM - New
 $1,050,000Active6 beds 7 baths5,015 sq. ft.
$1,050,000Active6 beds 7 baths5,015 sq. ft.18309 Monrovia Street, Bucyrus, KS 66013
MLS# 2568491Listed by: WEICHERT, REALTORS WELCH & COM - Open Sat, 10am to 12pmNew
 $409,900Active3 beds 2 baths1,378 sq. ft.
$409,900Active3 beds 2 baths1,378 sq. ft.8720 Mackey Street, Overland Park, KS 66212
MLS# 2568937Listed by: KELLER WILLIAMS REALTY PARTNERS INC. - Open Sun, 12 to 1:30pm
 $365,000Active3 beds 2 baths1,244 sq. ft.
$365,000Active3 beds 2 baths1,244 sq. ft.8819 Grandview Street, Overland Park, KS 66212
MLS# 2560113Listed by: REECENICHOLS -THE VILLAGE - Open Sat, 1 to 3pm
 $575,000Active6 beds 5 baths3,828 sq. ft.
$575,000Active6 beds 5 baths3,828 sq. ft.8011 W 114 Terrace, Overland Park, KS 66210
MLS# 2559719Listed by: REECENICHOLS -JOHNSON COUNTY WEST - Open Sat, 1 to 3pm
 $379,900Active3 beds 3 baths1,693 sq. ft.
$379,900Active3 beds 3 baths1,693 sq. ft.6718 W 126th Court, Overland Park, KS 66209
MLS# 2564750Listed by: REAL BROKER, LLC - Open Sat, 1 to 3pm
 $925,000Active4 beds 5 baths4,498 sq. ft.
$925,000Active4 beds 5 baths4,498 sq. ft.13917 Long Street, Overland Park, KS 66221
MLS# 2565040Listed by: REECENICHOLS - LEAWOOD - Open Sat, 11am to 3pm
 $725,000Active4 beds 4 baths3,240 sq. ft.
$725,000Active4 beds 4 baths3,240 sq. ft.8200 W 101st Street, Overland Park, KS 66212
MLS# 2566163Listed by: KW KANSAS CITY METRO - New
 $1,250,000Active5 beds 6 baths4,879 sq. ft.
$1,250,000Active5 beds 6 baths4,879 sq. ft.9800 W 156th Street, Overland Park, KS 66221
MLS# 2567745Listed by: KELLER WILLIAMS REALTY PARTNERS INC.
