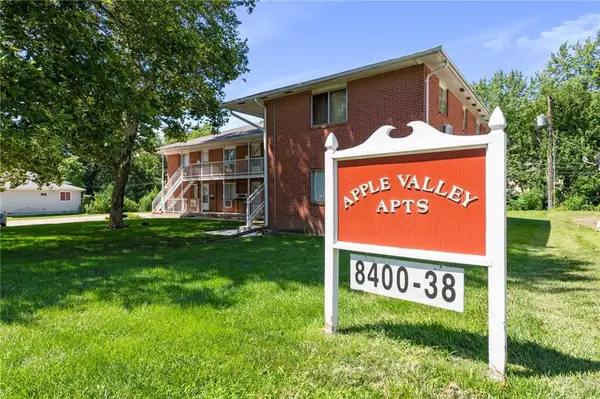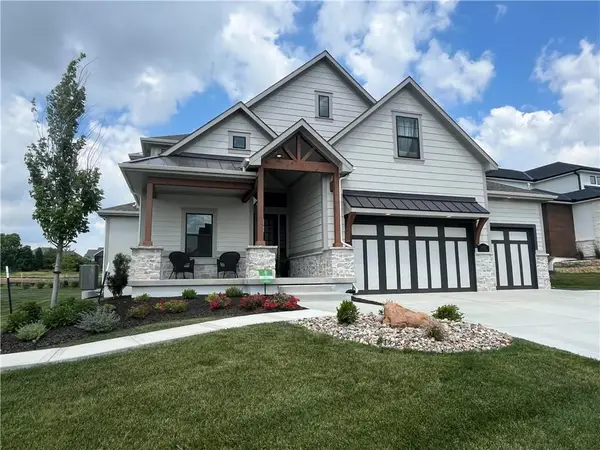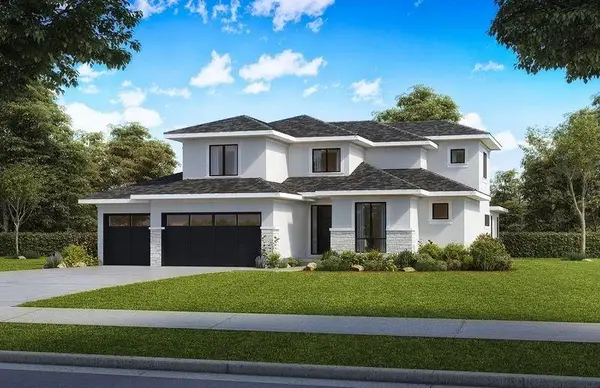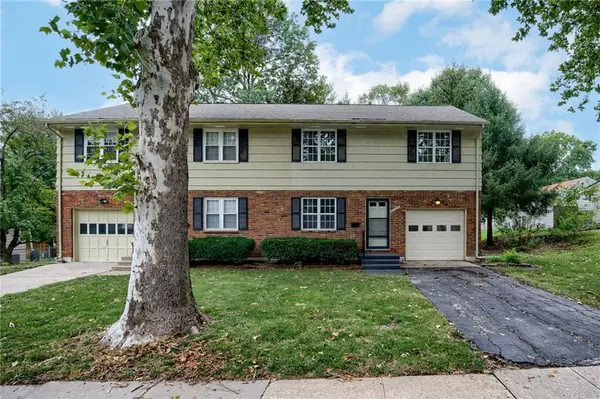9024 W 121st Terrace, Overland Park, KS 66213
Local realty services provided by:ERA McClain Brothers
9024 W 121st Terrace,Overland Park, KS 66213
$355,000
- 3 Beds
- 3 Baths
- 1,373 sq. ft.
- Multi-family
- Pending
Listed by: jana larsen
Office: reecenichols - leawood
MLS#:2577125
Source:MOKS_HL
Price summary
- Price:$355,000
- Price per sq. ft.:$258.56
- Monthly HOA dues:$94
About this home
Welcome to this updated half duplex on a quiet Overland Park cul-de-sac! Inside, you'll find LVT flooring throughout the main level and a living room with vaulted ceilings. The kitchen features stainless steel appliances, while upstairs the primary suite boasts a BRAND-NEW SHOWER DOOR.
Step outside to your private covered deck—perfect for morning coffee or relaxing any time of year. The large, fully fenced backyard offers plenty of space for entertaining or unwinding, plus ample storage throughout the home.
Recent updates include a NEWER HVAC SYSTEM, FRESH INTERIOR AND EXTERIOR PAINT, and a NEW HOT WATER HEATER. With lawn maintenance and a LOW HOA included, you can enjoy low-maintenance living in one of Overland Park's most desirable locations.
Contact an agent
Home facts
- Year built:1985
- Listing ID #:2577125
- Added:63 day(s) ago
- Updated:November 28, 2025 at 08:47 AM
Rooms and interior
- Bedrooms:3
- Total bathrooms:3
- Full bathrooms:2
- Half bathrooms:1
- Living area:1,373 sq. ft.
Heating and cooling
- Cooling:Electric
- Heating:Forced Air Gas
Structure and exterior
- Roof:Composition
- Year built:1985
- Building area:1,373 sq. ft.
Schools
- High school:Blue Valley NW
- Middle school:Oxford
- Elementary school:Indian Valley
Utilities
- Water:City/Public - Verify
- Sewer:Public Sewer
Finances and disclosures
- Price:$355,000
- Price per sq. ft.:$258.56
New listings near 9024 W 121st Terrace
- New
 $275,000Active3 beds 3 baths1,370 sq. ft.
$275,000Active3 beds 3 baths1,370 sq. ft.11756 Oakmont Street, Overland Park, KS 66210
MLS# 2589272Listed by: REECENICHOLS - LEES SUMMIT - New
 $359,000Active4 beds 3 baths1,760 sq. ft.
$359,000Active4 beds 3 baths1,760 sq. ft.10128 Nall Avenue, Overland Park, KS 66207
MLS# 2589309Listed by: PLATINUM REALTY LLC - New
 $439,900Active3 beds 3 baths1,755 sq. ft.
$439,900Active3 beds 3 baths1,755 sq. ft.15134 Beverly Street, Overland Park, KS 66223
MLS# 2589055Listed by: PLATINUM REALTY LLC - Open Fri, 5 to 7pm
 $525,000Active4 beds 5 baths2,822 sq. ft.
$525,000Active4 beds 5 baths2,822 sq. ft.8031 W 122nd Terrace, Overland Park, KS 66213
MLS# 2581490Listed by: COMPASS REALTY GROUP - New
 $400,000Active-- beds -- baths
$400,000Active-- beds -- baths6625 Floyd Street, Overland Park, KS 66202
MLS# 2588792Listed by: NEXTHOME GADWOOD GROUP - Open Sun, 12 to 2pm
 $715,000Active5 beds 5 baths4,361 sq. ft.
$715,000Active5 beds 5 baths4,361 sq. ft.8108 W 98th Terrace, Overland Park, KS 66212
MLS# 2581621Listed by: PLATINUM REALTY LLC - New
 $1,200,000Active-- beds -- baths
$1,200,000Active-- beds -- baths8420 Robinson Street, Overland Park, KS 66212
MLS# 2589086Listed by: PEAK REAL ESTATE PARTNERS, LLC  $872,844Pending5 beds 6 baths3,180 sq. ft.
$872,844Pending5 beds 6 baths3,180 sq. ft.17028 Rosehill Street, Overland Park, KS 66221
MLS# 2588044Listed by: WEICHERT, REALTORS WELCH & COM $1,158,440Pending5 beds 6 baths3,707 sq. ft.
$1,158,440Pending5 beds 6 baths3,707 sq. ft.16700 Parkhill Street, Overland Park, KS 66221
MLS# 2588443Listed by: WEICHERT, REALTORS WELCH & COM- New
 $292,000Active3 beds 2 baths1,451 sq. ft.
$292,000Active3 beds 2 baths1,451 sq. ft.8304 Hemlock Street, Overland Park, KS 66212
MLS# 2588941Listed by: PLATINUM REALTY LLC
