9158 W 178th Terrace, Overland Park, KS 66013
Local realty services provided by:ERA McClain Brothers
9158 W 178th Terrace,Overland Park, KS 66013
$799,000
- 6 Beds
- 5 Baths
- 3,490 sq. ft.
- Single family
- Active
Listed by: nick gadwood
Office: nexthome gadwood group
MLS#:2577523
Source:MOKS_HL
Price summary
- Price:$799,000
- Price per sq. ft.:$228.94
- Monthly HOA dues:$120.83
About this home
Welcome to 9158 W 178th Terrace, a stunning Emery Expanded 1.5-story home by James Engle Custom Homes, nestled on a peaceful, level lot with a serene pond view in the desirable Arbor View subdivision. Meticulously maintained and boasting 6 bedrooms, 4.5 baths, and a 3-car garage, this residence is designed for luxurious and comfortable living.
Step inside to discover a bright and open layout with soaring ceilings, an inviting flow, and upscale finishes throughout. The gourmet kitchen is the heart of the home, featuring a large center island with granite countertops, stainless steel appliances, and a spacious walk-in pantry with a convenient workstation. The main level offers exceptional convenience with a private primary suite and a flexible fifth bedroom perfect for a home office or guest room. Relax in the spa-like primary bathroom, complete with a freestanding tub, dual-shower head shower, his-and-her vanities, and an expansive closet that seamlessly connects to the laundry room.
Enjoy indoor-outdoor living on the covered patio with a cozy fireplace, accessible from both the primary suite and breakfast room. This is the perfect spot for morning coffee or evening entertaining while overlooking the amazing, manicured yard with upgraded landscaping and mature trees.
Upstairs, you'll find generously sized bedrooms, an en-suite bathroom, a Jack-and-Jill bath, and a loft for additional living space. The finished lower level expands your options with a large recreation area, a sixth bedroom with egress, a full bath, and an ample amount of storage.
Premium details abound, including extensive trim work, a whole-home audio system, upgraded lighting, landscaping and a sprinkler system. All kitchen appliances, plus the washer and dryer, are included for a seamless move-in experience. Don’t miss this exceptional home in a prime Overland Park location in the wonderful subdivision of Arbor View!
Contact an agent
Home facts
- Year built:2016
- Listing ID #:2577523
- Added:120 day(s) ago
- Updated:November 11, 2025 at 03:22 PM
Rooms and interior
- Bedrooms:6
- Total bathrooms:5
- Full bathrooms:4
- Half bathrooms:1
- Living area:3,490 sq. ft.
Heating and cooling
- Cooling:Electric
- Heating:Natural Gas
Structure and exterior
- Roof:Composition
- Year built:2016
- Building area:3,490 sq. ft.
Schools
- High school:Blue Valley Southwest
- Middle school:Aubry Bend
- Elementary school:Wolf Springs
Utilities
- Water:City/Public
- Sewer:Public Sewer
Finances and disclosures
- Price:$799,000
- Price per sq. ft.:$228.94
New listings near 9158 W 178th Terrace
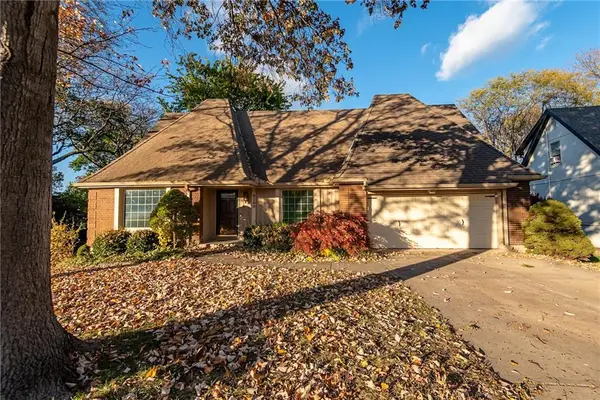 $499,000Active5 beds 4 baths3,413 sq. ft.
$499,000Active5 beds 4 baths3,413 sq. ft.8280 W 117th Street, Overland Park, KS 66210
MLS# 2582654Listed by: BHG KANSAS CITY HOMES- New
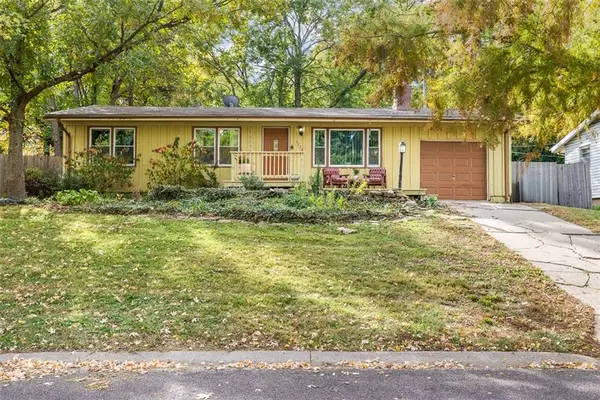 $300,000Active3 beds 1 baths1,710 sq. ft.
$300,000Active3 beds 1 baths1,710 sq. ft.6720 Hadley Lane, Overland Park, KS 66204
MLS# 2585052Listed by: REECENICHOLS -JOHNSON COUNTY W 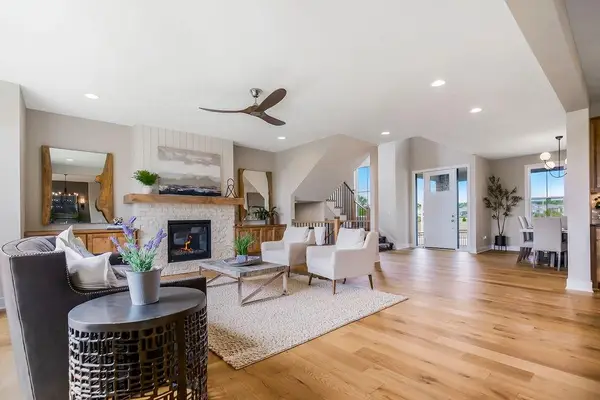 $680,316Pending5 beds 4 baths2,946 sq. ft.
$680,316Pending5 beds 4 baths2,946 sq. ft.2208 W 176th Place, Overland Park, KS 66085
MLS# 2586921Listed by: RODROCK & ASSOCIATES REALTORS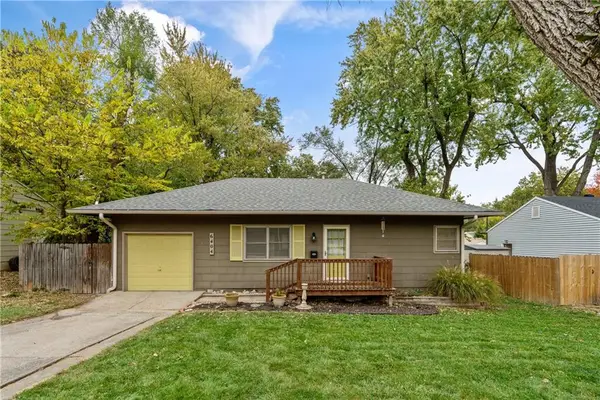 $229,000Pending2 beds 1 baths744 sq. ft.
$229,000Pending2 beds 1 baths744 sq. ft.6404 W 82nd Street, Overland Park, KS 66204
MLS# 2584204Listed by: REAL BROKER, LLC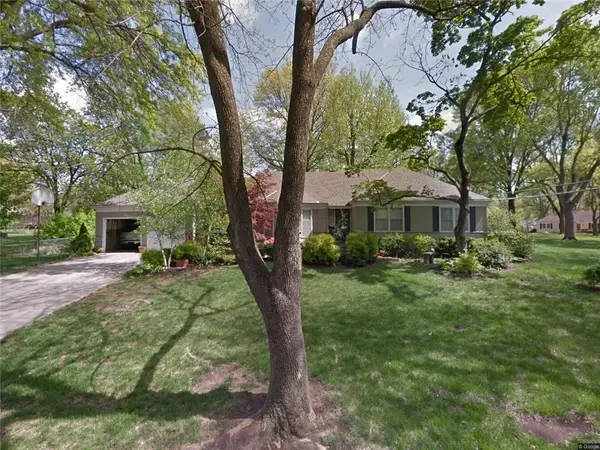 $525,000Pending3 beds 2 baths1,764 sq. ft.
$525,000Pending3 beds 2 baths1,764 sq. ft.9639 Buena Vista Street, Overland Park, KS 66207
MLS# 2583396Listed by: KW KANSAS CITY METRO- New
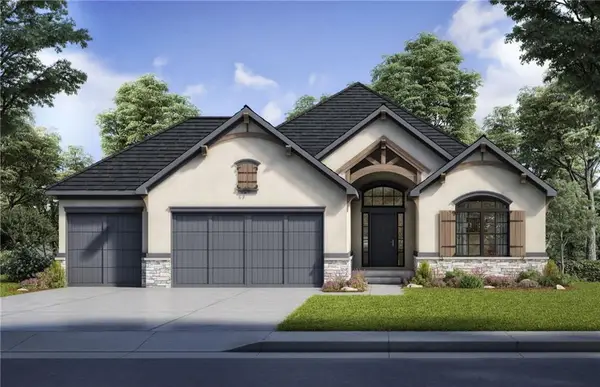 $753,450Active4 beds 4 baths3,270 sq. ft.
$753,450Active4 beds 4 baths3,270 sq. ft.2509 W 175th Place, Overland Park, KS 66085
MLS# 2586789Listed by: RODROCK & ASSOCIATES REALTORS - New
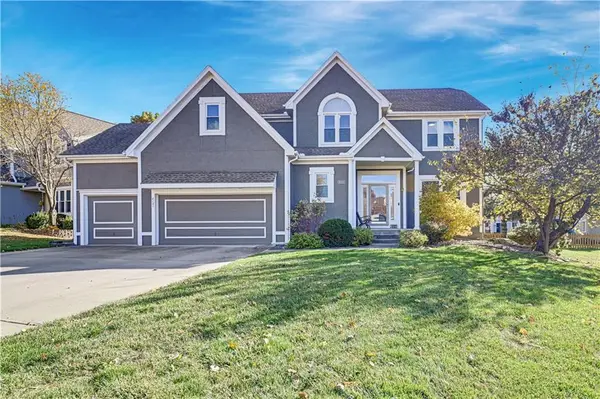 $610,000Active4 beds 5 baths3,580 sq. ft.
$610,000Active4 beds 5 baths3,580 sq. ft.8121 W 130th Street, Overland Park, KS 66213
MLS# 2585129Listed by: REECENICHOLS - LEAWOOD 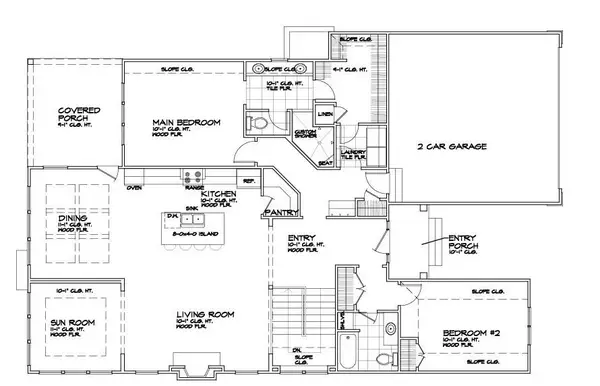 $943,823Pending4 beds 4 baths3,099 sq. ft.
$943,823Pending4 beds 4 baths3,099 sq. ft.13853 Westgate Street, Overland Park, KS 66221
MLS# 2586719Listed by: REECENICHOLS - GRANADA- New
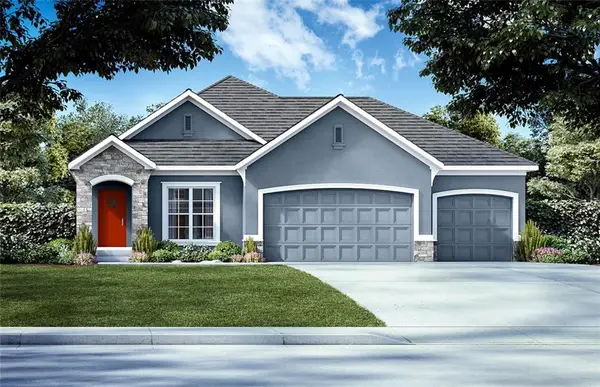 $612,000Active4 beds 3 baths2,310 sq. ft.
$612,000Active4 beds 3 baths2,310 sq. ft.18508 Mohawk Lane, Overland Park, KS 66085
MLS# 2586844Listed by: WEICHERT, REALTORS WELCH & COM - New
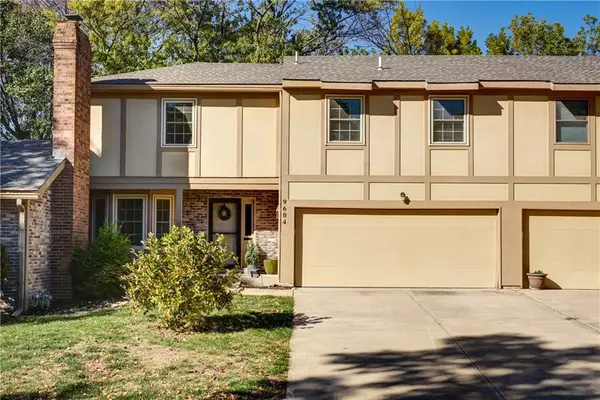 $385,000Active3 beds 3 baths1,938 sq. ft.
$385,000Active3 beds 3 baths1,938 sq. ft.9604 Nieman Place, Overland Park, KS 66214
MLS# 2586836Listed by: CHARTWELL REALTY LLC
