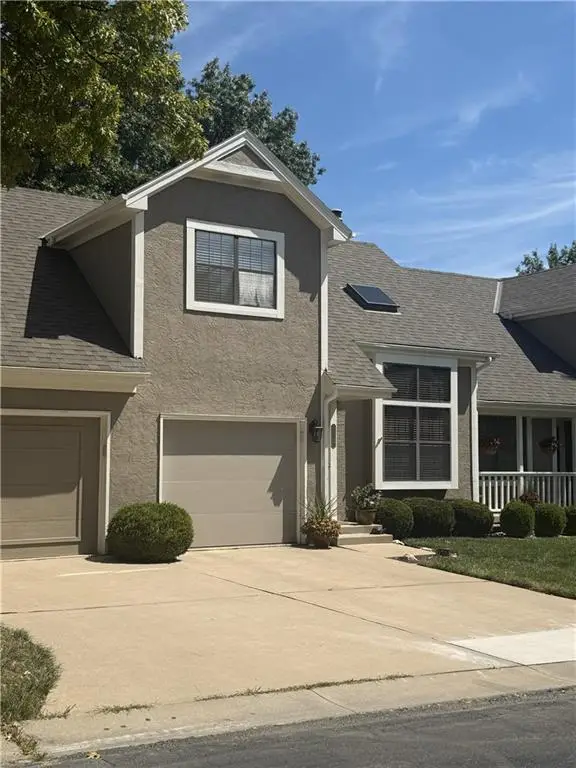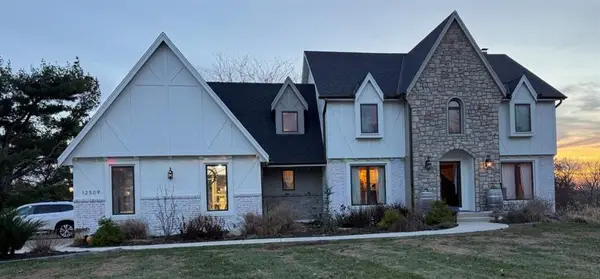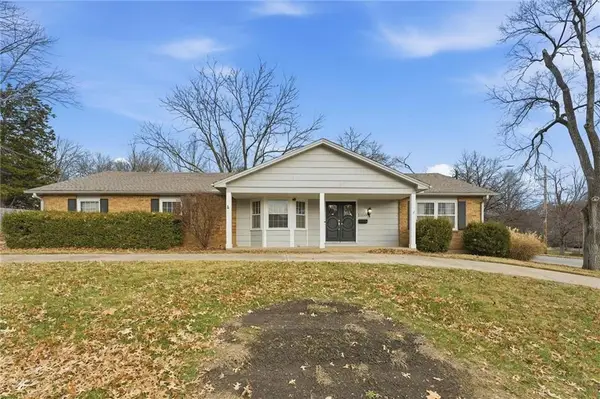9302 W 167 Terrace, Overland Park, KS 66085
Local realty services provided by:ERA High Pointe Realty
9302 W 167 Terrace,Overland Park, KS 66085
$1,279,400
- 4 Beds
- 5 Baths
- 3,808 sq. ft.
- Single family
- Pending
Listed by: jennifer bowlen
Office: reecenichols - leawood
MLS#:2567566
Source:MOKS_HL
Price summary
- Price:$1,279,400
- Price per sq. ft.:$335.98
- Monthly HOA dues:$150
About this home
Avoid the uncertainty of new construction with its unforeseen delays and expenses. This nearly new, 2-year-old beauty is better than new construction with established landscaping, fenced back yard and premium upgrades throughout. This 4-bedroom James Engle Stoneybrook Expanded Reverse 1.5-story home delivers all the features you want, without the wait.
Nestled on what many call “the most coveted lot” in Wilshire Hills, this home backs to lush, wooded green space with no neighbors in sight, offering unmatched privacy and tranquility. Expansive windows create a seamless transition from indoors to outdoors. French doors take you to a covered deck and fireplace. From there, stairs lead to the lower level patio with fountain, extending your living space and entertainment options.
The kitchen, with custom inset cabinetry, is extra special with a large breakfast area, a prep kitchen, and large pantry. Every appliance is top-of-the line, including the Subzero fridge. The marble island contains a large farm sink. A formal dining room is conveniently located directly off of the prep kitchen.
The open-concept main level features a great room with stone fireplace, a powder room with wall mount faucets above the sink and two bedrooms, each with ensuite. The large primary bathroom has custom inset cabinets, custom makeup area, heated marble floors, shower and spa tub.
The bright, lower level living area has a fireplace for cozy evenings in front of the TV, or entertain in the bar area with its abundant cabinets, sink, microwave, beverage fridge and large island. There are two bedrooms with Jack and Jill bathroom as well as a half bath that complete the walk-out lower level. Enjoy the perfect blend of thoughtful design, luxury finishes, and a move-in ready experience—all in one remarkable home.
Wilshire Hills is conveniently close to 69 HWY, and the Bluhawk shopping center with grocery, retail, dining and soon a theater.
Contact an agent
Home facts
- Listing ID #:2567566
- Added:132 day(s) ago
- Updated:December 17, 2025 at 10:33 PM
Rooms and interior
- Bedrooms:4
- Total bathrooms:5
- Full bathrooms:3
- Half bathrooms:2
- Living area:3,808 sq. ft.
Heating and cooling
- Cooling:Electric
- Heating:Natural Gas
Structure and exterior
- Roof:Composition
- Building area:3,808 sq. ft.
Schools
- High school:Blue Valley Southwest
- Middle school:Aubry Bend
- Elementary school:Wolf Springs
Utilities
- Water:City/Public
- Sewer:Public Sewer
Finances and disclosures
- Price:$1,279,400
- Price per sq. ft.:$335.98
New listings near 9302 W 167 Terrace
 $495,000Pending2 beds 3 baths2,018 sq. ft.
$495,000Pending2 beds 3 baths2,018 sq. ft.8000 W 101st Street, Overland Park, KS 66212
MLS# 2584635Listed by: REECENICHOLS - LEAWOOD- New
 $400,000Active3 beds 3 baths2,370 sq. ft.
$400,000Active3 beds 3 baths2,370 sq. ft.7875 W 118th Place, Overland Park, KS 66210
MLS# 2591711Listed by: REECENICHOLS - OVERLAND PARK - New
 $265,000Active2 beds 2 baths1,123 sq. ft.
$265,000Active2 beds 2 baths1,123 sq. ft.11640 W 113th Street, Overland Park, KS 66210
MLS# 2592161Listed by: REECENICHOLS- LEAWOOD TOWN CENTER - New
 $435,000Active4 beds 2 baths1,828 sq. ft.
$435,000Active4 beds 2 baths1,828 sq. ft.11716 W 101st Street, Overland Park, KS 66214
MLS# 2592170Listed by: COMPASS REALTY GROUP - New
 $100,000Active4 beds 5 baths3,644 sq. ft.
$100,000Active4 beds 5 baths3,644 sq. ft.12509 W 154 Terrace, Overland Park, KS 66221
MLS# 2592478Listed by: BLUE RIBBON REALTY - New
 $599,000Active4 beds 5 baths3,448 sq. ft.
$599,000Active4 beds 5 baths3,448 sq. ft.14726 Mackey Street, Overland Park, KS 66223
MLS# 2592369Listed by: COMPASS REALTY GROUP - Open Sat, 3 to 5pmNew
 $325,000Active4 beds 4 baths2,698 sq. ft.
$325,000Active4 beds 4 baths2,698 sq. ft.10306 Long Street, Overland Park, KS 66215
MLS# 2592417Listed by: REAL BROKER, LLC - Open Sat, 1 to 3pmNew
 $435,000Active3 beds 3 baths1,910 sq. ft.
$435,000Active3 beds 3 baths1,910 sq. ft.5500 W 88th Terrace, Overland Park, KS 66207
MLS# 2592303Listed by: KELLER WILLIAMS REALTY PARTNERS INC. - New
 $710,045Active5 beds 4 baths2,768 sq. ft.
$710,045Active5 beds 4 baths2,768 sq. ft.18620 Reinhardt Street, Overland Park, KS 66085
MLS# 2592377Listed by: WEICHERT, REALTORS WELCH & COM - New
 $675,000Active-- beds -- baths
$675,000Active-- beds -- baths11629-11631 Garnett Street, Overland Park, KS 66210
MLS# 2592253Listed by: REECENICHOLS-KCN
