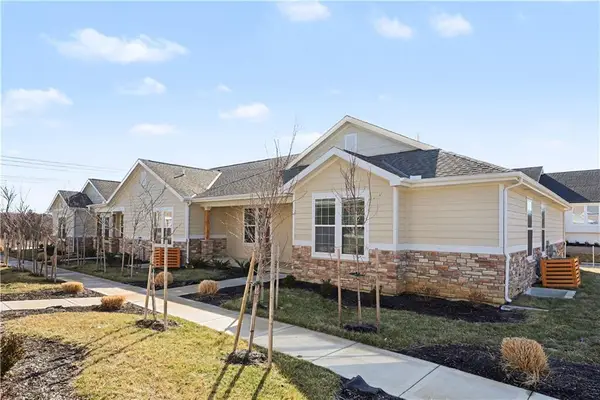9503 W 161 Terrace, Overland Park, KS 66085
Local realty services provided by:ERA McClain Brothers
9503 W 161 Terrace,Overland Park, KS 66085
$800,000
- 5 Beds
- 5 Baths
- 4,481 sq. ft.
- Single family
- Active
Listed by: bryan huff
Office: keller williams realty partner
MLS#:2469858
Source:Bay East, CCAR, bridgeMLS
Price summary
- Price:$800,000
- Price per sq. ft.:$178.53
- Monthly HOA dues:$91.67
About this home
WELCOME TO YOUR DREAM HOME!! NESTLED ON A PRIVATE CUL-DE-SAC IN THE AWARD-WINNING BLUE VALLEY SCHOOL DISTRICT! Beautiful hardwood floors throughout the main living areas. Natural Light pours in from the oversized widows stretches the space with the bonus high ceilings. Great house for entertaining with inviting great room, formal dining, hearth room, breakfast area and open kitchen! Timeless kitchen is sure to please with counter height eat-in island, classic stained cabinets, double oven, granite countertops and pantry! Deck off breakfast room, perfect for outdoor cooking! Main level also includes office with built-ins, convenient laundry room and bonus built-ins at garage entry. Upstairs find a primary retreat! Spacious primary suite boasts it's own sitting room, vaulted ambient lighting, whirlpool tub, separate shower, dual separate vanities and HUGE walk-in closet. Bedrooms 2 and 3 share a bathroom, each with their own vanity and walk-in closets! 4th bedroom also has a walk-in closet and private bath. AMAZING walk-out basement has been beautifully finished with luxury plank flooring and includes a large family room with wet bar, 5th bedroom and 4th full bath! Still plenty of unfinished space for all your storage needs. Fantastic location close to Overland Park Arboretum, dining, shopping and major highways. HURRY IN!!
Contact an agent
Home facts
- Year built:2006
- Listing ID #:2469858
- Added:729 day(s) ago
- Updated:February 12, 2026 at 06:33 PM
Rooms and interior
- Bedrooms:5
- Total bathrooms:5
- Full bathrooms:4
- Half bathrooms:1
- Living area:4,481 sq. ft.
Heating and cooling
- Cooling:Electric
- Heating:Forced Air Gas
Structure and exterior
- Roof:Composition
- Year built:2006
- Building area:4,481 sq. ft.
Schools
- High school:Blue Valley West
- Middle school:Pleasant Ridge
- Elementary school:Cedar Hills
Utilities
- Water:City/Public
- Sewer:City/Public
Finances and disclosures
- Price:$800,000
- Price per sq. ft.:$178.53
- Tax amount:$7,813
New listings near 9503 W 161 Terrace
- New
 $495,000Active3 beds 3 baths2,219 sq. ft.
$495,000Active3 beds 3 baths2,219 sq. ft.16166 Fontana Street, Stilwell, KS 66085
MLS# 2599153Listed by: LUTZ SALES + INVESTMENTS  $582,590Pending5 beds 4 baths2,756 sq. ft.
$582,590Pending5 beds 4 baths2,756 sq. ft.13477 W 177th Street, Overland Park, KS 66013
MLS# 2601483Listed by: PLATINUM REALTY LLC- New
 $1,450,000Active-- beds -- baths
$1,450,000Active-- beds -- baths16166-16177 Fontana Street, Overland Park, KS 66085
MLS# 2594978Listed by: LUTZ SALES + INVESTMENTS - Open Fri, 4 to 6pm
 $285,000Active4 beds 2 baths1,248 sq. ft.
$285,000Active4 beds 2 baths1,248 sq. ft.5920 W 71st Street, Overland Park, KS 66204
MLS# 2597952Listed by: COMPASS REALTY GROUP - Open Sun, 2 to 4pmNew
 $1,895,000Active6 beds 7 baths6,070 sq. ft.
$1,895,000Active6 beds 7 baths6,070 sq. ft.11705 W 170th Street, Overland Park, KS 66221
MLS# 2601046Listed by: KELLER WILLIAMS REALTY PARTNERS INC.  $270,000Pending3 beds 3 baths1,852 sq. ft.
$270,000Pending3 beds 3 baths1,852 sq. ft.8101 W 98th Street, Overland Park, KS 66212
MLS# 2601128Listed by: CORY & CO. REALTY $1,399,000Active5 beds 7 baths6,006 sq. ft.
$1,399,000Active5 beds 7 baths6,006 sq. ft.10505 W 162nd Street, Overland Park, KS 66221
MLS# 2598132Listed by: REECENICHOLS - COUNTRY CLUB PLAZA $1,200,000Pending4 beds 5 baths4,133 sq. ft.
$1,200,000Pending4 beds 5 baths4,133 sq. ft.2804 W 176th Street, Overland Park, KS 66085
MLS# 2600983Listed by: RODROCK & ASSOCIATES REALTORS- New
 $425,000Active4 beds 3 baths2,258 sq. ft.
$425,000Active4 beds 3 baths2,258 sq. ft.12201 Carter Street, Overland Park, KS 66213
MLS# 2600671Listed by: REECENICHOLS- LEAWOOD TOWN CENTER - New
 $1,000,000Active0 Acres
$1,000,000Active0 Acres12960 Quivira Road, Overland Park, KS 66213
MLS# 2599449Listed by: COMPASS REALTY GROUP

