9519 W 151st Terrace, Overland Park, KS 66221
Local realty services provided by:ERA High Pointe Realty
9519 W 151st Terrace,Overland Park, KS 66221
$1,275,000
- 5 Beds
- 5 Baths
- 5,639 sq. ft.
- Single family
- Active
Upcoming open houses
- Sat, Nov 0103:30 am - 05:00 pm
Listed by:kelly wells
Office:reecenichols - country club plaza
MLS#:2574979
Source:MOKS_HL
Price summary
- Price:$1,275,000
- Price per sq. ft.:$226.1
About this home
From the moment you step inside, the soaring ceilings, gleaming hardwood floors, a stone fireplace & floor-to-ceiling windows welcome you with natural light & elegance. The centerpiece of the main level is the custom-designed, eat-in kitchen—a chef’s dream. Outfitted w/top-of-the-line Bosch appliances, custom cabinetry, granite countertops, eat-in kitchen & a spacious walk-in butler’s pantry with a full-size convection oven, this kitchen blends high-end function w/timeless style.It flows seamlessly into the expansive living room & open-concept formal dining room, creating the perfect flow for entertaining. Just off the kitchen is the hearth room—your own private sanctuary w/a second fireplace. The main level primary suite is a luxurious retreat, featuring a spa-like en suite w/an oversized 65-gallon jetted tub, large walk-in shower & a HUGE walk-in closet. Large mud room located off 3-car garage showcasing built-in cabinetry for added storage. Upstairs, you’ll find three generously sized bedrooms, a loft space perfect for work or play & beautifully appointed bathrooms. The real fun begins in the basement! The fully finished daylight basement features the fifth bedroom, two additional non-conforming bedrooms, a private gym & a large media/family room. The abundant storage space keeps everything tucked away & organized. Don’t miss the lower level kitchen/bar an entertainer’s dream that features custom cabinetry, Bosch appliances, granite countertops & a custom bar. Perfect for entertaining or long term guests. Additional upgrades include air scrubbers, a fenced-in, Landscape architect-designed backyard w/a covered, customized, fully screened-in porch w/composite decking for year-round outdoor enjoyment. Great highway access tucked into lovely neighborhood and backs to greenspace!
Contact an agent
Home facts
- Year built:2015
- Listing ID #:2574979
- Added:50 day(s) ago
- Updated:November 01, 2025 at 10:45 PM
Rooms and interior
- Bedrooms:5
- Total bathrooms:5
- Full bathrooms:4
- Half bathrooms:1
- Living area:5,639 sq. ft.
Heating and cooling
- Cooling:Electric, Zoned
- Heating:Natural Gas, Zoned
Structure and exterior
- Roof:Composition
- Year built:2015
- Building area:5,639 sq. ft.
Schools
- High school:Blue Valley Southwest
- Middle school:Aubry Bend
- Elementary school:Timber Creek
Utilities
- Water:City/Public
- Sewer:Public Sewer
Finances and disclosures
- Price:$1,275,000
- Price per sq. ft.:$226.1
New listings near 9519 W 151st Terrace
 $635,000Active4 beds 5 baths3,630 sq. ft.
$635,000Active4 beds 5 baths3,630 sq. ft.13005 Earnshaw Street, Overland Park, KS 66213
MLS# 2575784Listed by: KELLER WILLIAMS KC NORTH- Open Sat, 10am to 12pmNew
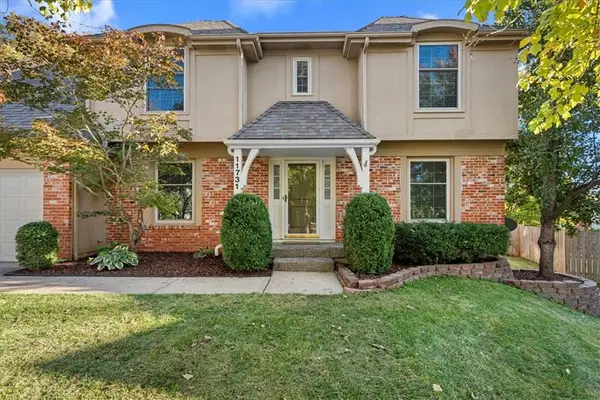 $399,950Active4 beds 3 baths2,769 sq. ft.
$399,950Active4 beds 3 baths2,769 sq. ft.11731 W 99th Terrace, Overland Park, KS 66214
MLS# 2584578Listed by: KELLER WILLIAMS REALTY PARTNERS INC. - Open Sun, 12 to 2pmNew
 $525,000Active5 beds 5 baths3,524 sq. ft.
$525,000Active5 beds 5 baths3,524 sq. ft.12221 Farley Street, Overland Park, KS 66213
MLS# 2584027Listed by: COMPASS REALTY GROUP - New
 $485,000Active4 beds 3 baths2,668 sq. ft.
$485,000Active4 beds 3 baths2,668 sq. ft.12802 Flint Street, Overland Park, KS 66213
MLS# 2583224Listed by: KELLER WILLIAMS REALTY PARTNERS INC. - New
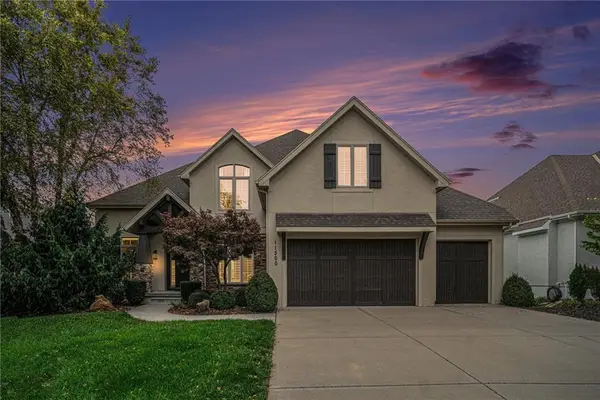 $899,950Active5 beds 5 baths4,809 sq. ft.
$899,950Active5 beds 5 baths4,809 sq. ft.11500 W 166th Street, Overland Park, KS 66221
MLS# 2584586Listed by: COMPASS REALTY GROUP - New
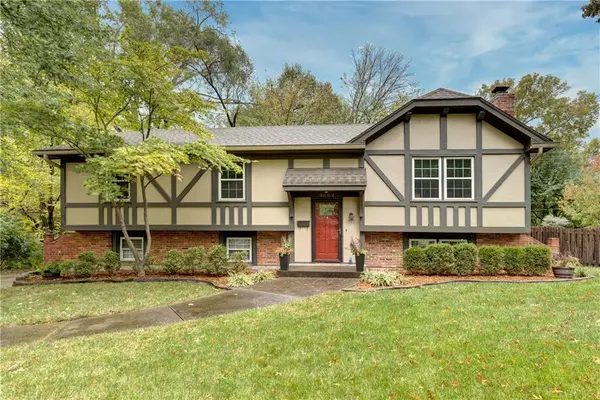 $348,000Active3 beds 3 baths1,776 sq. ft.
$348,000Active3 beds 3 baths1,776 sq. ft.9664 Roe Avenue, Overland Park, KS 66207
MLS# 2584536Listed by: BHG KANSAS CITY HOMES - Open Sat, 12 to 2pmNew
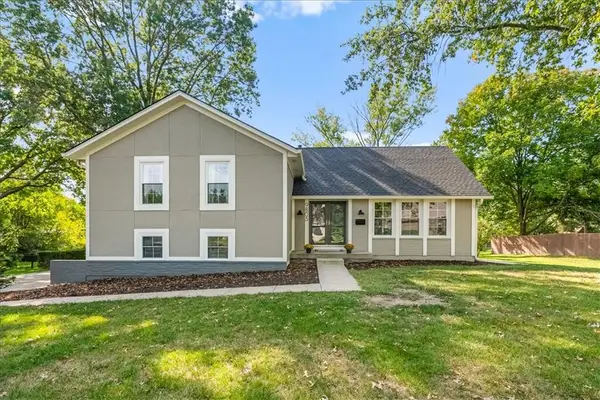 $457,000Active4 beds 3 baths2,697 sq. ft.
$457,000Active4 beds 3 baths2,697 sq. ft.9805 W 104th Terrace, Overland Park, KS 66212
MLS# 2584616Listed by: COMPASS REALTY GROUP - Open Sun, 12 to 2pm
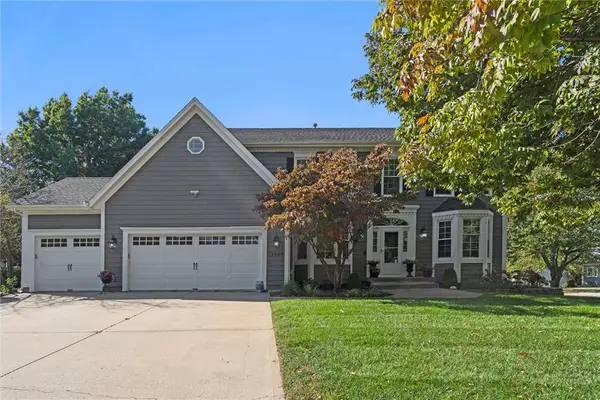 $650,000Active4 beds 5 baths3,660 sq. ft.
$650,000Active4 beds 5 baths3,660 sq. ft.12944 Monrovia Street, Overland Park, KS 66213
MLS# 2576875Listed by: REECENICHOLS - OVERLAND PARK - Open Sun, 12 to 2pm
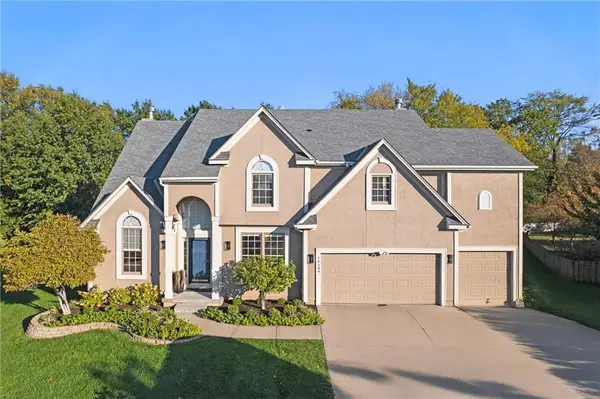 $785,000Active4 beds 4 baths4,357 sq. ft.
$785,000Active4 beds 4 baths4,357 sq. ft.14209 Hadley Street, Overland Park, KS 66223
MLS# 2579971Listed by: REECENICHOLS - LEAWOOD - Open Sun, 1pm to 3amNew
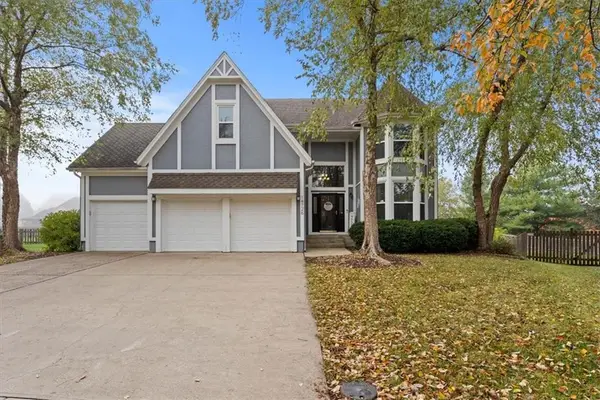 $600,000Active4 beds 5 baths3,448 sq. ft.
$600,000Active4 beds 5 baths3,448 sq. ft.14726 Mackey Street, Overland Park, KS 66223
MLS# 2583840Listed by: COMPASS REALTY GROUP
