8833 Hickory Ln, Ozawkie, KS 66070
Local realty services provided by:ERA High Pointe Realty
8833 Hickory Ln,Ozawkie, KS 66070
$170,000
- 3 Beds
- 2 Baths
- 1,560 sq. ft.
- Single family
- Pending
Listed by: michelle gerety
Office: pia friend realty
MLS#:239078
Source:KS_TAAR
Price summary
- Price:$170,000
- Price per sq. ft.:$108.97
- Monthly HOA dues:$95
About this home
Motivated Seller! Welcome to your next home—or lake getaway—just minutes from beautiful Lake Perry! This charming property features 3 bedrooms (2 conforming on the main level and 1 non-conforming in the finished basement), 2 bathrooms, and over 1,500 total finished sqft of living space. With a little TLC this will make a great home, Airbnb, or weekend getaway. The main level offers over 1,000 sqft with a convenient layout, including all one-level living, upstairs laundry, and an open flow between the kitchen, dining, and front living room—perfect for entertaining or relaxing at home. The basement adds approximately 500 sqft of additional living space, ideal for a guest room, rec room, or home office. Situated on a spacious double lot just over half an acre, there's plenty of room to spread out—and even room for your RV with a dedicated electrical hook up! Enjoy access to the community pool and park, and take advantage of the quick drive to nearby marinas, lake amenities, and outdoor fun. Bring your vision and make this well-located property your perfect full-time residence or your weekend retreat! Property is being sold as-is.
Contact an agent
Home facts
- Year built:1973
- Listing ID #:239078
- Added:200 day(s) ago
- Updated:November 11, 2025 at 09:28 AM
Rooms and interior
- Bedrooms:3
- Total bathrooms:2
- Full bathrooms:2
- Living area:1,560 sq. ft.
Heating and cooling
- Heating:Propane Rented
Structure and exterior
- Roof:Composition
- Year built:1973
- Building area:1,560 sq. ft.
Schools
- High school:Oskaloosa High School/USD 341
- Middle school:Oskaloosa Middle School/USD 341
- Elementary school:Oskaloosa Elementary School/USD 341
Finances and disclosures
- Price:$170,000
- Price per sq. ft.:$108.97
- Tax amount:$2,868
New listings near 8833 Hickory Ln
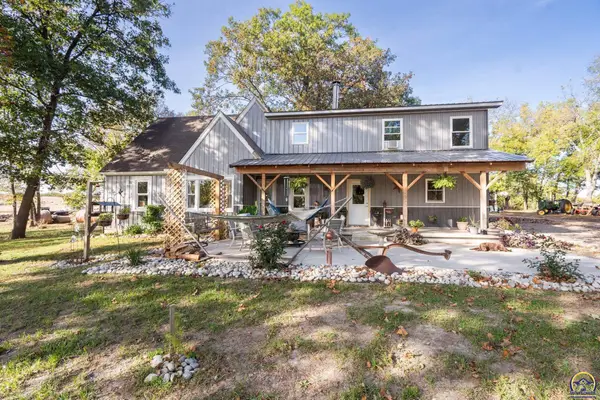 $329,500Active4 beds 3 baths2,239 sq. ft.
$329,500Active4 beds 3 baths2,239 sq. ft.7632 K-92 Hwy, Ozawkie, KS 66070
MLS# 241908Listed by: ECK PROPERTIES, LLC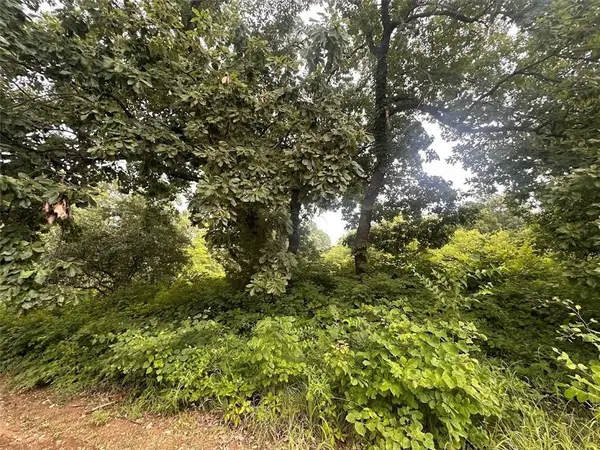 $7,000Active0 Acres
$7,000Active0 Acres0000 Hickory Lane, Ozawkie, KS 66070
MLS# 2582052Listed by: PROPERTUNITY KNOCKS LLC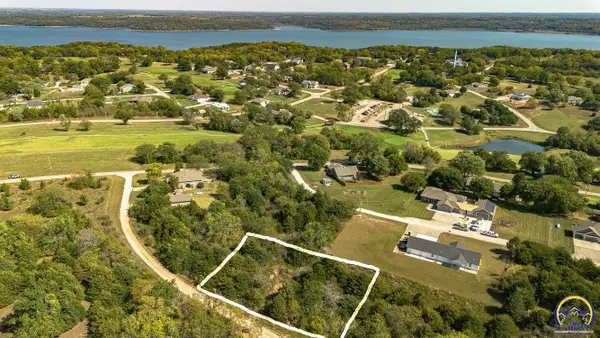 $12,500Active0.44 Acres
$12,500Active0.44 Acres6472 Ridge View Dr, Ozawkie, KS 66070
MLS# 241658Listed by: PIA FRIEND REALTY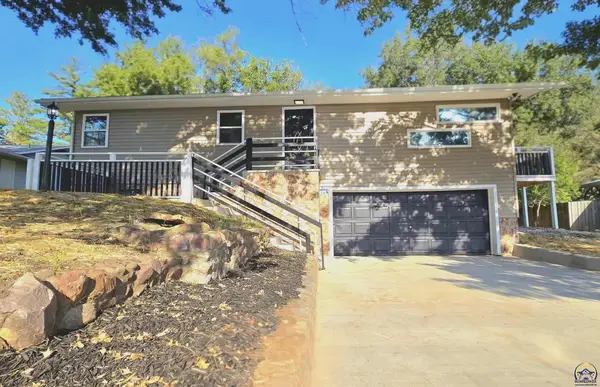 $297,077Active5 beds 2 baths1,800 sq. ft.
$297,077Active5 beds 2 baths1,800 sq. ft.308 Kansa Dr, Ozawkie, KS 66070
MLS# 241659Listed by: TOPCITY REALTY, LLC $289,000Pending3 beds 2 baths1,632 sq. ft.
$289,000Pending3 beds 2 baths1,632 sq. ft.500 Kansa Dr #501 Sioux Dr., Ozawkie, KS 66070
MLS# 241558Listed by: BETTER HOMES AND GARDENS REAL $199,900Active3 beds 2 baths1,349 sq. ft.
$199,900Active3 beds 2 baths1,349 sq. ft.6466 Rock Creek Dr, Ozawkie, KS 66070
MLS# 241555Listed by: COUNTRYWIDE REALTY, INC.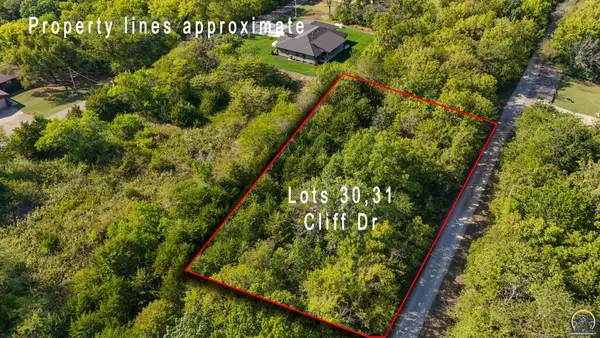 $12,500Active0.47 Acres
$12,500Active0.47 Acres6247 & 6257 Cliff Dr, Ozawkie, KS 66070
MLS# 241497Listed by: MCGREW REAL ESTATE, INC.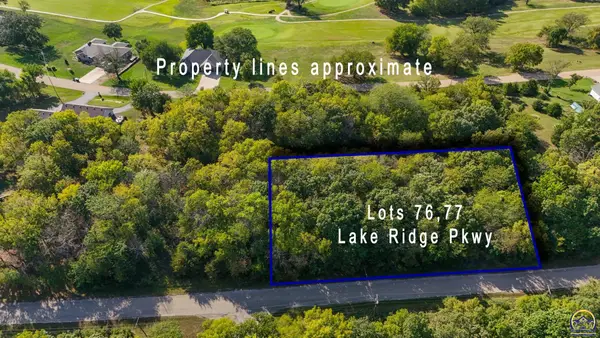 $12,500Active0.43 Acres
$12,500Active0.43 Acres6787 & 6791 Lake Ridge Pkwy, Ozawkie, KS 66070
MLS# 241498Listed by: MCGREW REAL ESTATE, INC. $296,500Pending3 beds 3 baths1,956 sq. ft.
$296,500Pending3 beds 3 baths1,956 sq. ft.211 Meadowlark Ln, Ozawkie, KS 66070
MLS# 241116Listed by: KW ONE LEGACY PARTNERS, LLC $302,900Active3 beds 3 baths1,818 sq. ft.
$302,900Active3 beds 3 baths1,818 sq. ft.11501 K-4 Hwy, Ozawkie, KS 66070
MLS# 241031Listed by: RE/MAX EK REAL ESTATE
