6126 Hiebert Dr, Park City, KS 67219
Local realty services provided by:ERA Great American Realty
Upcoming open houses
- Sun, Jan 1102:00 pm - 04:00 pm
Listed by: angie vailas, daniel sanchez
Office: lange real estate
MLS#:664500
Source:South Central Kansas MLS
Price summary
- Price:$455,000
- Price per sq. ft.:$300.93
About this home
Elevate your lifestyle with The Reidl — a beautifully crafted patio home inspired by Napa Valley’s Castello Di Amorosa. This zero-entry 1,512 sq. ft. home offers 3 bedrooms, 2 baths, and thoughtfully designed living spaces perfect for relaxing or entertaining. Enjoy a designer kitchen featuring Koch ‘Midland’ cabinets, Cambria quartz countertops, KitchenAid appliances, and a spacious pantry. Cozy up by the Cambria quartz fireplace accent wall for the perfect evening in. Additional features include:2-car garage & FEMA-compliant Survive-A-Storm shelter, optional screened-in patio upgrade, Anderson 400 series windows & wrought iron front door, DaVinci 50-year roof, HOA-managed irrigation well & sprinkler system. Contact us today to schedule your private showing and take advantage of these valuable buyer incentives! Buyers can take advantage of exceptional city incentives, including a 75% property tax rebate for FIVE YEARS and $5,000 from the City toward buyer costs, helping reduce both upfront expenses and long-term ownership costs. In addition, the builder is offering a rate buydown equal to 1% of the buyer’s loan amount, providing meaningful savings on your mortgage and increased purchasing power. Plus, ask about the 2025 KitchenAid Rebate Program for additional appliance perks.
Contact an agent
Home facts
- Year built:2025
- Listing ID #:664500
- Added:289 day(s) ago
- Updated:January 08, 2026 at 04:30 PM
Rooms and interior
- Bedrooms:3
- Total bathrooms:2
- Full bathrooms:2
- Living area:1,512 sq. ft.
Heating and cooling
- Cooling:Central Air, Electric
- Heating:Forced Air, Natural Gas
Structure and exterior
- Roof:Slate
- Year built:2025
- Building area:1,512 sq. ft.
- Lot area:0.12 Acres
Schools
- High school:Heights
- Middle school:Stucky
- Elementary school:Chisholm Trail
Utilities
- Sewer:Sewer Available
Finances and disclosures
- Price:$455,000
- Price per sq. ft.:$300.93
- Tax amount:$3 (2024)
New listings near 6126 Hiebert Dr
- Open Sun, 2 to 4pmNew
 $295,000Active4 beds 3 baths1,864 sq. ft.
$295,000Active4 beds 3 baths1,864 sq. ft.1902 E Highridge St, Park City, KS 67219
KELLER WILLIAMS HOMETOWN PARTNERS 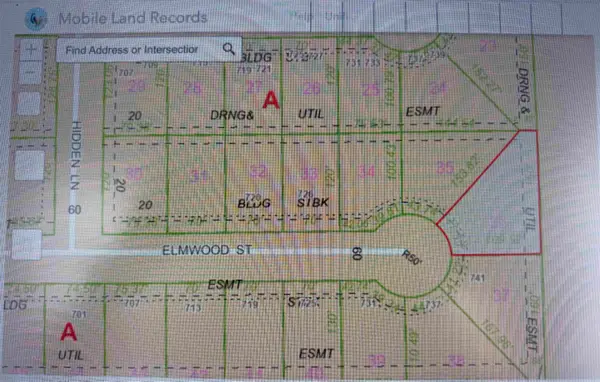 $26,000Pending0.28 Acres
$26,000Pending0.28 AcresLOT 36 Block A, Park City, KS 67147
HERITAGE 1ST REALTY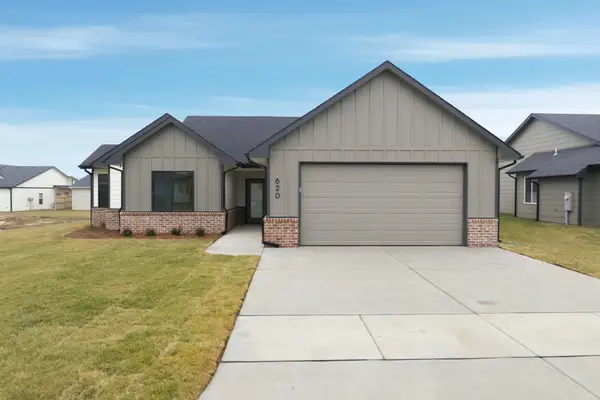 $299,000Active3 beds 2 baths1,420 sq. ft.
$299,000Active3 beds 2 baths1,420 sq. ft.620 Elmwood St, Park City, KS 67147-1124
HERITAGE 1ST REALTY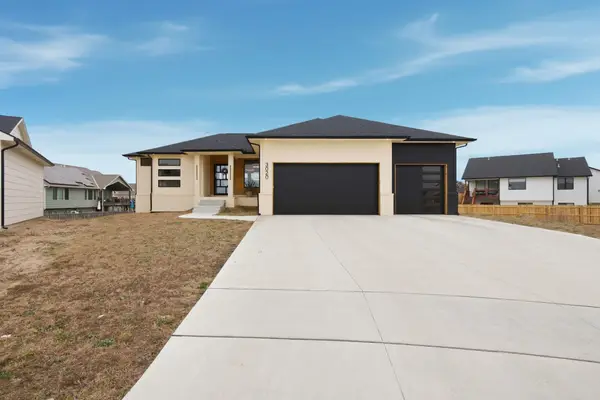 $480,000Active3 beds 2 baths3,273 sq. ft.
$480,000Active3 beds 2 baths3,273 sq. ft.3020 E Burlington Circle, Park City, KS 67219
REECE NICHOLS SOUTH CENTRAL KANSAS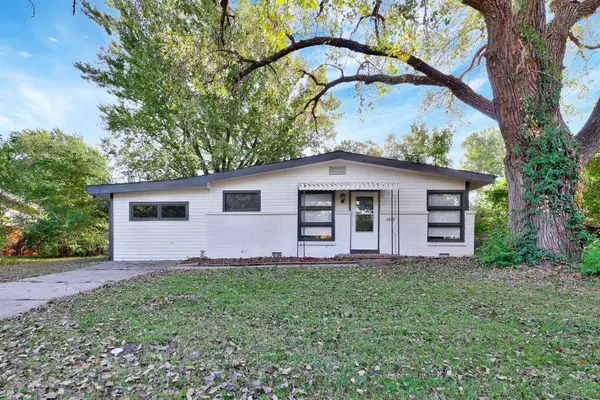 $157,000Pending4 beds 2 baths1,177 sq. ft.
$157,000Pending4 beds 2 baths1,177 sq. ft.6020 N East Park View St, Park City, KS 67219
REAL BROKER, LLC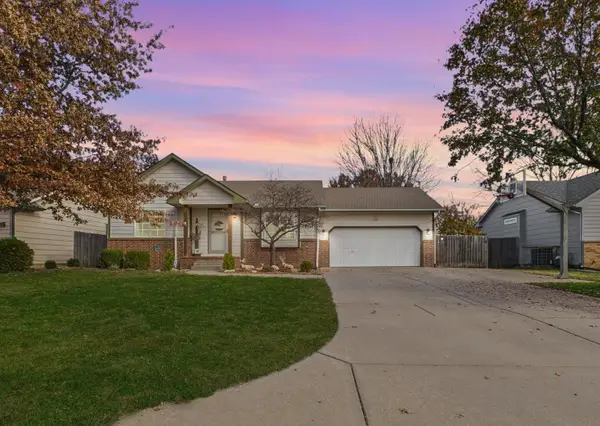 $245,000Active3 beds 2 baths1,668 sq. ft.
$245,000Active3 beds 2 baths1,668 sq. ft.6334 N Upchurch Ave, Park City, KS 67219
LPT REALTY, LLC $375,000Pending-- beds -- baths2,430 sq. ft.
$375,000Pending-- beds -- baths2,430 sq. ft.602 E Briarbrook Ln, Park City, KS 67147-1127
HERITAGE 1ST REALTY $7,649,000Active-- beds -- baths39,624 sq. ft.
$7,649,000Active-- beds -- baths39,624 sq. ft.1718 E Village Estates Dr, Park City, KS 67219
BANISTER REAL ESTATE LLC- Open Sat, 2 to 4pm
 $269,000Active3 beds 3 baths2,216 sq. ft.
$269,000Active3 beds 3 baths2,216 sq. ft.1427 E Village Estates Drive, Park City, KS 67219
RE/MAX ASSOCIATES 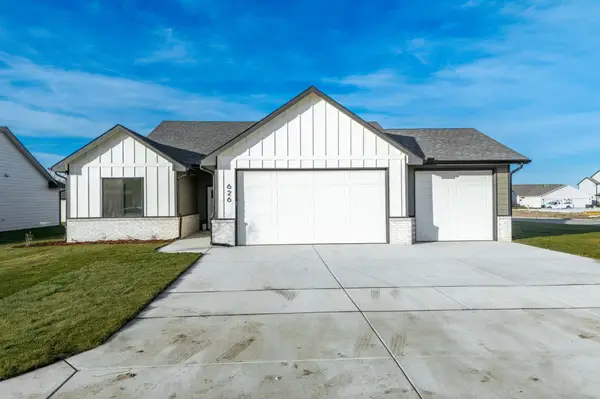 $325,000Active4 beds 3 baths1,691 sq. ft.
$325,000Active4 beds 3 baths1,691 sq. ft.626 Elmwood St, Park City, KS 67147-1124
HERITAGE 1ST REALTY
