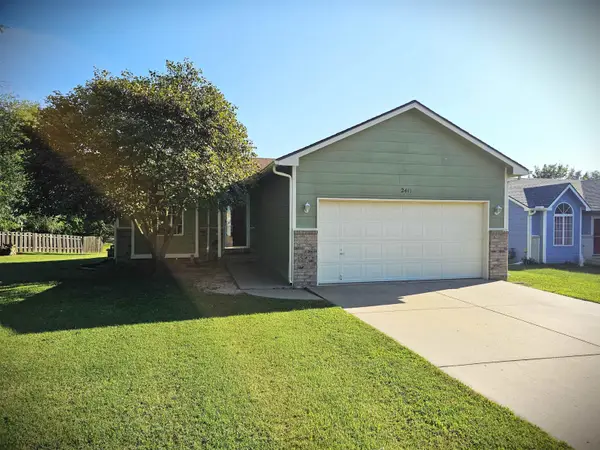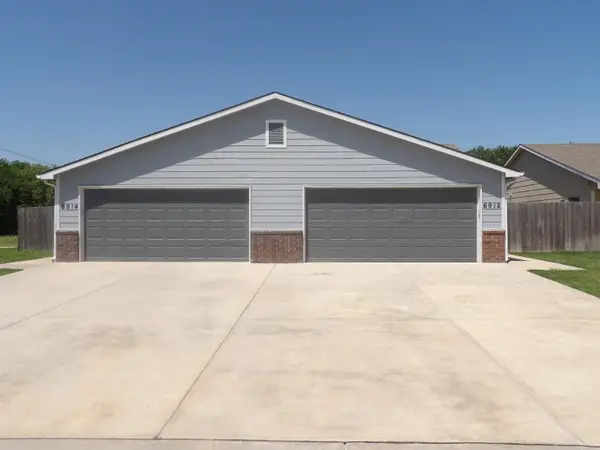6134 Hiebert Dr, Park City, KS 67219
Local realty services provided by:ERA Great American Realty
Upcoming open houses
- Sat, Oct 0401:00 pm - 05:00 pm
- Sun, Oct 0501:00 pm - 05:00 pm
Listed by:angie vailas
Office:lange real estate
MLS#:652580
Source:South Central Kansas MLS
Price summary
- Price:$485,000
- Price per sq. ft.:$251.56
About this home
Valuable Buyer Incentives — The Sherwin at Calistoga Estates Take advantage of Park City’s exclusive homebuyer incentives! Qualified buyers can receive an Initial Incentive Payment up to $5,000 plus enjoy a 75% rebate on the City’s portion of property taxes for five (5) years. Ask about the 2025 KitchenAid Rebate Program for additional savings! Experience Refined Living with The Sherwin Blending elegant design with the warmth of a wine country retreat, The Sherwin at Calistoga Estates offers 1,928 sq. ft. of thoughtfully crafted space. This zero-entry home features 3 bedrooms and 3 baths — including a private upstairs guest suite perfect for visitors or a peaceful retreat. The designer kitchen features Koch ‘Midland’ cabinets, Cambria quartz countertops, KitchenAid appliances, and a large pantry. Relax by the striking Cambria quartz fireplace accent wall — the perfect spot to unwind. Additional features include: 2-car garage & FEMA-compliant Survive-A-Storm shelter (fits 5) Private 3rd bedroom & bath on second level Optional screened-in patio upgrade available Anderson 400 series windows & wrought iron front door DaVinci 50-year roof HOA-managed irrigation well & sprinkler system Starting at $485,000+, The Sherwin offers elevated living within Park City’s most exciting new community. Contact us today to discuss available lots, upgrade options, and current buyer incentives!
Contact an agent
Home facts
- Year built:2025
- Listing ID #:652580
- Added:189 day(s) ago
- Updated:September 30, 2025 at 03:53 PM
Rooms and interior
- Bedrooms:3
- Total bathrooms:3
- Full bathrooms:3
- Living area:1,928 sq. ft.
Heating and cooling
- Cooling:Central Air, Electric
- Heating:Forced Air, Natural Gas
Structure and exterior
- Roof:Slate
- Year built:2025
- Building area:1,928 sq. ft.
- Lot area:0.2 Acres
Schools
- High school:Heights
- Middle school:Stucky
- Elementary school:Chisholm Trail
Utilities
- Sewer:Sewer Available
Finances and disclosures
- Price:$485,000
- Price per sq. ft.:$251.56
- Tax amount:$4 (2024)
New listings near 6134 Hiebert Dr
- New
 $150,000Active3 beds 1 baths960 sq. ft.
$150,000Active3 beds 1 baths960 sq. ft.6444 N East Park View St, Park City, KS 67219
REAL BROKER, LLC - Open Sun, 2 to 4pmNew
 $349,900Active4 beds 3 baths2,385 sq. ft.
$349,900Active4 beds 3 baths2,385 sq. ft.3005 E Reiss St, Park City, KS 67219
LPT REALTY, LLC - New
 $229,900Active3 beds 2 baths1,736 sq. ft.
$229,900Active3 beds 2 baths1,736 sq. ft.6613 N Grove St, Park City, KS 67219
KELLER WILLIAMS HOMETOWN PARTNERS  $525,000Active6 beds 4 baths3,522 sq. ft.
$525,000Active6 beds 4 baths3,522 sq. ft.1642 E Bearhill Rd, Valley Center, KS 67147
BERKSHIRE HATHAWAY PENFED REALTY- New
 $306,900Active4 beds 3 baths2,082 sq. ft.
$306,900Active4 beds 3 baths2,082 sq. ft.6360 N Chisholm Pointe St, Park City, KS 67219
BERKSHIRE HATHAWAY PENFED REALTY - New
 $270,000Active4 beds 2 baths1,625 sq. ft.
$270,000Active4 beds 2 baths1,625 sq. ft.1435 E Village Estates Dr, Park City, KS 67219
KELLER WILLIAMS SIGNATURE PARTNERS, LLC  $200,000Pending3 beds 2 baths1,741 sq. ft.
$200,000Pending3 beds 2 baths1,741 sq. ft.2411 E Ventnor St, Park City, KS 67219
HERITAGE 1ST REALTY $75,000Active2 beds 1 baths870 sq. ft.
$75,000Active2 beds 1 baths870 sq. ft.6527 N Scottsville, Park City, KS 67219
COLLINS & ASSOCIATES $332,000Active-- beds -- baths1,180 sq. ft.
$332,000Active-- beds -- baths1,180 sq. ft.6912-6914 N Hydraulic, Park City, KS 67219
BRICKTOWN ICT REALTY $326,000Active-- beds -- baths1,180 sq. ft.
$326,000Active-- beds -- baths1,180 sq. ft.6908-6910 N Hydraulic, Park City, KS 67219
BRICKTOWN ICT REALTY
