6430 N Longmont St, Park City, KS 67219
Local realty services provided by:ERA Great American Realty
6430 N Longmont St,Park City, KS 67219
$220,000
- 4 Beds
- 2 Baths
- 1,642 sq. ft.
- Single family
- Active
Listed by: paula yaussi
Office: heritage 1st realty
MLS#:656978
Source:South Central Kansas MLS
Price summary
- Price:$220,000
- Price per sq. ft.:$133.98
About this home
NEW PRICE! This beautifully updated ranch offers four bedrooms, two bathrooms, an open main level, a finished basement, and a spacious 24x30 detached garage. Major updates include a brand-new roof (2024), new tankless water heater (2024), new sewer lines (2021), polished concrete floors in the basement after a professional sump pump replacement (2021), and updated plumbing lines and faucets in the upstairs bath (2025). The open-concept kitchen features granite countertops, a stylish backsplash, and plenty of space to cook and connect. Downstairs, the finished basement expands your living space with additional bedrooms, a full bath, a laundry area, and extra storage. Outside, enjoy the partially fenced backyard, covered patio, and garage perfect for vehicles, hobbies, or more storage. Located in Park City near restaurants, parks, and quick highway access, this home offers the perfect blend of updates, space, and convenience. Schedule your private showing today!
Contact an agent
Home facts
- Year built:1956
- Listing ID #:656978
- Added:155 day(s) ago
- Updated:November 15, 2025 at 06:13 PM
Rooms and interior
- Bedrooms:4
- Total bathrooms:2
- Full bathrooms:2
- Living area:1,642 sq. ft.
Heating and cooling
- Cooling:Central Air, Electric
- Heating:Forced Air, Natural Gas
Structure and exterior
- Roof:Composition
- Year built:1956
- Building area:1,642 sq. ft.
- Lot area:0.17 Acres
Schools
- High school:Heights
- Middle school:Stucky
- Elementary school:Chisholm Trail
Utilities
- Sewer:Sewer Available
Finances and disclosures
- Price:$220,000
- Price per sq. ft.:$133.98
- Tax amount:$2,706 (2024)
New listings near 6430 N Longmont St
- New
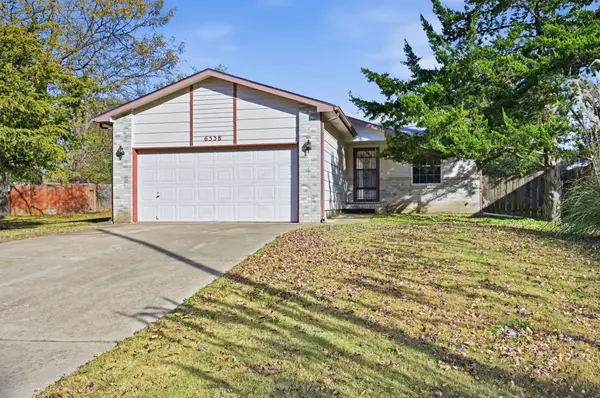 $224,000Active2 beds 2 baths1,532 sq. ft.
$224,000Active2 beds 2 baths1,532 sq. ft.6538 N Longmont St, Park City, KS 67219
EPIQUE REALTY - New
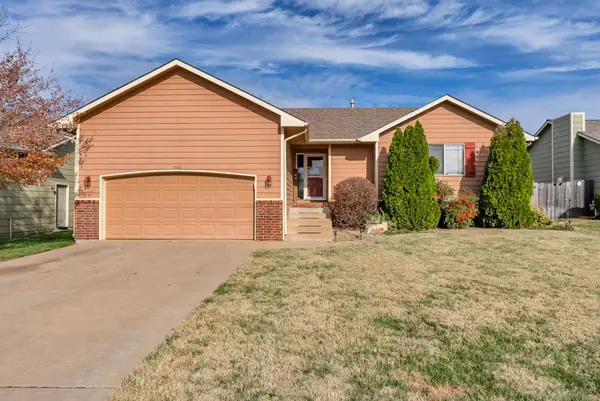 $280,000Active4 beds 3 baths2,374 sq. ft.
$280,000Active4 beds 3 baths2,374 sq. ft.1528 E Prairie Hill St, Park City, KS 67219
REECE NICHOLS SOUTH CENTRAL KANSAS - New
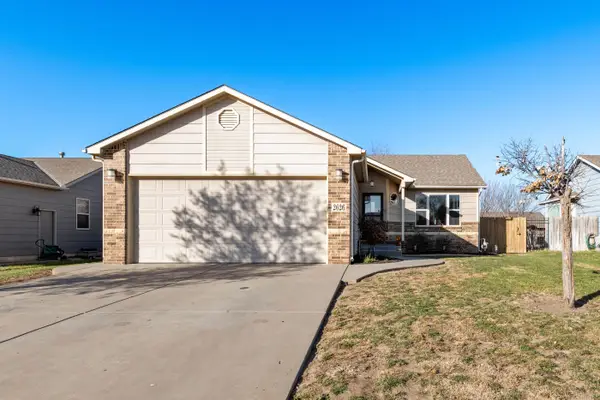 $247,500Active3 beds 2 baths2,093 sq. ft.
$247,500Active3 beds 2 baths2,093 sq. ft.2626 E Burlington St, Park City, KS 67219
NIKKEL AND ASSOCIATES - New
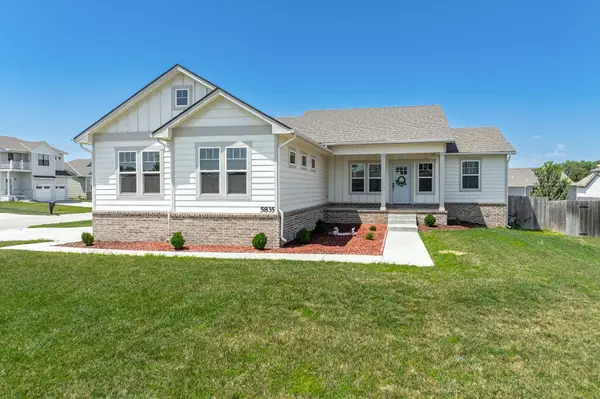 $355,000Active5 beds 3 baths2,592 sq. ft.
$355,000Active5 beds 3 baths2,592 sq. ft.5835 N Ashford Blvd, Wichita, KS 67219
REAL BROKER, LLC 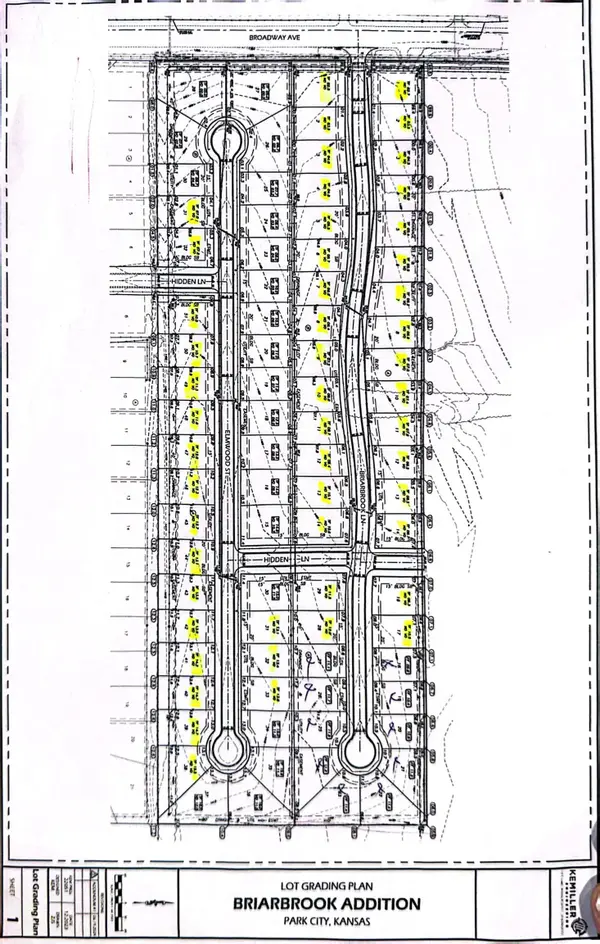 $26,000Pending0.2 Acres
$26,000Pending0.2 AcresLOT 33 Block D, Park City, KS 67147
HERITAGE 1ST REALTY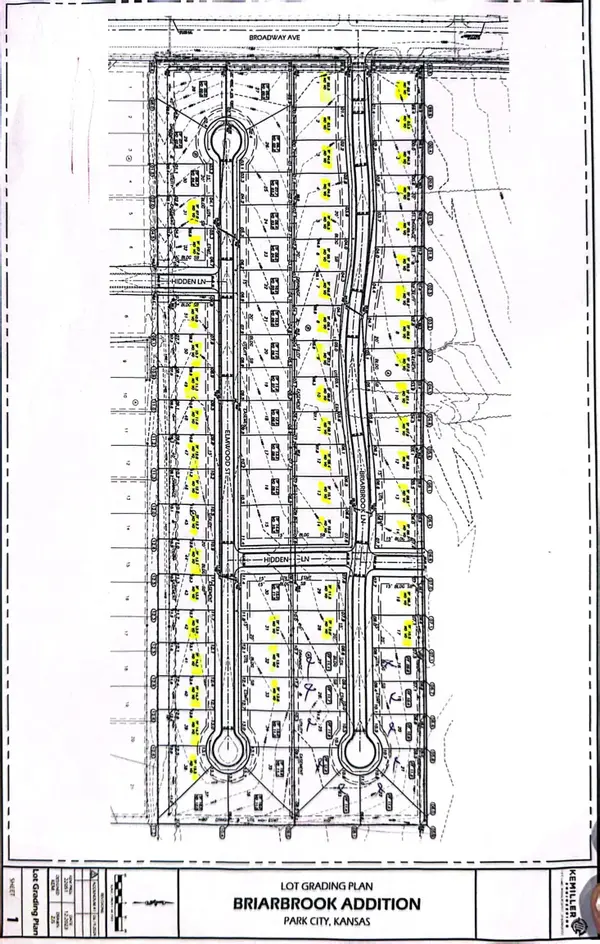 $26,000Pending0.23 Acres
$26,000Pending0.23 AcresLOT 34 Block D, Park City, KS 67147
HERITAGE 1ST REALTY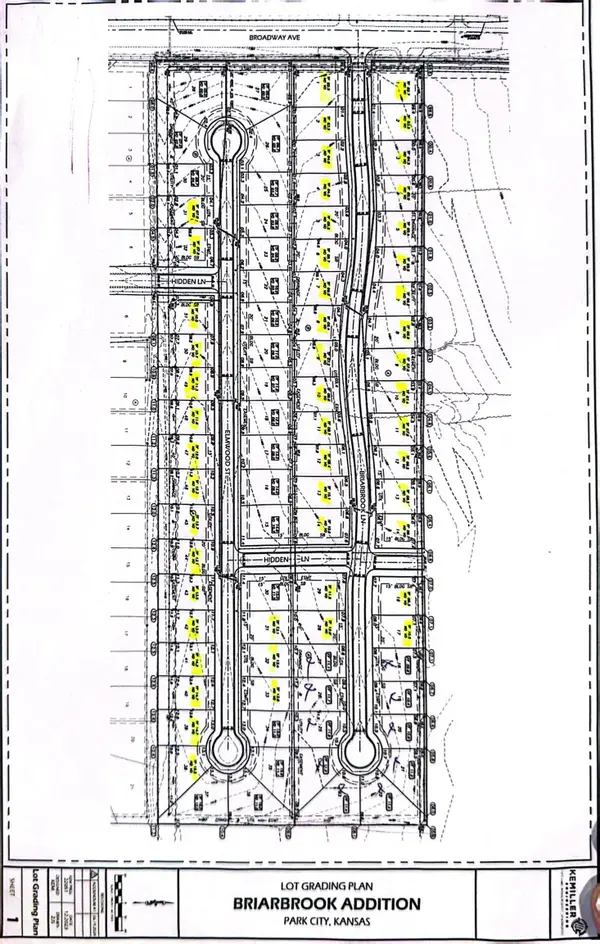 $26,000Pending0.46 Acres
$26,000Pending0.46 AcresLOT 35 Block D, Park City, KS 67147
HERITAGE 1ST REALTY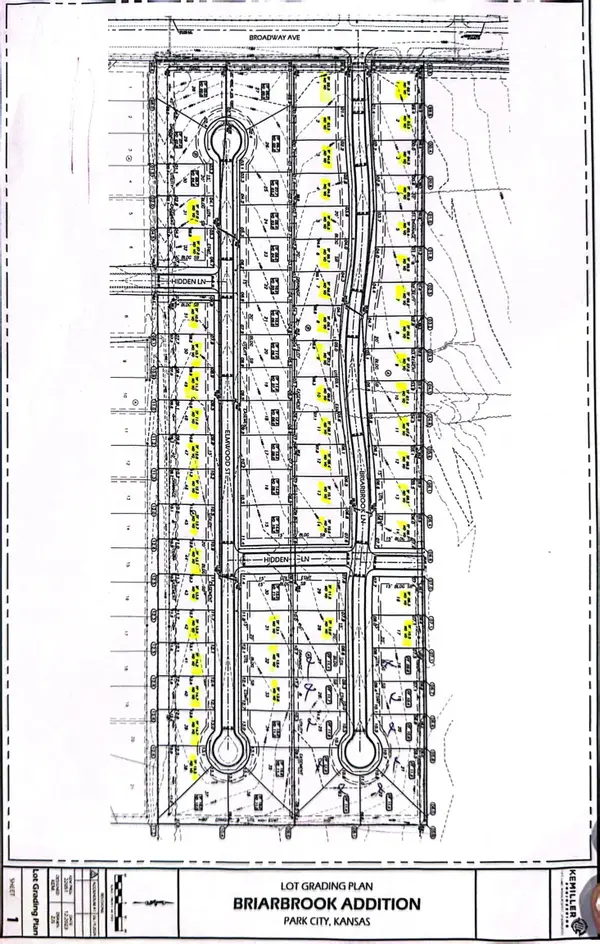 $26,000Pending0.46 Acres
$26,000Pending0.46 AcresLOT 36 Block D, Park City, KS 67147
HERITAGE 1ST REALTY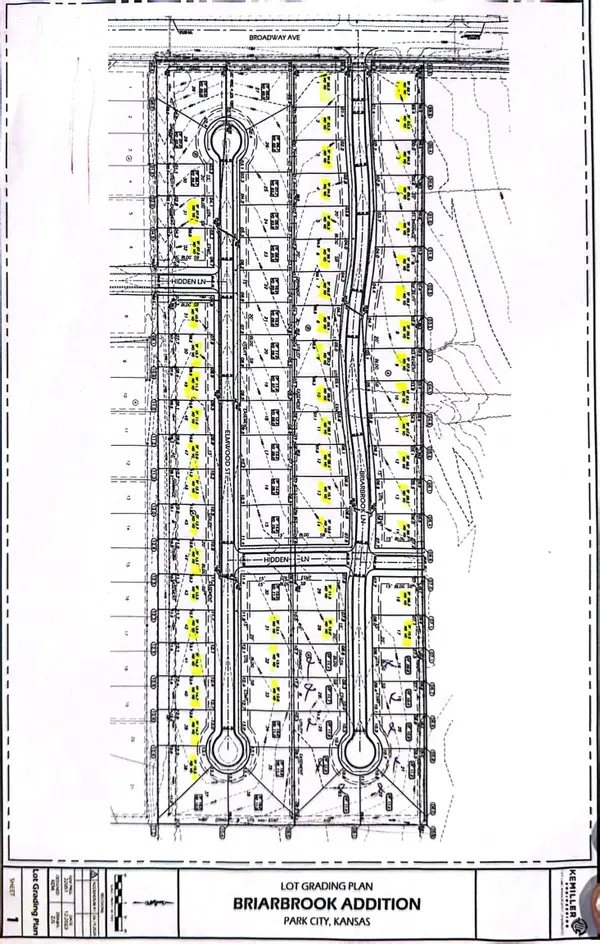 $26,000Pending0.23 Acres
$26,000Pending0.23 AcresLOT 37 Block D, Park City, KS 67147
HERITAGE 1ST REALTY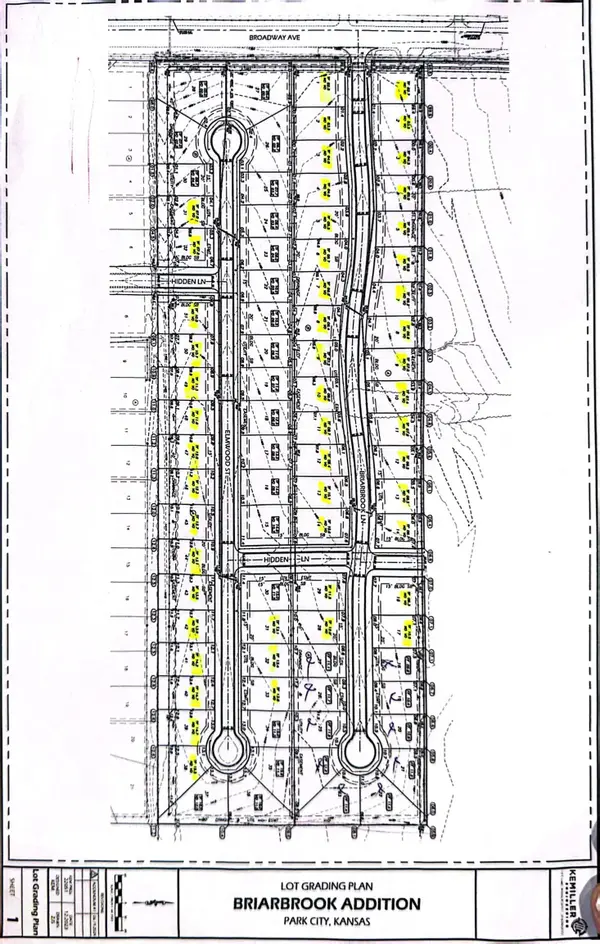 $26,000Pending0.24 Acres
$26,000Pending0.24 AcresLOT 38 Block D, Park City, KS 67147
HERITAGE 1ST REALTY
