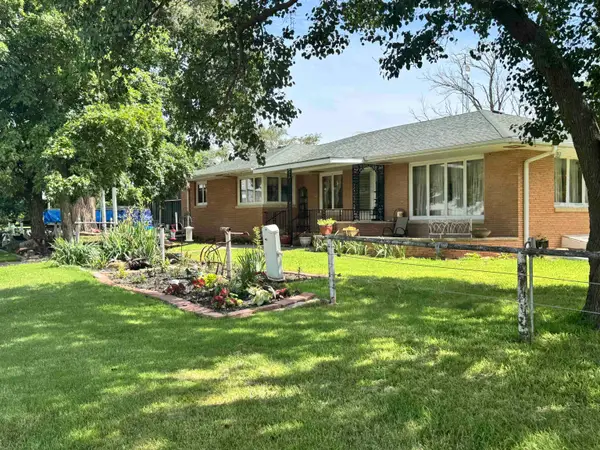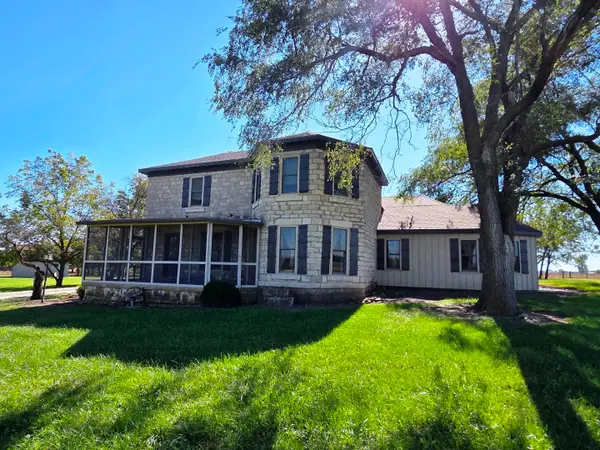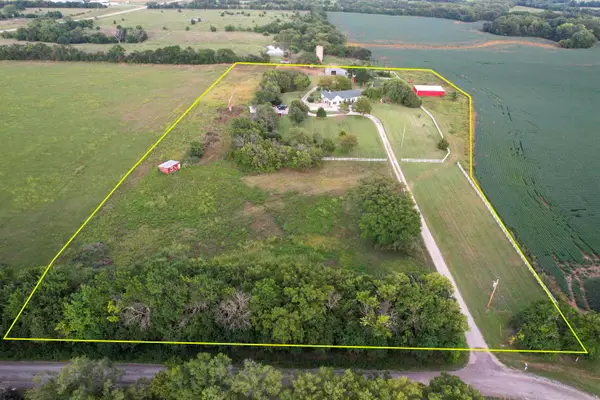1332 100th Road, Peabody, KS 66866
Local realty services provided by:ERA High Pointe Realty
1332 100th Road,Peabody, KS 66866
$443,000
- 6 Beds
- 2 Baths
- 3,921 sq. ft.
- Single family
- Active
Listed by: emanuel manwaring, dianne snyder
Office: k.w. one legacy partners
MLS#:20253048
Source:Listing Courtesy of Flint Hills AOR MLS as distributed by MLS GRID
Price summary
- Price:$443,000
- Price per sq. ft.:$112.98
About this home
Welcome to your own slice of country paradise! This wonderful property is nestled on 15 scenic acres and offers plenty of room to roam.Country roads will lead you home to this peaceful retreat—move-in ready for you and your equine companions! The spacious homefeatures 5 total bedrooms, including 2 non-conforming, a generous primary suite with a separate sitting area or den, a formal dining roomwith built-ins, and a kitchen with hardwood floors and a cozy dining nook. Downstairs, you'll find a large recreation room and a separategame room. The basement flooring has been removed, giving you a blank canvas to design the space to your liking. Additionalhighlights include a new HVAC system installed in 2025, generator hookup capabilities, and multiple agricultural outbuildings—perfect forpersonal use or as a potential lease opportunity for local farmers needing equipment storage. If you’ve been dreaming of peaceful country living with space, comfort, and versatility, this is the one!
Contact an agent
Home facts
- Year built:1958
- Listing ID #:20253048
- Added:85 day(s) ago
- Updated:February 12, 2026 at 02:18 PM
Rooms and interior
- Bedrooms:6
- Total bathrooms:2
- Full bathrooms:2
- Living area:3,921 sq. ft.
Heating and cooling
- Cooling:Central Air
Structure and exterior
- Roof:Composition
- Year built:1958
- Building area:3,921 sq. ft.
- Lot area:15 Acres
Utilities
- Water:Lagoon
Finances and disclosures
- Price:$443,000
- Price per sq. ft.:$112.98
- Tax amount:$3,611 (1958)
New listings near 1332 100th Road
- New
 $177,900Active3 beds 2 baths2,264 sq. ft.
$177,900Active3 beds 2 baths2,264 sq. ft.603 Chestnut St, Peabody, KS 66866
BERKSHIRE HATHAWAY PENFED REALTY  $443,900Active5 beds 2 baths3,915 sq. ft.
$443,900Active5 beds 2 baths3,915 sq. ft.1332 100th, Peabody, KS 66866
KELLER WILLIAMS ONE LEGACY PARTNERS $325,000Active3 beds 3 baths3,324 sq. ft.
$325,000Active3 beds 3 baths3,324 sq. ft.1429 Us Highway 50, Peabody, KS 66866
BERKSHIRE HATHAWAY PENFED REALTY $22,500Pending3 beds 2 baths2,128 sq. ft.
$22,500Pending3 beds 2 baths2,128 sq. ft.306 N Olive St, Peabody, KS 66866
LPT REALTY $695,000Active4 beds 3 baths3,984 sq. ft.
$695,000Active4 beds 3 baths3,984 sq. ft.674 Old-mill Rd, Peabody, KS 66866
WHITETAIL PROPERTIES REAL ESTATE, LLC

