11750 46 Street, Perry, KS 66073
Local realty services provided by:ERA High Pointe Realty
11750 46 Street,Perry, KS 66073
$538,000
- 4 Beds
- 3 Baths
- 2,408 sq. ft.
- Single family
- Active
Listed by: joy mestagh
Office: pia friend realty
MLS#:2579057
Source:Bay East, CCAR, bridgeMLS
Price summary
- Price:$538,000
- Price per sq. ft.:$223.42
About this home
Welcome to your country oasis! This stately 3-bedroom, 3-bath ranch home is nestled on over 10+/- wooded acres with a picturesque pond, tucked away at the end of the road just off pavement. The property showcases a long list of fabulous upgrades, including a new roof, gutters, LP Smart Siding, interior/exterior paint, HVAC system, carpet, water system, appliances (all stay with the home), and garage doors—all done so you can move right in and enjoy. Inside, find large open living spaces, a finished basement, and a 2-car garage. The front deck is perfectly positioned to take in beautiful sunsets, while the spacious 30x50 shop with heated office and electric offers endless opportunities for hobbies, storage, or business. Located less than a mile from Perry Lake marina and amenities, this property offers the perfect blend of privacy, convenience, and lifestyle. Make sure to check out the virtual tour!
Contact an agent
Home facts
- Year built:1994
- Listing ID #:2579057
- Added:119 day(s) ago
- Updated:February 12, 2026 at 01:33 PM
Rooms and interior
- Bedrooms:4
- Total bathrooms:3
- Full bathrooms:3
- Living area:2,408 sq. ft.
Heating and cooling
- Cooling:Electric
- Heating:Propane Gas
Structure and exterior
- Roof:Composition
- Year built:1994
- Building area:2,408 sq. ft.
Utilities
- Water:Rural
- Sewer:Septic Tank
Finances and disclosures
- Price:$538,000
- Price per sq. ft.:$223.42
New listings near 11750 46 Street
- New
 $39,900Active0.29 Acres
$39,900Active0.29 Acres908 Harland Ct, Perry, KS 66073
MLS# 242965Listed by: PIA FRIEND REALTY - New
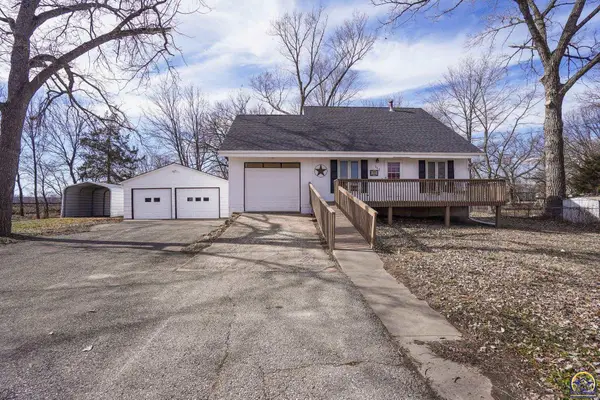 $249,900Active3 beds 3 baths1,870 sq. ft.
$249,900Active3 beds 3 baths1,870 sq. ft.112 Walnut Ct, Perry, KS 66073
MLS# 242966Listed by: PIA FRIEND REALTY 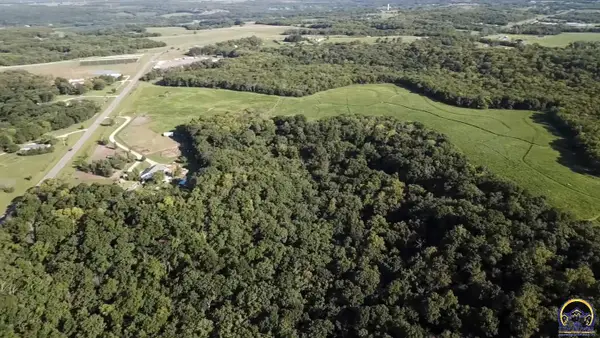 $1,840,000Active3 beds 2 baths2,139 sq. ft.
$1,840,000Active3 beds 2 baths2,139 sq. ft.4919 Ferguson Rd, Perry, KS 66073
MLS# 242795Listed by: REALTY ONE GROUP ESTEEM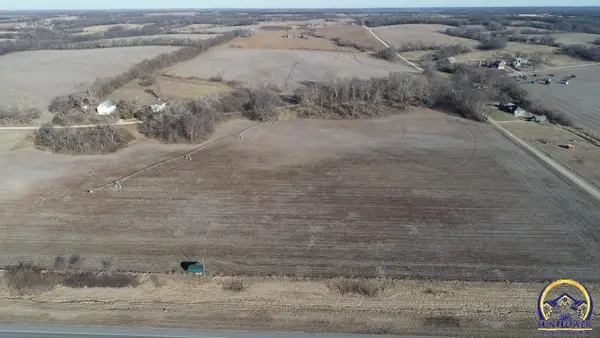 $748,000Active68.7 Acres
$748,000Active68.7 Acres0 22nd St, Perry, KS 66073
MLS# 242761Listed by: KW ONE LEGACY PARTNERS, LLC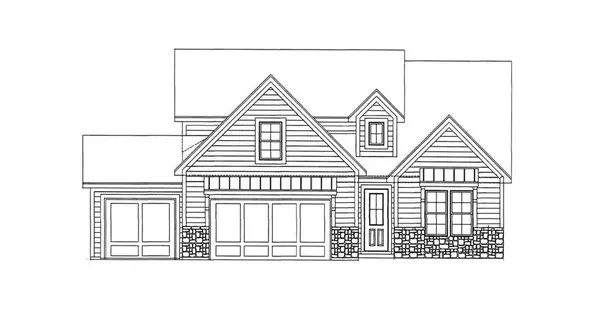 $379,950Pending4 beds 4 baths2,265 sq. ft.
$379,950Pending4 beds 4 baths2,265 sq. ft.901 2nd Street, Perry, KS 66073
MLS# 2596525Listed by: LYNCH REAL ESTATE $107,700Pending5 Acres
$107,700Pending5 Acres0000 31st St #Lot 2, Perry, KS 66073
MLS# 242656Listed by: PIA FRIEND REALTY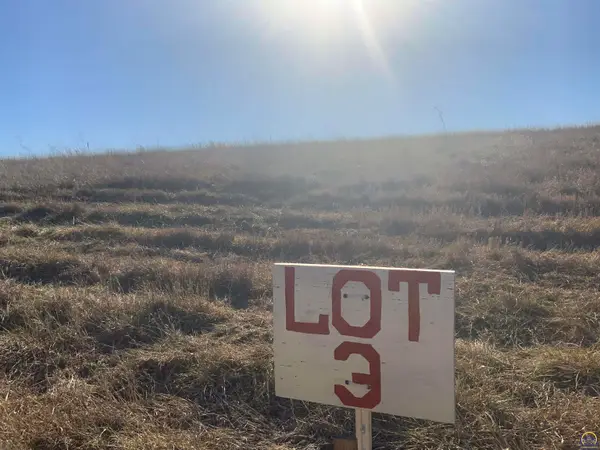 $106,000Active5 Acres
$106,000Active5 Acres0000 31st St #Lot 3, Perry, KS 66073
MLS# 242658Listed by: PIA FRIEND REALTY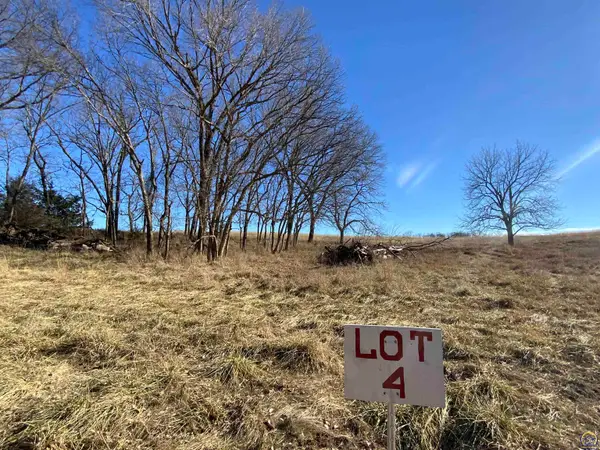 $107,700Active5 Acres
$107,700Active5 Acres0000 31st St #Lot 4, Perry, KS 66073
MLS# 242659Listed by: PIA FRIEND REALTY $107,700Active5 Acres
$107,700Active5 Acres0000 31st St #Lot 5, Perry, KS 66073
MLS# 242660Listed by: PIA FRIEND REALTY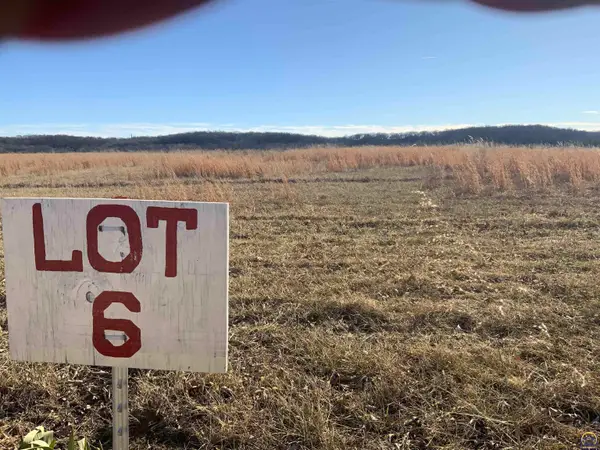 $107,700Active5 Acres
$107,700Active5 Acres0000 31st St #Lot 6, Perry, KS 66073
MLS# 242661Listed by: PIA FRIEND REALTY

