3903 W 84th Terrace, Prairie Village, KS 66206
Local realty services provided by:ERA McClain Brothers
3903 W 84th Terrace,Prairie Village, KS 66206
$999,900
- 3 Beds
- 3 Baths
- 2,161 sq. ft.
- Single family
- Active
Listed by: kevin green
Office: berkshire hathaway homeservices all-pro real estate
MLS#:2524190
Source:Bay East, CCAR, bridgeMLS
Price summary
- Price:$999,900
- Price per sq. ft.:$462.7
- Monthly HOA dues:$450
About this home
NEW CONSTRUCTION , BEST VALUE , BEST LOCATION SERVICE PROVIDED ( LAWN/SNOW CARE ) GATED COMMUNITY NOW READY TO MOVE IN! Nothing compares to this new construction villa service provided Lifestyle within the heart of heart of Prairie Village! Ready to move into this is the perfect empty nester lock up and go living! WOW main level living w/ lots of glass, vaulted kitchen-breakfast ceilings, granite Kitchen tops, custom cabinets & walk in pantry. The perfect great room size w/custom wood ceiling while enjoying a fireplace setting. Fabulous private suite area w/private bath area w/double sink vanity, walk in tile shower, and free-standing tub. Adjoining oversized master closet w/ easy connection to W/D location. Two other main living area bedrooms w/ private baths, off the great room - beautiful double sliding doors lead into the beautiful, screened porch overlooking the spacious ownership property for the perfect evening. Extra deep/wide 2 car garage with egress entry (no steps) into the garage, coming in from the garage easy access to spacious mudroom/closet to unload personal items. Large unfinished basement w/9' tall walls, (1) egress window provides the perfect opportunity to create additional flex space. Short distance to Corinth Square Shopping Center for the best restaurants, shops, groceries, and all other services. Compare location, new construction, spacious ownership lots, value and quality of offering, it is easy to reflect that this combination of residence features, makes it to the top of the list of quality lock and go lifestyle communities in all of Kansas City! This is one of (2) remain new construction residences in the community! This is an exceptional buy- value opportunity!
Contact an agent
Home facts
- Year built:2024
- Listing ID #:2524190
- Added:406 day(s) ago
- Updated:February 12, 2026 at 06:33 PM
Rooms and interior
- Bedrooms:3
- Total bathrooms:3
- Full bathrooms:3
- Living area:2,161 sq. ft.
Heating and cooling
- Cooling:Electric
- Heating:Natural Gas
Structure and exterior
- Roof:Composition
- Year built:2024
- Building area:2,161 sq. ft.
Schools
- High school:SM East
- Middle school:Indian Hills
- Elementary school:Corinth
Utilities
- Water:City/Public - Verify
- Sewer:Public Sewer
Finances and disclosures
- Price:$999,900
- Price per sq. ft.:$462.7
New listings near 3903 W 84th Terrace
 $500,000Pending3 beds 2 baths1,508 sq. ft.
$500,000Pending3 beds 2 baths1,508 sq. ft.7651 Tomahawk Road, Prairie Village, KS 66208
MLS# 2598357Listed by: REECENICHOLS - COUNTRY CLUB PLAZA- New
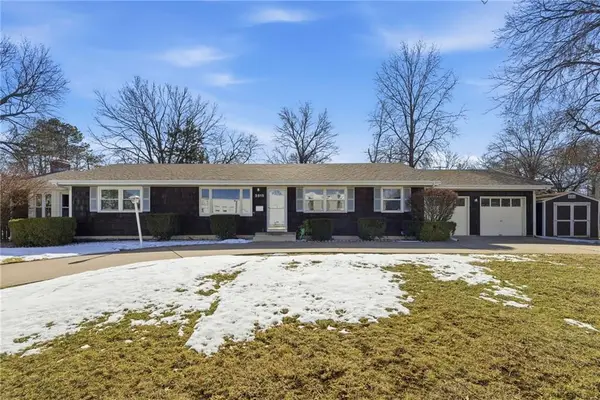 $460,000Active4 beds 2 baths2,298 sq. ft.
$460,000Active4 beds 2 baths2,298 sq. ft.3815 W 73rd Terrace, Prairie Village, KS 66208
MLS# 2599223Listed by: PLATINUM REALTY LLC  $895,000Pending6 beds 5 baths3,995 sq. ft.
$895,000Pending6 beds 5 baths3,995 sq. ft.9105 El Monte Street, Prairie Village, KS 66207
MLS# 2597916Listed by: KW KANSAS CITY METRO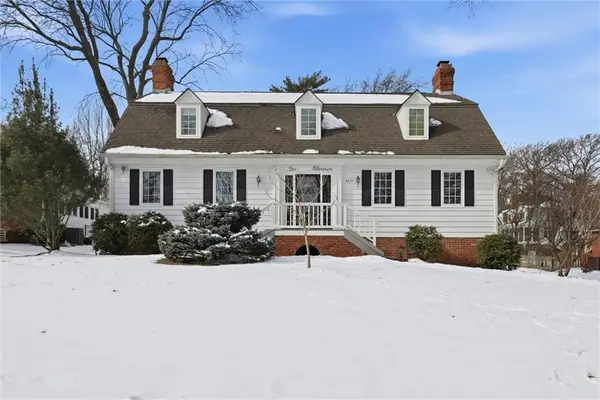 $965,000Pending5 beds 5 baths3,074 sq. ft.
$965,000Pending5 beds 5 baths3,074 sq. ft.6834 Linden Street, Prairie Village, KS 66208
MLS# 2598164Listed by: PARKWAY REAL ESTATE LLC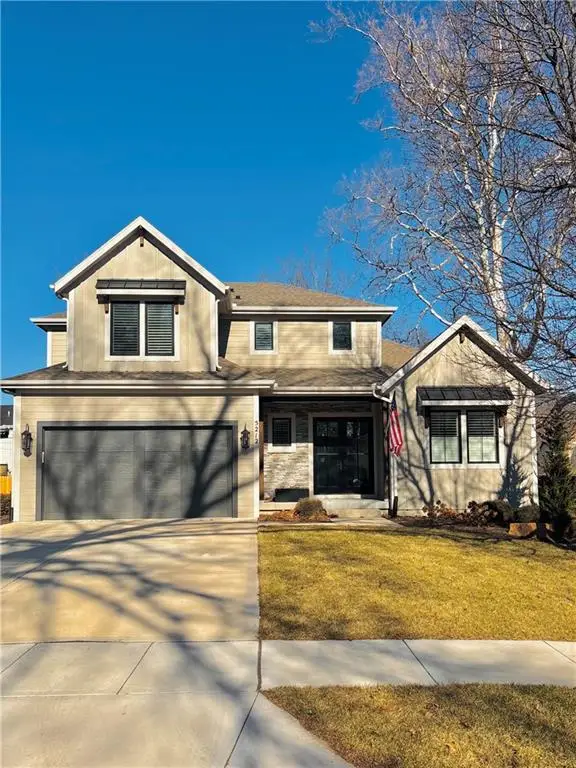 $1,139,950Pending4 beds 5 baths3,035 sq. ft.
$1,139,950Pending4 beds 5 baths3,035 sq. ft.5212 W 72nd Street, Prairie Village, KS 66208
MLS# 2597236Listed by: REECENICHOLS - COUNTRY CLUB PLAZA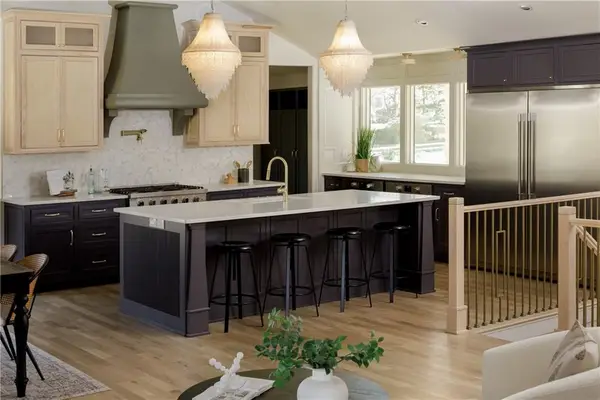 $1,238,000Pending5 beds 4 baths3,146 sq. ft.
$1,238,000Pending5 beds 4 baths3,146 sq. ft.7416 Juniper Drive, Prairie Village, KS 66208
MLS# 2596308Listed by: PLATINUM REALTY LLC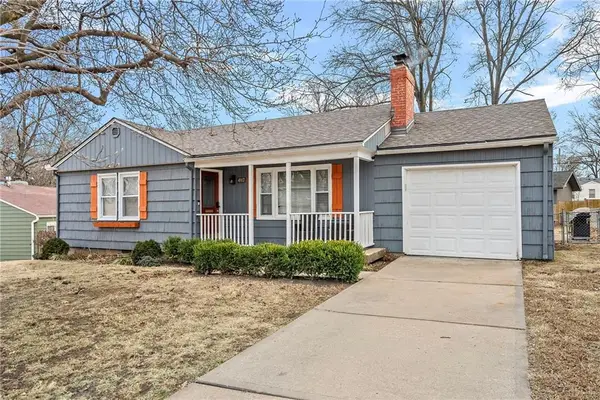 $425,000Active4 beds 3 baths2,255 sq. ft.
$425,000Active4 beds 3 baths2,255 sq. ft.4907 W 70 Terrace, Prairie Village, KS 66208
MLS# 2597720Listed by: REECENICHOLS- LEAWOOD TOWN CENTER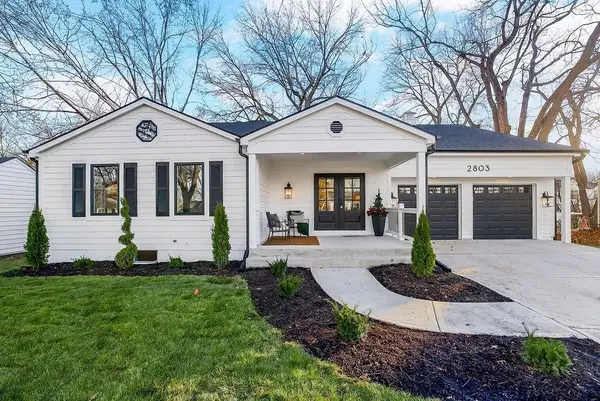 $1,224,900Active4 beds 5 baths4,424 sq. ft.
$1,224,900Active4 beds 5 baths4,424 sq. ft.2803 W 73rd Terrace, Prairie Village, KS 66208
MLS# 2598530Listed by: REECENICHOLS - OVERLAND PARK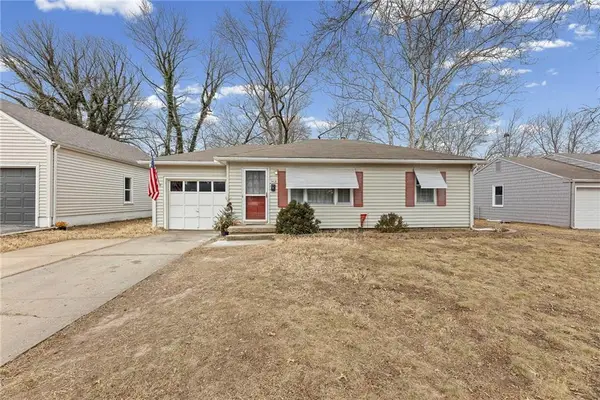 $370,000Active3 beds 2 baths1,263 sq. ft.
$370,000Active3 beds 2 baths1,263 sq. ft.5408 W 72nd Street, Prairie Village, KS 66208
MLS# 2597024Listed by: UNITED REAL ESTATE KANSAS CITY $325,000Pending2 beds 1 baths1,025 sq. ft.
$325,000Pending2 beds 1 baths1,025 sq. ft.5515 W 78th Terrace, Prairie Village, KS 66208
MLS# 2598209Listed by: COMPASS REALTY GROUP

