- ERA
- Kansas
- Prairie Village
- 3906 W 84th Terrace
3906 W 84th Terrace, Prairie Village, KS 66206
Local realty services provided by:ERA McClain Brothers
3906 W 84th Terrace,Prairie Village, KS 66206
- 3 Beds
- 3 Baths
- - sq. ft.
- Single family
- Sold
Listed by: kevin green
Office: berkshire hathaway homeservices all-pro real estate
MLS#:2492707
Source:Bay East, CCAR, bridgeMLS
Sorry, we are unable to map this address
Price summary
- Price:
- Monthly HOA dues:$450
About this home
MUST SEE! VILLA LIFESTYLE! Nothing beats this new construction Villa Service provided lifestyle (lawn and snow care) in gated community in the heart of Prairie Village! Completed ready to move into and start enjoying the easy villa lifestyle! WOW open main level living w/lots of glass, Vaulted Kitchen/Dining areas, granite tops, fabulous master suite w/spacious closet that includes the W/D location. Two other main level bedrooms w/ private baths, large, screened porch area overlooking private greenspace for the perfect evening! Oversize (2) car garage egress entry into house (no steps). Large unfinished basement - 9' tall walls perfect to finish for additional flex space. Walking distance to Corinth Square Shopping Center for the hottest restaurants, shops, groceries and services with upscale amenities that have made Kansas City shopping famous! This the last new construction opportunity in the community!
Contact an agent
Home facts
- Year built:2023
- Listing ID #:2492707
- Added:670 day(s) ago
- Updated:February 11, 2026 at 11:48 PM
Rooms and interior
- Bedrooms:3
- Total bathrooms:3
- Full bathrooms:3
Heating and cooling
- Cooling:Electric
- Heating:Natural Gas
Structure and exterior
- Roof:Composition
- Year built:2023
Schools
- High school:SM East
- Middle school:Indian Hills
- Elementary school:Corinth
Utilities
- Water:City/Public - Verify
- Sewer:Public Sewer
Finances and disclosures
- Price:
New listings near 3906 W 84th Terrace
 $500,000Pending3 beds 2 baths1,508 sq. ft.
$500,000Pending3 beds 2 baths1,508 sq. ft.7651 Tomahawk Road, Prairie Village, KS 66208
MLS# 2598357Listed by: REECENICHOLS - COUNTRY CLUB PLAZA- New
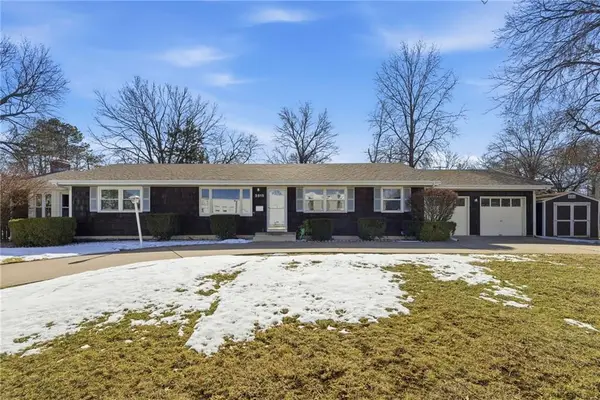 $460,000Active4 beds 2 baths2,298 sq. ft.
$460,000Active4 beds 2 baths2,298 sq. ft.3815 W 73rd Terrace, Prairie Village, KS 66208
MLS# 2599223Listed by: PLATINUM REALTY LLC  $895,000Pending6 beds 5 baths3,995 sq. ft.
$895,000Pending6 beds 5 baths3,995 sq. ft.9105 El Monte Street, Prairie Village, KS 66207
MLS# 2597916Listed by: KW KANSAS CITY METRO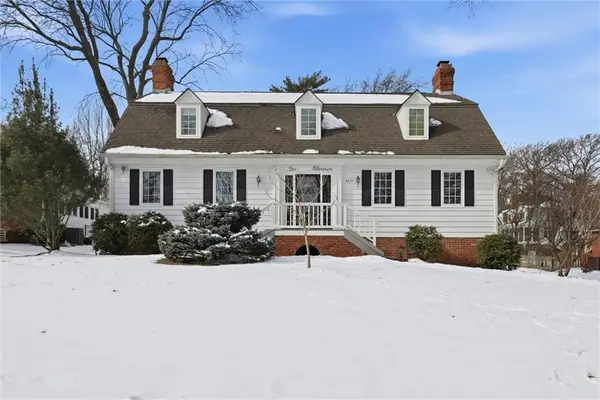 $965,000Pending5 beds 5 baths3,074 sq. ft.
$965,000Pending5 beds 5 baths3,074 sq. ft.6834 Linden Street, Prairie Village, KS 66208
MLS# 2598164Listed by: PARKWAY REAL ESTATE LLC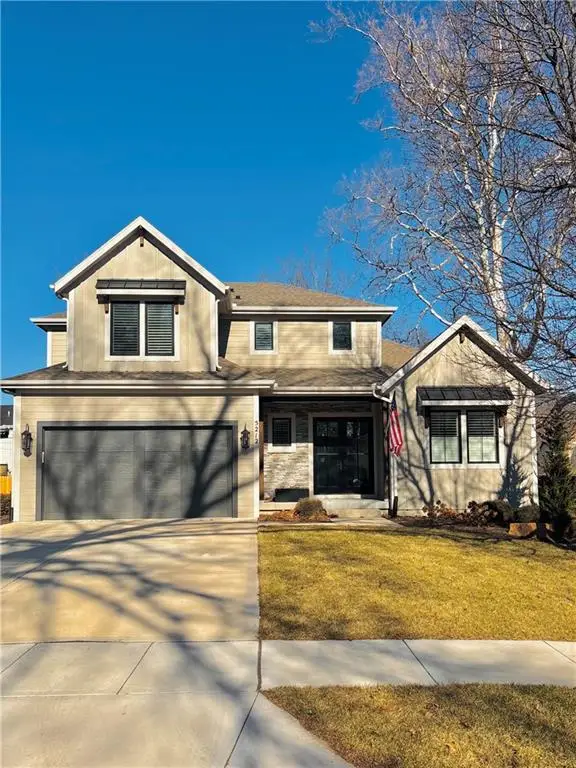 $1,139,950Pending4 beds 5 baths3,035 sq. ft.
$1,139,950Pending4 beds 5 baths3,035 sq. ft.5212 W 72nd Street, Prairie Village, KS 66208
MLS# 2597236Listed by: REECENICHOLS - COUNTRY CLUB PLAZA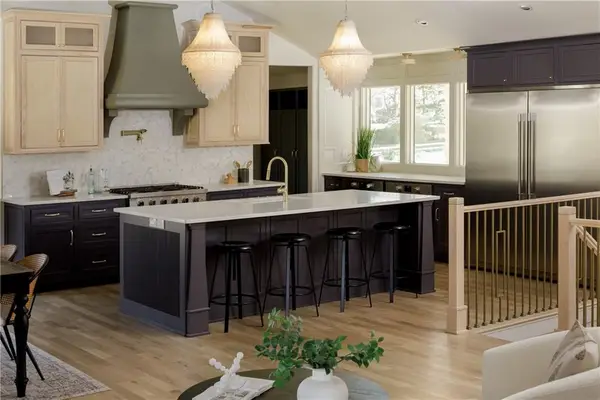 $1,238,000Pending5 beds 4 baths3,146 sq. ft.
$1,238,000Pending5 beds 4 baths3,146 sq. ft.7416 Juniper Drive, Prairie Village, KS 66208
MLS# 2596308Listed by: PLATINUM REALTY LLC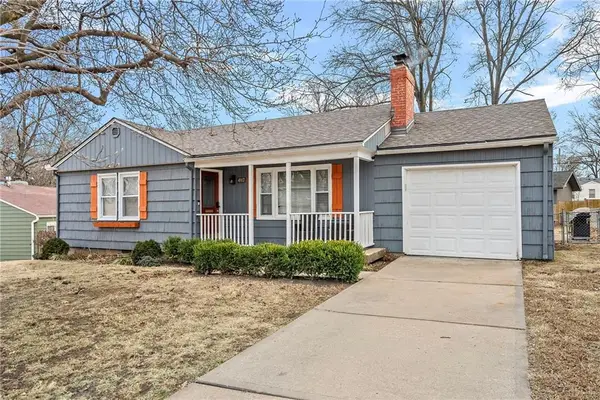 $425,000Active4 beds 3 baths2,255 sq. ft.
$425,000Active4 beds 3 baths2,255 sq. ft.4907 W 70 Terrace, Prairie Village, KS 66208
MLS# 2597720Listed by: REECENICHOLS- LEAWOOD TOWN CENTER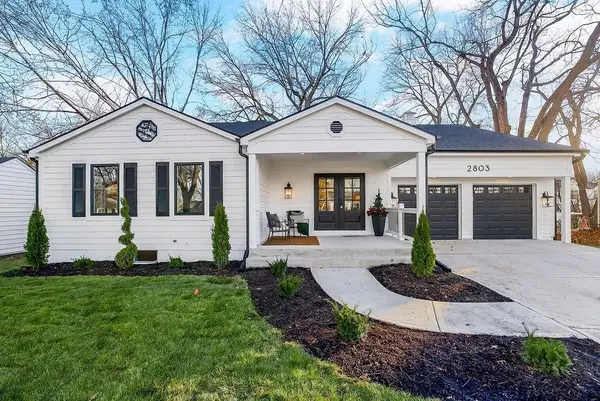 $1,224,900Active4 beds 5 baths4,424 sq. ft.
$1,224,900Active4 beds 5 baths4,424 sq. ft.2803 W 73rd Terrace, Prairie Village, KS 66208
MLS# 2598530Listed by: REECENICHOLS - OVERLAND PARK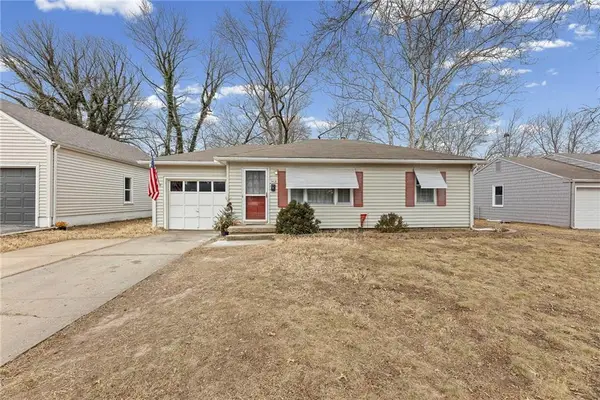 $370,000Active3 beds 2 baths1,263 sq. ft.
$370,000Active3 beds 2 baths1,263 sq. ft.5408 W 72nd Street, Prairie Village, KS 66208
MLS# 2597024Listed by: UNITED REAL ESTATE KANSAS CITY $325,000Pending2 beds 1 baths1,025 sq. ft.
$325,000Pending2 beds 1 baths1,025 sq. ft.5515 W 78th Terrace, Prairie Village, KS 66208
MLS# 2598209Listed by: COMPASS REALTY GROUP

