4513 W 69th Terrace, Prairie Village, KS 66208
Local realty services provided by:ERA McClain Brothers
4513 W 69th Terrace,Prairie Village, KS 66208
$1,667,950
- 5 Beds
- 6 Baths
- 4,116 sq. ft.
- Single family
- Pending
Listed by: randi pereira
Office: kw kansas city metro
MLS#:2558136
Source:Bay East, CCAR, bridgeMLS
Price summary
- Price:$1,667,950
- Price per sq. ft.:$405.24
About this home
Nestled in a highly sought-after area just steps from premier shopping, dining, parks and schools, this stunning 1.5-story home is a true showcase of creative vision and architectural detail. Designed and built by Renew Design Build, every aspect has been thoughtfully considered—from the well-curated palette of colors to the brick accents that lend a timeless, storybook charm. Inside, soaring 10-foot ceilings on the main level and oversized windows flood the home with natural light. Beautifully arched openings throughout the home evoke a sense of nostalgia and warmth, adding a touch of vintage elegance reminiscent of early 20th-century design. The kitchen features a spacious layout, walk-in pantry and butlery and is open to the great room & screen porch...BOTH with fireplaces. The main level also features a luxurious primary suite. Upstairs, you’ll find three generously sized bedrooms, each with its own en-suite bath and walk-in closet, along with a second laundry area and a versatile loft space. The fully finished lower level offers even more living space, including a fifth bedroom, full bathroom, and large recreational area. A rare blend of thoughtful design, luxury finishes, and unbeatable location—this home is the one you’ve been waiting for and now is the perfect time to personalize and curate your own finishes to make this dream home truly your own.
Contact an agent
Home facts
- Year built:2025
- Listing ID #:2558136
- Added:233 day(s) ago
- Updated:February 12, 2026 at 06:33 PM
Rooms and interior
- Bedrooms:5
- Total bathrooms:6
- Full bathrooms:5
- Half bathrooms:1
- Living area:4,116 sq. ft.
Heating and cooling
- Cooling:Electric
- Heating:Natural Gas
Structure and exterior
- Roof:Composition
- Year built:2025
- Building area:4,116 sq. ft.
Schools
- High school:SM East
- Middle school:Indian Hills
- Elementary school:Prairie
Utilities
- Water:City/Public
- Sewer:Public Sewer
Finances and disclosures
- Price:$1,667,950
- Price per sq. ft.:$405.24
New listings near 4513 W 69th Terrace
 $500,000Pending3 beds 2 baths1,508 sq. ft.
$500,000Pending3 beds 2 baths1,508 sq. ft.7651 Tomahawk Road, Prairie Village, KS 66208
MLS# 2598357Listed by: REECENICHOLS - COUNTRY CLUB PLAZA- New
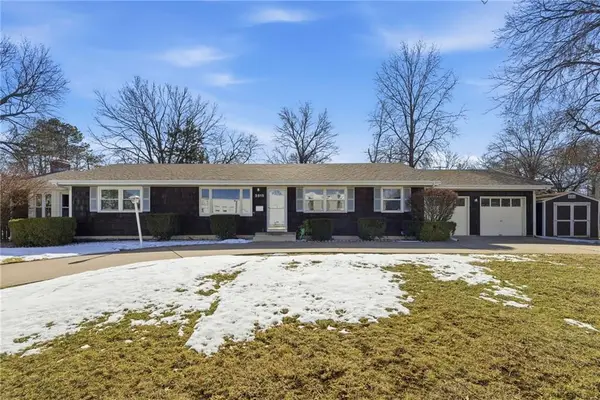 $460,000Active4 beds 2 baths2,298 sq. ft.
$460,000Active4 beds 2 baths2,298 sq. ft.3815 W 73rd Terrace, Prairie Village, KS 66208
MLS# 2599223Listed by: PLATINUM REALTY LLC  $895,000Pending6 beds 5 baths3,995 sq. ft.
$895,000Pending6 beds 5 baths3,995 sq. ft.9105 El Monte Street, Prairie Village, KS 66207
MLS# 2597916Listed by: KW KANSAS CITY METRO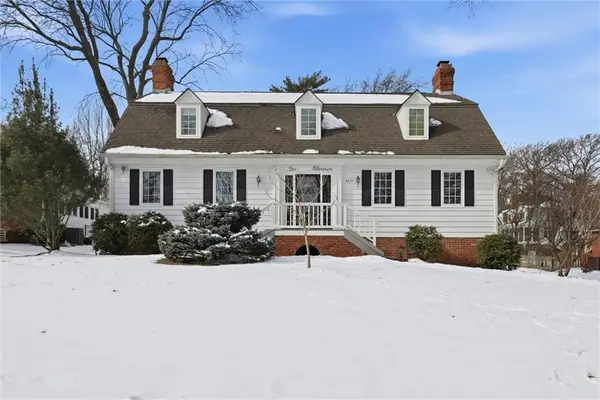 $965,000Pending5 beds 5 baths3,074 sq. ft.
$965,000Pending5 beds 5 baths3,074 sq. ft.6834 Linden Street, Prairie Village, KS 66208
MLS# 2598164Listed by: PARKWAY REAL ESTATE LLC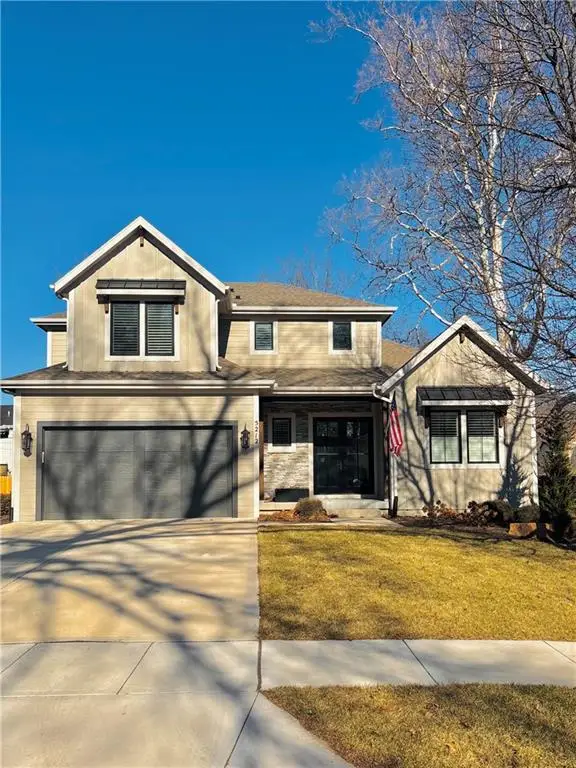 $1,139,950Pending4 beds 5 baths3,035 sq. ft.
$1,139,950Pending4 beds 5 baths3,035 sq. ft.5212 W 72nd Street, Prairie Village, KS 66208
MLS# 2597236Listed by: REECENICHOLS - COUNTRY CLUB PLAZA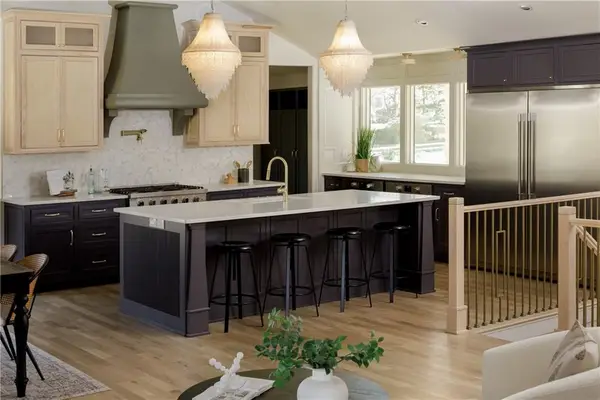 $1,238,000Pending5 beds 4 baths3,146 sq. ft.
$1,238,000Pending5 beds 4 baths3,146 sq. ft.7416 Juniper Drive, Prairie Village, KS 66208
MLS# 2596308Listed by: PLATINUM REALTY LLC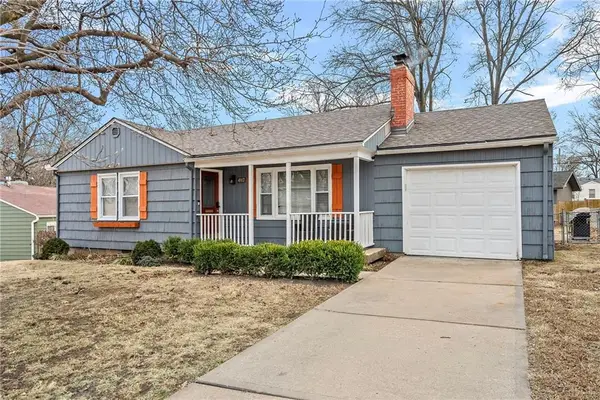 $425,000Active4 beds 3 baths2,255 sq. ft.
$425,000Active4 beds 3 baths2,255 sq. ft.4907 W 70 Terrace, Prairie Village, KS 66208
MLS# 2597720Listed by: REECENICHOLS- LEAWOOD TOWN CENTER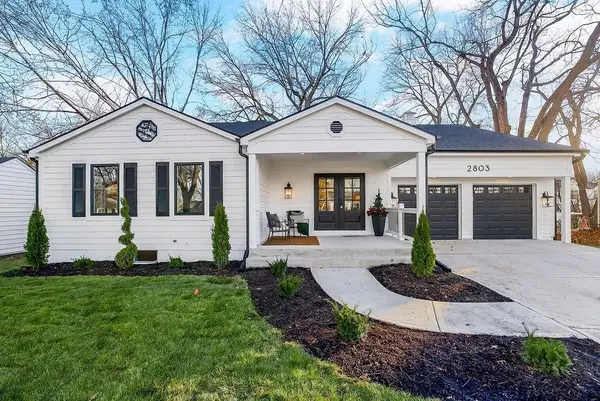 $1,224,900Active4 beds 5 baths4,424 sq. ft.
$1,224,900Active4 beds 5 baths4,424 sq. ft.2803 W 73rd Terrace, Prairie Village, KS 66208
MLS# 2598530Listed by: REECENICHOLS - OVERLAND PARK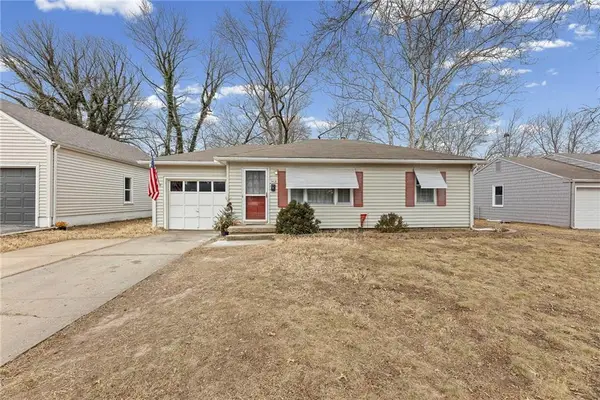 $370,000Active3 beds 2 baths1,263 sq. ft.
$370,000Active3 beds 2 baths1,263 sq. ft.5408 W 72nd Street, Prairie Village, KS 66208
MLS# 2597024Listed by: UNITED REAL ESTATE KANSAS CITY $325,000Pending2 beds 1 baths1,025 sq. ft.
$325,000Pending2 beds 1 baths1,025 sq. ft.5515 W 78th Terrace, Prairie Village, KS 66208
MLS# 2598209Listed by: COMPASS REALTY GROUP

