4709 W 75th Street, Prairie Village, KS 66208
Local realty services provided by:ERA McClain Brothers
Listed by: gina bahamonde
Office: platinum realty llc.
MLS#:2547173
Source:MOKS_HL
Price summary
- Price:$394,999
- Price per sq. ft.:$226.62
- Monthly HOA dues:$2
About this home
"DON'T JUST DREAM IT.. OWN IT!! START OFF 2026 IN THIS MOVE-IN READY/ PERFECT FOR FIRST TIME OWNERS and/or RELOCATORS TO KC metro area!! The most affordable home in all PV. You will get a completely remodeled gorgeous home with a "FINISHED BASEMENT" perfect man cave or lady den. Located in the heart of Prairie Village-KS is being "Sold As Is". Breath taking Two-tone modern siding (fiber cement with 25+ year manufacturer warranty) and New silent garage doors, New Thermal Windows and so much more. Inspections welcomed, but for information of the buyers only. Sellers to make no additional repairs. Imagine getting a Brand new, professionally Redesigned 4 Bedrooms and 2 NEW Baths includes a bonus bedroom/home office was added on lower level. Yes, you can! You get all of this for under $400K. Everything is completely remodeled. Master bed is on Main Floor. All original hardwood floors have been refinished. Lower level has additional beds and new bathroom. Check out the LED Lighted Bathroom "Smart Mirrors". All new SS Appliances, Newer Gas Stove, Newer built in Microwave, Quartz countertops, Quartz Kitchen counter, Quartz Tile backsplash. Beautiful SS sink, pull down Sprayer Faucet. Lots of Cabinets. New Roof 25+ yr Warr., Newer HVAC. An attached Car garage with amazing concrete driveway for additional cars. All room sizes/SQ.FT & taxes are estimated. Property details are deemed reliable but not guaranteed. Buyer's agent to verify.
Contact an agent
Home facts
- Year built:1952
- Listing ID #:2547173
- Added:240 day(s) ago
- Updated:December 29, 2025 at 07:45 PM
Rooms and interior
- Bedrooms:4
- Total bathrooms:2
- Full bathrooms:2
- Living area:1,743 sq. ft.
Heating and cooling
- Cooling:Electric
- Heating:Forced Air Gas
Structure and exterior
- Roof:Composition
- Year built:1952
- Building area:1,743 sq. ft.
Schools
- High school:SM East
- Middle school:Indian Hills
- Elementary school:Briarwood
Utilities
- Water:City/Public
- Sewer:Public Sewer
Finances and disclosures
- Price:$394,999
- Price per sq. ft.:$226.62
New listings near 4709 W 75th Street
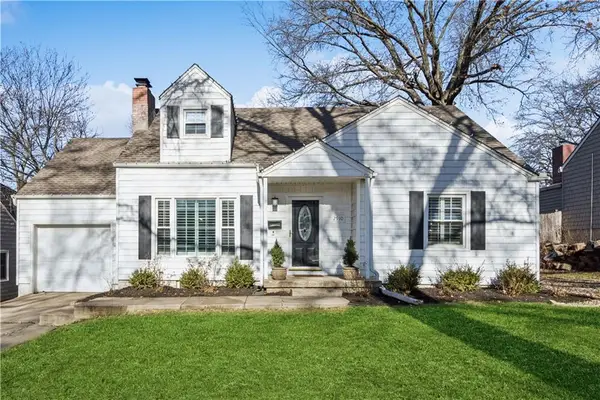 $450,000Pending4 beds 2 baths1,800 sq. ft.
$450,000Pending4 beds 2 baths1,800 sq. ft.2910 W 73rd Terrace, Prairie Village, KS 66208
MLS# 2592912Listed by: REECENICHOLS -THE VILLAGE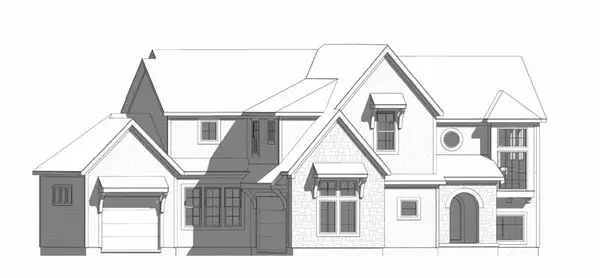 $1,819,565Pending5 beds 5 baths4,170 sq. ft.
$1,819,565Pending5 beds 5 baths4,170 sq. ft.3301 W 71st Street, Prairie Village, KS 66208
MLS# 2593019Listed by: PLATINUM REALTY LLC $275,000Pending3 beds 1 baths908 sq. ft.
$275,000Pending3 beds 1 baths908 sq. ft.7625 Rainbow Drive, Prairie Village, KS 66208
MLS# 2592668Listed by: PLATINUM REALTY LLC $425,000Active4 beds 2 baths1,631 sq. ft.
$425,000Active4 beds 2 baths1,631 sq. ft.7401 Nall Avenue, Prairie Village, KS 66208
MLS# 2591479Listed by: HOMESMART LEGACY $650,000Active3 beds 4 baths2,884 sq. ft.
$650,000Active3 beds 4 baths2,884 sq. ft.8001 Dearborn Drive, Prairie Village, KS 66208
MLS# 2591909Listed by: REECENICHOLS -THE VILLAGE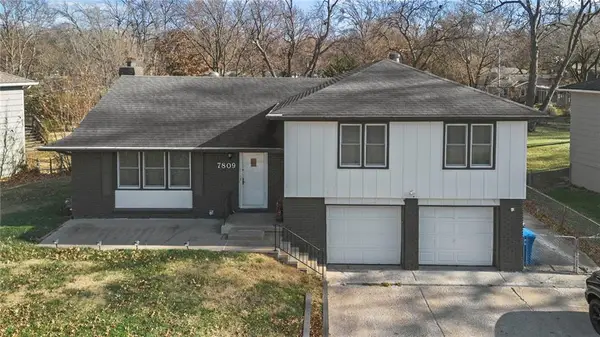 $435,000Active3 beds 3 baths1,992 sq. ft.
$435,000Active3 beds 3 baths1,992 sq. ft.7809 Lamar Avenue, Prairie Village, KS 66208
MLS# 2591942Listed by: PLATINUM REALTY LLC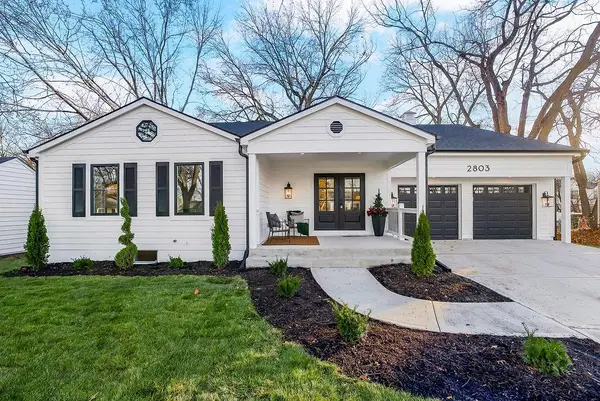 $1,299,900Active4 beds 5 baths4,424 sq. ft.
$1,299,900Active4 beds 5 baths4,424 sq. ft.2803 W 73rd Terrace, Prairie Village, KS 66208
MLS# 2589390Listed by: REECENICHOLS - OVERLAND PARK $315,000Pending3 beds 1 baths992 sq. ft.
$315,000Pending3 beds 1 baths992 sq. ft.7828 Ash Street, Prairie Village, KS 66208
MLS# 2591552Listed by: SAGE SOTHEBY'S INTERNATIONAL REALTY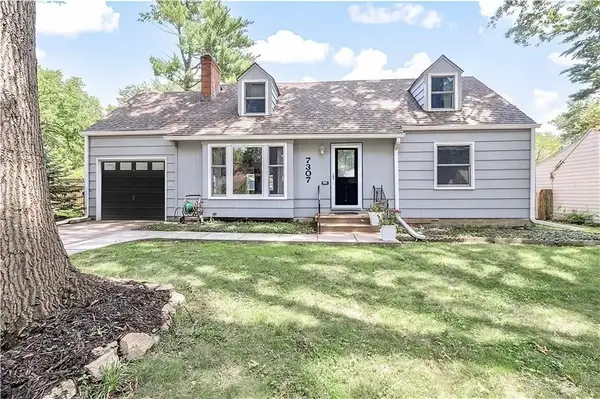 $619,000Pending4 beds 3 baths2,416 sq. ft.
$619,000Pending4 beds 3 baths2,416 sq. ft.7307 Rosewood Drive, Prairie Village, KS 66208
MLS# 2589932Listed by: COMPASS REALTY GROUP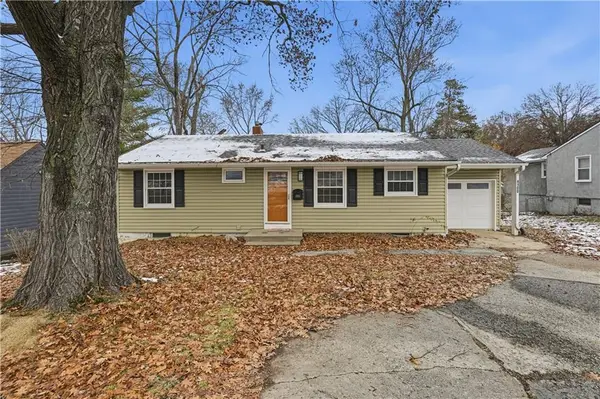 $275,000Active2 beds 1 baths960 sq. ft.
$275,000Active2 beds 1 baths960 sq. ft.4100 W 75th Street, Prairie Village, KS 66208
MLS# 2589474Listed by: COMPASS REALTY GROUP
