5111 W 72nd Terrace, Prairie Village, KS 66208
Local realty services provided by:ERA McClain Brothers
5111 W 72nd Terrace,Prairie Village, KS 66208
$1,398,000
- 5 Beds
- 6 Baths
- 3,515 sq. ft.
- Single family
- Active
Listed by: lauren engle
Office: platinum realty llc.
MLS#:2564779
Source:MOKS_HL
Price summary
- Price:$1,398,000
- Price per sq. ft.:$397.72
- Monthly HOA dues:$2
About this home
Ask the realtor about the opportunity to view a completed and furnished model of this floor plan, The Aurora.
Welcome to 5111 W. 72nd Terrace, a stunning residence built by the award-winning James Engle Custom Homes, featuring the highly sought-after Aurora floor plan. This home features decorator curated selections, making this a great opportunity for buyers that prefer a more streamlined new home buying approach. Step inside to discover 5 bedrooms 5 full, and 1 half baths.
The property has an incredible opportunity for a home office complete with a cozy fireplace and picturesque views of the amazing courtyard, creating the perfect setting for productivity or relaxation. The heart of the home is the gourmet kitchen, featuring high-end GE Café appliances and an additional prep kitchen as well as a walk in pantry making it a chef’s dream. The finished lower level is equally impressive, boasting a stylish wine closet, bar, and a plethora of additional features that enhance both comfort and convenience. This home will truly be turn key with a new 6' cedar fence, garage door openers, window coverings, and refrigerators. Occupancy in October 2025.
Don’t miss your chance to experience this exceptional property.
Contact an agent
Home facts
- Listing ID #:2564779
- Added:149 day(s) ago
- Updated:December 17, 2025 at 10:33 PM
Rooms and interior
- Bedrooms:5
- Total bathrooms:6
- Full bathrooms:5
- Half bathrooms:1
- Living area:3,515 sq. ft.
Heating and cooling
- Cooling:Electric
- Heating:Natural Gas
Structure and exterior
- Roof:Composition
- Building area:3,515 sq. ft.
Schools
- High school:SM East
- Middle school:Indian Hills
- Elementary school:Prairie
Utilities
- Water:City/Public
- Sewer:Public Sewer
Finances and disclosures
- Price:$1,398,000
- Price per sq. ft.:$397.72
New listings near 5111 W 72nd Terrace
- New
 $425,000Active4 beds 2 baths1,631 sq. ft.
$425,000Active4 beds 2 baths1,631 sq. ft.7401 Nall Avenue, Prairie Village, KS 66208
MLS# 2591479Listed by: HOMESMART LEGACY - Open Sat, 12 to 1:30pmNew
 $650,000Active3 beds 4 baths2,884 sq. ft.
$650,000Active3 beds 4 baths2,884 sq. ft.8001 Dearborn Drive, Prairie Village, KS 66208
MLS# 2591909Listed by: REECENICHOLS -THE VILLAGE - New
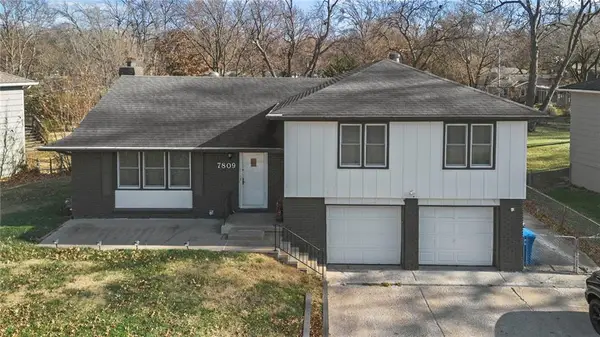 $435,000Active3 beds 3 baths1,992 sq. ft.
$435,000Active3 beds 3 baths1,992 sq. ft.7809 Lamar Avenue, Prairie Village, KS 66208
MLS# 2591942Listed by: PLATINUM REALTY LLC - New
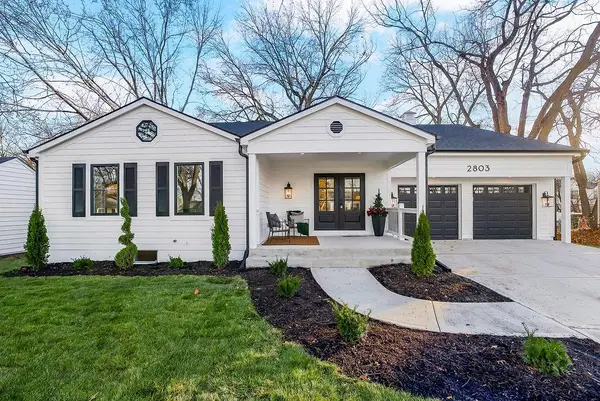 $1,299,900Active4 beds 5 baths4,424 sq. ft.
$1,299,900Active4 beds 5 baths4,424 sq. ft.2803 W 73rd Terrace, Prairie Village, KS 66208
MLS# 2589390Listed by: REECENICHOLS - OVERLAND PARK  $315,000Pending3 beds 1 baths992 sq. ft.
$315,000Pending3 beds 1 baths992 sq. ft.7828 Ash Street, Prairie Village, KS 66208
MLS# 2591552Listed by: SAGE SOTHEBY'S INTERNATIONAL REALTY $1,565,000Pending2 beds 5 baths4,159 sq. ft.
$1,565,000Pending2 beds 5 baths4,159 sq. ft.8728 Delmar Street, Prairie Village, KS 66207
MLS# 2591584Listed by: PARKWAY REAL ESTATE LLC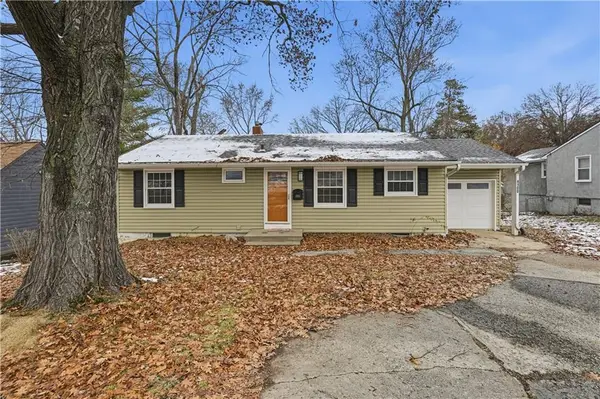 $275,000Active2 beds 1 baths960 sq. ft.
$275,000Active2 beds 1 baths960 sq. ft.4100 W 75th Street, Prairie Village, KS 66208
MLS# 2589474Listed by: COMPASS REALTY GROUP $1,970,000Active4 beds 5 baths5,286 sq. ft.
$1,970,000Active4 beds 5 baths5,286 sq. ft.3906 W 69th Street, Prairie Village, KS 66208
MLS# 2587351Listed by: SAGE SOTHEBY'S INTERNATIONAL REALTY- Open Sat, 2 to 4pm
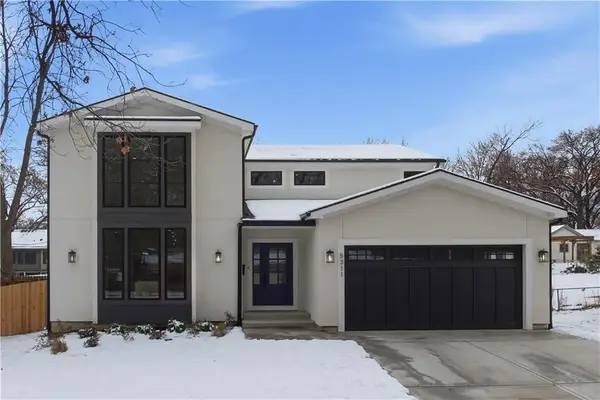 $1,550,000Active5 beds 5 baths4,285 sq. ft.
$1,550,000Active5 beds 5 baths4,285 sq. ft.5311 W 71st Terrace, Prairie Village, KS 66208
MLS# 2588192Listed by: KW KANSAS CITY METRO 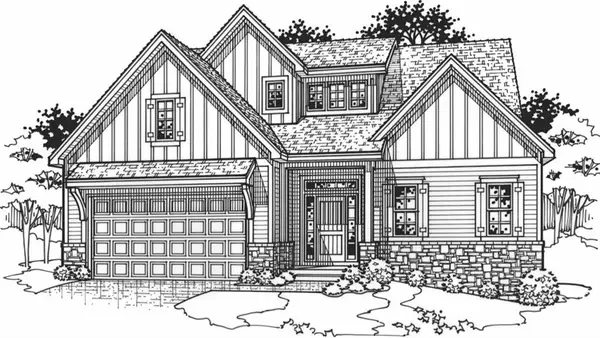 $1,365,580Pending5 beds 6 baths3,724 sq. ft.
$1,365,580Pending5 beds 6 baths3,724 sq. ft.5214 W 71st Terrace, Prairie Village, KS 66208
MLS# 2591177Listed by: PLATINUM REALTY LLC
