5115 W 76 Street, Prairie Village, KS 66208
Local realty services provided by:ERA McClain Brothers
5115 W 76 Street,Prairie Village, KS 66208
$570,000
- 4 Beds
- 2 Baths
- 1,700 sq. ft.
- Single family
- Active
Listed by: joshua do
Office: reecenichols - overland park
MLS#:2466860
Source:Bay East, CCAR, bridgeMLS
Price summary
- Price:$570,000
- Price per sq. ft.:$335.29
About this home
This mid-century modern gem has been beautifully remodeled, while maintaining its original charm. New sewer line, New AC, New kitchen plumbing. The floorplan is spacious, open, and flexible, with a new kitchen featuring stainless steel appliances. The house is bathed in natural light, creating a welcoming ambiance throughout. The expanded family room boasts a stunning limestone wall, vaulted ceilings, and floor-to-ceiling windows. The oversized primary bedroom is grandeur and includes a cozy seating area, vaulted ceilings, accent limestone wall, and private access to the back patio. The secondary bedrooms are also generous in size with ample windows providing healthy natural light. The charming private patio area in the back is perfect for meditating or entertaining- just imagine a jacuzzi, BBQ grill, and festival lights!. The extra-large side yard offers endless possibilities for landscaping and even enough space to build a two-car garage. Nestled on a corner lot in a quiet neighborhood and in the heart of Prairie Village with close proximity to public parks, restaurants, and shops, this move-in ready home is everything you’ve been looking for!
Contact an agent
Home facts
- Year built:1952
- Listing ID #:2466860
- Added:764 day(s) ago
- Updated:February 12, 2026 at 08:33 PM
Rooms and interior
- Bedrooms:4
- Total bathrooms:2
- Full bathrooms:2
- Living area:1,700 sq. ft.
Heating and cooling
- Cooling:Electric
- Heating:Natural Gas
Structure and exterior
- Year built:1952
- Building area:1,700 sq. ft.
Schools
- High school:SM East
- Middle school:Indian Hills
- Elementary school:Briarwood
Utilities
- Water:City/Public
- Sewer:City/Public
Finances and disclosures
- Price:$570,000
- Price per sq. ft.:$335.29
- Tax amount:$6,156
New listings near 5115 W 76 Street
 $500,000Pending3 beds 2 baths1,508 sq. ft.
$500,000Pending3 beds 2 baths1,508 sq. ft.7651 Tomahawk Road, Prairie Village, KS 66208
MLS# 2598357Listed by: REECENICHOLS - COUNTRY CLUB PLAZA- New
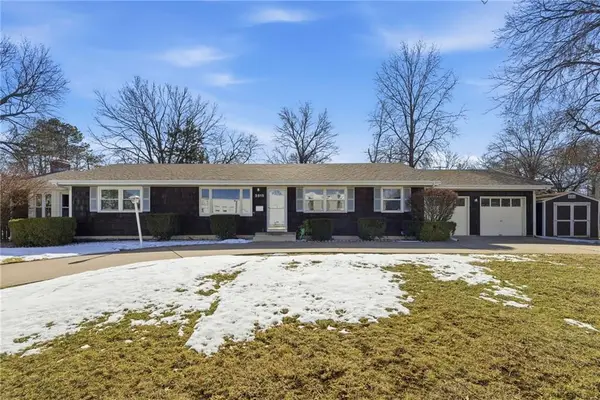 $460,000Active4 beds 2 baths2,298 sq. ft.
$460,000Active4 beds 2 baths2,298 sq. ft.3815 W 73rd Terrace, Prairie Village, KS 66208
MLS# 2599223Listed by: PLATINUM REALTY LLC  $895,000Pending6 beds 5 baths3,995 sq. ft.
$895,000Pending6 beds 5 baths3,995 sq. ft.9105 El Monte Street, Prairie Village, KS 66207
MLS# 2597916Listed by: KW KANSAS CITY METRO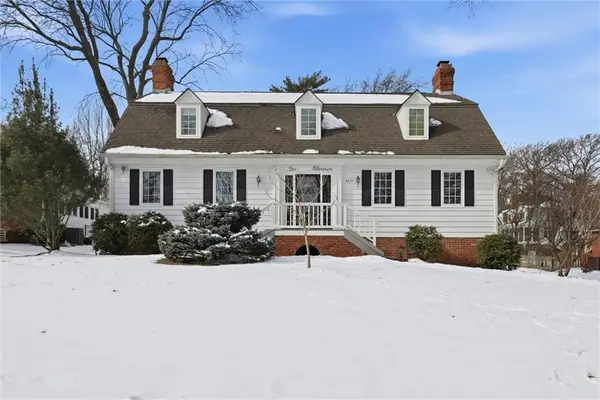 $965,000Pending5 beds 5 baths3,074 sq. ft.
$965,000Pending5 beds 5 baths3,074 sq. ft.6834 Linden Street, Prairie Village, KS 66208
MLS# 2598164Listed by: PARKWAY REAL ESTATE LLC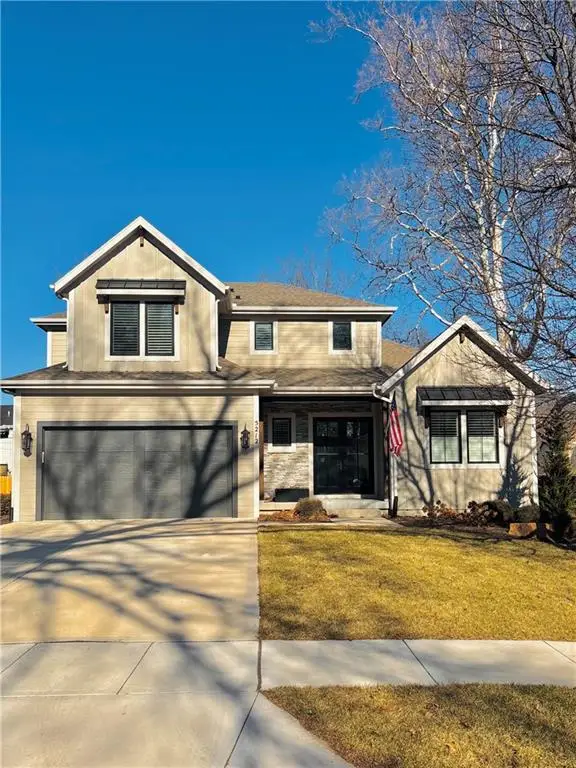 $1,139,950Pending4 beds 5 baths3,035 sq. ft.
$1,139,950Pending4 beds 5 baths3,035 sq. ft.5212 W 72nd Street, Prairie Village, KS 66208
MLS# 2597236Listed by: REECENICHOLS - COUNTRY CLUB PLAZA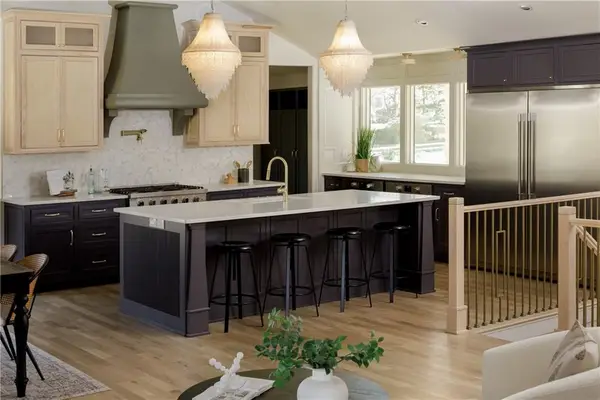 $1,238,000Pending5 beds 4 baths3,146 sq. ft.
$1,238,000Pending5 beds 4 baths3,146 sq. ft.7416 Juniper Drive, Prairie Village, KS 66208
MLS# 2596308Listed by: PLATINUM REALTY LLC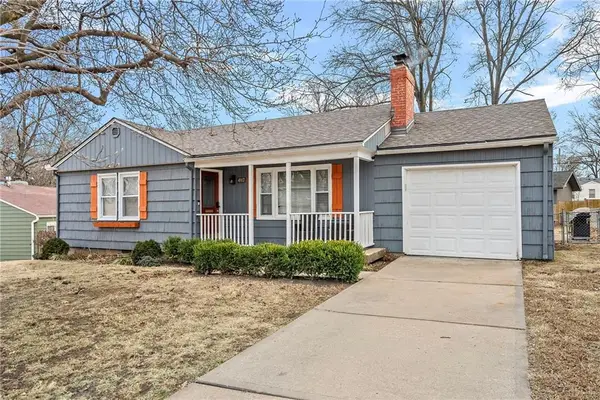 $425,000Active4 beds 3 baths2,255 sq. ft.
$425,000Active4 beds 3 baths2,255 sq. ft.4907 W 70 Terrace, Prairie Village, KS 66208
MLS# 2597720Listed by: REECENICHOLS- LEAWOOD TOWN CENTER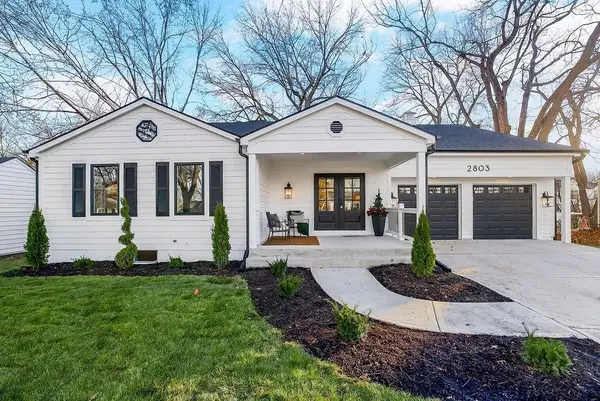 $1,224,900Active4 beds 5 baths4,424 sq. ft.
$1,224,900Active4 beds 5 baths4,424 sq. ft.2803 W 73rd Terrace, Prairie Village, KS 66208
MLS# 2598530Listed by: REECENICHOLS - OVERLAND PARK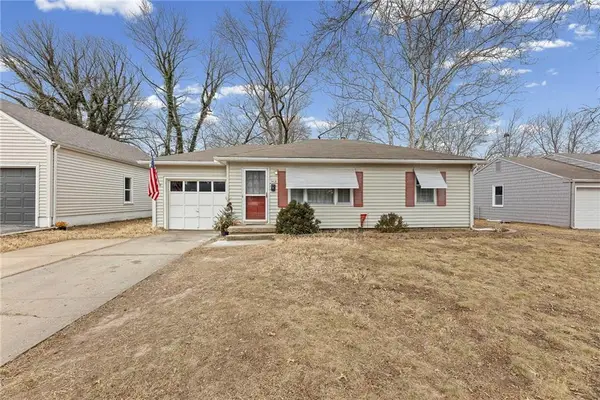 $370,000Active3 beds 2 baths1,263 sq. ft.
$370,000Active3 beds 2 baths1,263 sq. ft.5408 W 72nd Street, Prairie Village, KS 66208
MLS# 2597024Listed by: UNITED REAL ESTATE KANSAS CITY $325,000Pending2 beds 1 baths1,025 sq. ft.
$325,000Pending2 beds 1 baths1,025 sq. ft.5515 W 78th Terrace, Prairie Village, KS 66208
MLS# 2598209Listed by: COMPASS REALTY GROUP

