5200 W 69th Street, Prairie Village, KS 66208
Local realty services provided by:ERA McClain Brothers
5200 W 69th Street,Prairie Village, KS 66208
$3,999,950
- 7 Beds
- 6 Baths
- 7,039 sq. ft.
- Single family
- Pending
Listed by: taylor made team, leah taylor
Office: kw kansas city metro
MLS#:2549667
Source:Bay East, CCAR, bridgeMLS
Price summary
- Price:$3,999,950
- Price per sq. ft.:$568.26
About this home
Sitting proudly on a generous lot in the heart of Prairie Village, 5200 W 69th St. is poised to become the most beautiful home on the block. Blending light, airy design with luxurious details & expert craftsmanship by Koenig B+R, this home delivers both style & substance. Step through the front door & into a dramatic vaulted entryway that sets the tone for the rest of the home. Just off the foyer, a versatile flex space awaits—perfect for a formal dining room, office, or playroom—whatever best suits your lifestyle. The heart of the home is an expansive great room that seamlessly connects to a dream kitchen and dining area. Designed with the home chef in mind, the kitchen features top-of-the-line Wolf and Sub-Zero appliances, a spacious center island, & exceptional prep space thanks to both a butler’s pantry & a full walk-in pantry. An elegant wet bar enhances the entertaining potential, while large windows offer picturesque sightlines to the backyard oasis. Behind the kitchen, practical spaces abound: a full pool bathroom, a mudroom with storage for life’s everyday clutter, & a spacious 3-car garage. On the other side of the main floor, retreat to the luxurious primary en-suite, complete with a spa-like bath, & a dream-worthy walk-in closet. Just across the hall? Your very own coffee bar—because every morning should start in style. A convenient main-floor laundry room & a second bedroom or office round out the main level. Upstairs, you'll find a cozy loft perfect for hangouts, along with four generously sized bedrooms, each connected by Jack-and-Jill baths. The finished lower level offers even more space to live and entertain, with a large family room ideal for movie nights, a custom wine room, a second wet bar with an island, a home gym, & a 7th bedroom en-suite. Moving to the private backyard haven: a screened-in porch with a full fireplace, a large patio with a built-in grilling station, a beautiful pool, & a cozy fire pit—all designed for year-round enjoyment.
Contact an agent
Home facts
- Year built:2024
- Listing ID #:2549667
- Added:272 day(s) ago
- Updated:February 12, 2026 at 08:33 PM
Rooms and interior
- Bedrooms:7
- Total bathrooms:6
- Full bathrooms:5
- Half bathrooms:1
- Living area:7,039 sq. ft.
Heating and cooling
- Cooling:Electric
- Heating:Forced Air Gas
Structure and exterior
- Roof:Composition
- Year built:2024
- Building area:7,039 sq. ft.
Schools
- High school:SM East
- Middle school:Indian Hills
- Elementary school:Prairie
Utilities
- Water:City/Public
- Sewer:Public Sewer
Finances and disclosures
- Price:$3,999,950
- Price per sq. ft.:$568.26
New listings near 5200 W 69th Street
 $500,000Pending3 beds 2 baths1,508 sq. ft.
$500,000Pending3 beds 2 baths1,508 sq. ft.7651 Tomahawk Road, Prairie Village, KS 66208
MLS# 2598357Listed by: REECENICHOLS - COUNTRY CLUB PLAZA- New
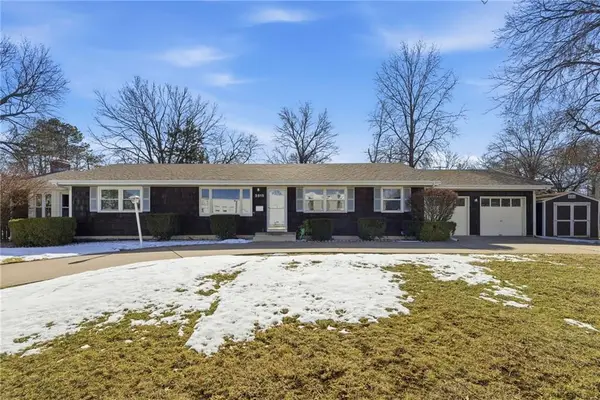 $460,000Active4 beds 2 baths2,298 sq. ft.
$460,000Active4 beds 2 baths2,298 sq. ft.3815 W 73rd Terrace, Prairie Village, KS 66208
MLS# 2599223Listed by: PLATINUM REALTY LLC  $895,000Pending6 beds 5 baths3,995 sq. ft.
$895,000Pending6 beds 5 baths3,995 sq. ft.9105 El Monte Street, Prairie Village, KS 66207
MLS# 2597916Listed by: KW KANSAS CITY METRO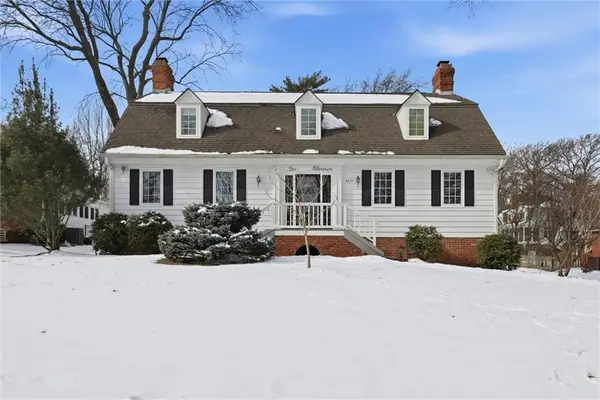 $965,000Pending5 beds 5 baths3,074 sq. ft.
$965,000Pending5 beds 5 baths3,074 sq. ft.6834 Linden Street, Prairie Village, KS 66208
MLS# 2598164Listed by: PARKWAY REAL ESTATE LLC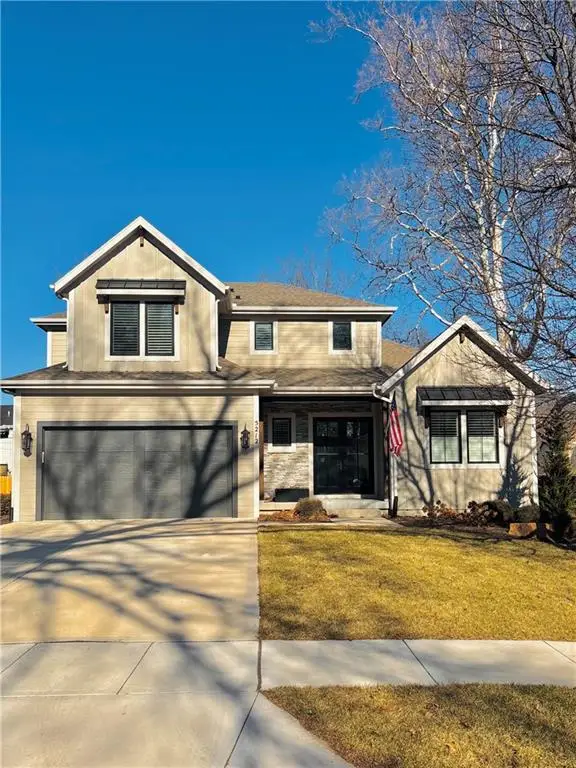 $1,139,950Pending4 beds 5 baths3,035 sq. ft.
$1,139,950Pending4 beds 5 baths3,035 sq. ft.5212 W 72nd Street, Prairie Village, KS 66208
MLS# 2597236Listed by: REECENICHOLS - COUNTRY CLUB PLAZA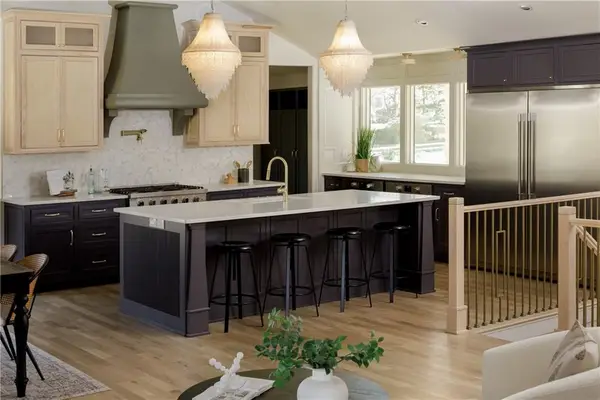 $1,238,000Pending5 beds 4 baths3,146 sq. ft.
$1,238,000Pending5 beds 4 baths3,146 sq. ft.7416 Juniper Drive, Prairie Village, KS 66208
MLS# 2596308Listed by: PLATINUM REALTY LLC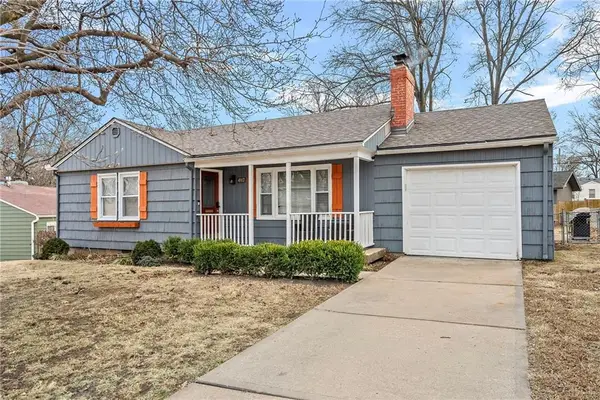 $425,000Active4 beds 3 baths2,255 sq. ft.
$425,000Active4 beds 3 baths2,255 sq. ft.4907 W 70 Terrace, Prairie Village, KS 66208
MLS# 2597720Listed by: REECENICHOLS- LEAWOOD TOWN CENTER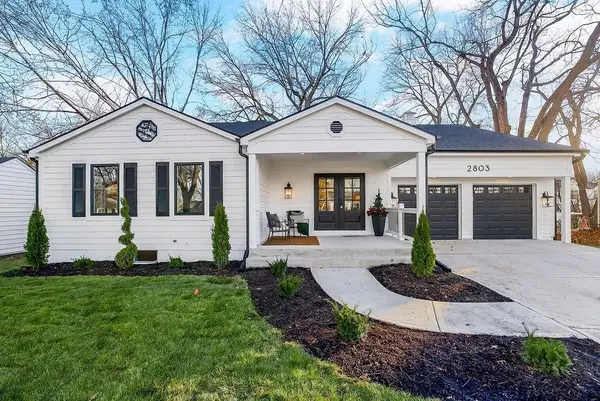 $1,224,900Active4 beds 5 baths4,424 sq. ft.
$1,224,900Active4 beds 5 baths4,424 sq. ft.2803 W 73rd Terrace, Prairie Village, KS 66208
MLS# 2598530Listed by: REECENICHOLS - OVERLAND PARK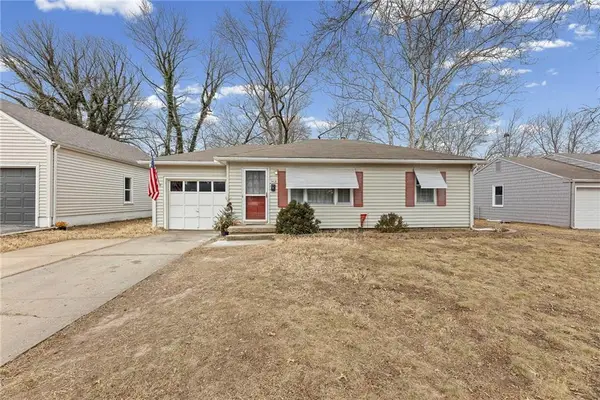 $370,000Active3 beds 2 baths1,263 sq. ft.
$370,000Active3 beds 2 baths1,263 sq. ft.5408 W 72nd Street, Prairie Village, KS 66208
MLS# 2597024Listed by: UNITED REAL ESTATE KANSAS CITY $325,000Pending2 beds 1 baths1,025 sq. ft.
$325,000Pending2 beds 1 baths1,025 sq. ft.5515 W 78th Terrace, Prairie Village, KS 66208
MLS# 2598209Listed by: COMPASS REALTY GROUP

