5214 W 66th Terrace, Prairie Village, KS 66208
Local realty services provided by:ERA McClain Brothers
5214 W 66th Terrace,Prairie Village, KS 66208
$1,699,995
- 5 Beds
- 5 Baths
- 4,199 sq. ft.
- Single family
- Active
Listed by: bryan huff, nicholas larson
Office: keller williams realty partners inc.
MLS#:2543302
Source:Bay East, CCAR, bridgeMLS
Price summary
- Price:$1,699,995
- Price per sq. ft.:$404.86
About this home
ENJOY LUXURY LIVING AT IT'S BEST WITH THIS CUSTOM BUILT 1.5 STORY HOME BY EVAN-TALAN HOMES READY IN EARLY 2026! Step into nearly 4,200 square feet of thoughtfully designed elegance in the coveted West Hill neighborhood. This stunning home features high-end finishes and a well-curated floor plan that blends sophistication with comfort.
The dream kitchen is a true showpiece—complete with custom cabinetry, a walk-in pantry, and soaring ceilings—flowing seamlessly into the expansive family room and formal dining area, perfect for both everyday living and entertaining.
Just off the grand foyer, a sun-drenched home office is framed by oversized windows, creating a serene and inspiring workspace. The screened-in porch, located just off the living and dining spaces, offers a tranquil setting to enjoy crisp fall evenings and overlooks your private backyard retreat.
The main-level primary suite is a luxurious haven with a spa-inspired en-suite bath and an extraordinary walk-in closet and dressing room. Upstairs, you’ll find three additional bedrooms, two full bathrooms, and a versatile loft space.
The finished lower level is an entertainer’s dream—featuring a spacious game room, a sleek wet bar, a fifth bedroom, full bath, and additional living space ideal for movie nights, hosting guests, or relaxing weekends at home.
Walkable to The Prairie Village Shops and minutes from The Plaza, Crossroads, and Corinth Square—this location is the perfect blend of charm, convenience, and timeless luxury.
Get in early and make some of your own selections making this truly the home of your dreams!
1/22/26 UPDATE - FRAMING SHOULD BE COMPLETE IN THE NEXT TWO WEEKS!
Contact an agent
Home facts
- Year built:2026
- Listing ID #:2543302
- Added:302 day(s) ago
- Updated:February 12, 2026 at 06:33 PM
Rooms and interior
- Bedrooms:5
- Total bathrooms:5
- Full bathrooms:4
- Half bathrooms:1
- Living area:4,199 sq. ft.
Heating and cooling
- Cooling:Electric
- Heating:Forced Air Gas
Structure and exterior
- Roof:Composition
- Year built:2026
- Building area:4,199 sq. ft.
Schools
- High school:SM East
- Middle school:Indian Hills
- Elementary school:Highlands
Utilities
- Water:City/Public
- Sewer:Public Sewer
Finances and disclosures
- Price:$1,699,995
- Price per sq. ft.:$404.86
New listings near 5214 W 66th Terrace
 $500,000Pending3 beds 2 baths1,508 sq. ft.
$500,000Pending3 beds 2 baths1,508 sq. ft.7651 Tomahawk Road, Prairie Village, KS 66208
MLS# 2598357Listed by: REECENICHOLS - COUNTRY CLUB PLAZA- New
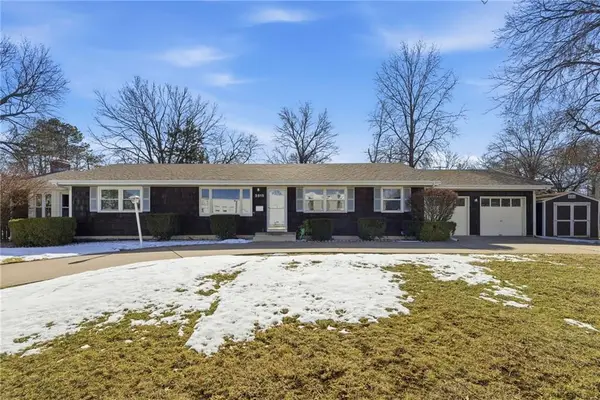 $460,000Active4 beds 2 baths2,298 sq. ft.
$460,000Active4 beds 2 baths2,298 sq. ft.3815 W 73rd Terrace, Prairie Village, KS 66208
MLS# 2599223Listed by: PLATINUM REALTY LLC  $895,000Pending6 beds 5 baths3,995 sq. ft.
$895,000Pending6 beds 5 baths3,995 sq. ft.9105 El Monte Street, Prairie Village, KS 66207
MLS# 2597916Listed by: KW KANSAS CITY METRO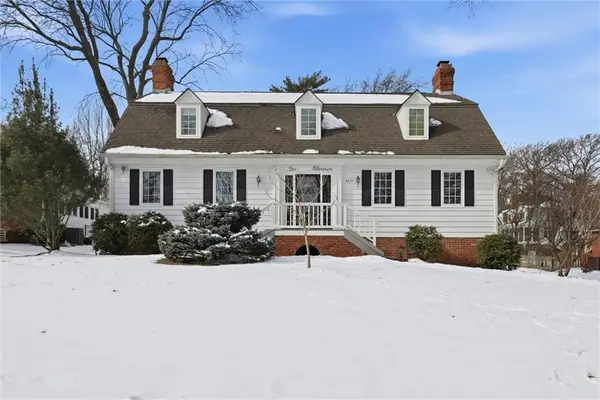 $965,000Pending5 beds 5 baths3,074 sq. ft.
$965,000Pending5 beds 5 baths3,074 sq. ft.6834 Linden Street, Prairie Village, KS 66208
MLS# 2598164Listed by: PARKWAY REAL ESTATE LLC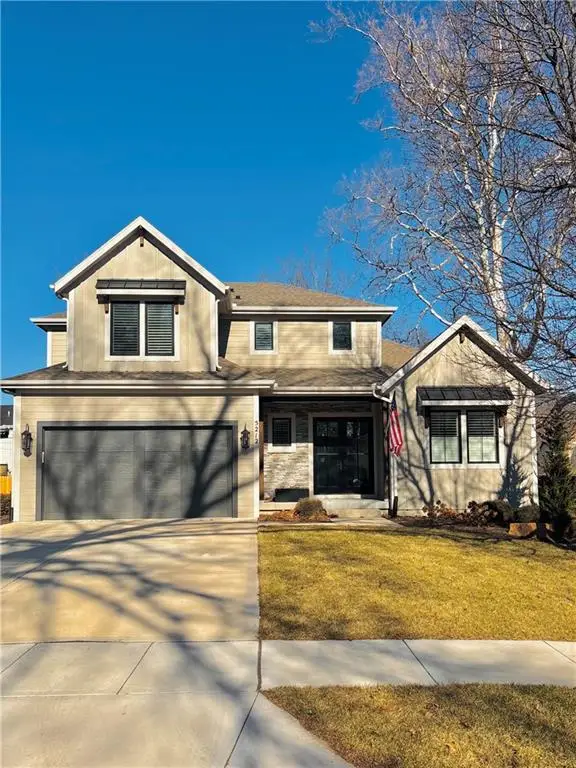 $1,139,950Pending4 beds 5 baths3,035 sq. ft.
$1,139,950Pending4 beds 5 baths3,035 sq. ft.5212 W 72nd Street, Prairie Village, KS 66208
MLS# 2597236Listed by: REECENICHOLS - COUNTRY CLUB PLAZA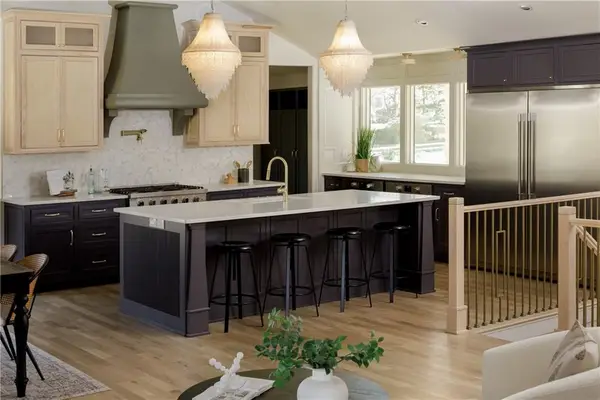 $1,238,000Pending5 beds 4 baths3,146 sq. ft.
$1,238,000Pending5 beds 4 baths3,146 sq. ft.7416 Juniper Drive, Prairie Village, KS 66208
MLS# 2596308Listed by: PLATINUM REALTY LLC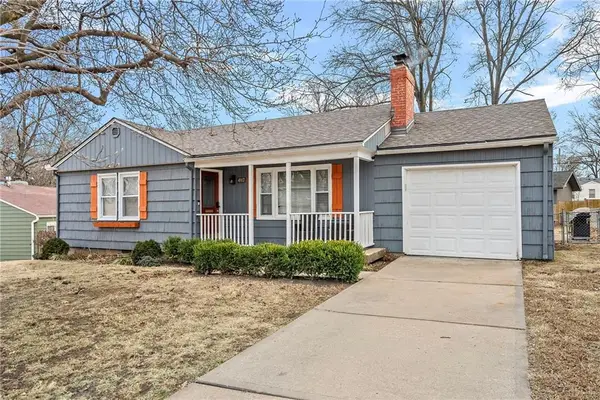 $425,000Active4 beds 3 baths2,255 sq. ft.
$425,000Active4 beds 3 baths2,255 sq. ft.4907 W 70 Terrace, Prairie Village, KS 66208
MLS# 2597720Listed by: REECENICHOLS- LEAWOOD TOWN CENTER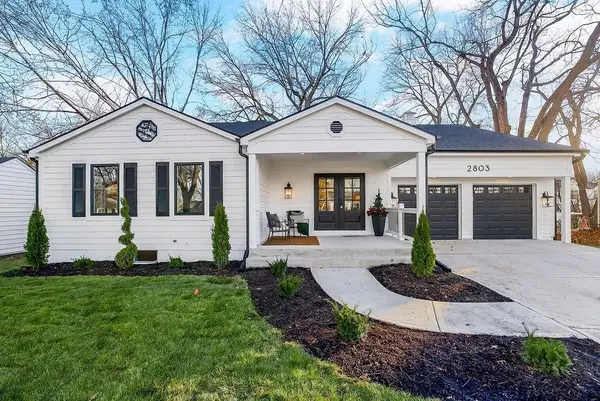 $1,224,900Active4 beds 5 baths4,424 sq. ft.
$1,224,900Active4 beds 5 baths4,424 sq. ft.2803 W 73rd Terrace, Prairie Village, KS 66208
MLS# 2598530Listed by: REECENICHOLS - OVERLAND PARK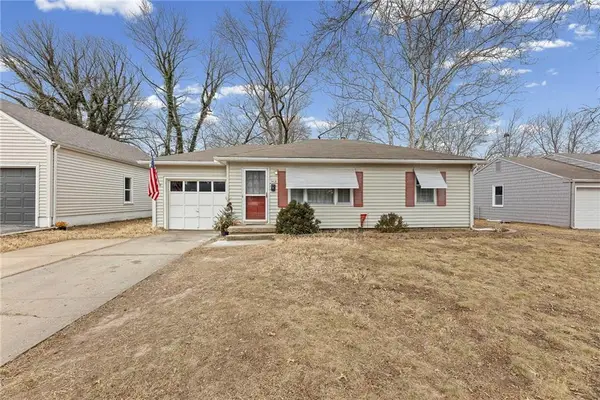 $370,000Active3 beds 2 baths1,263 sq. ft.
$370,000Active3 beds 2 baths1,263 sq. ft.5408 W 72nd Street, Prairie Village, KS 66208
MLS# 2597024Listed by: UNITED REAL ESTATE KANSAS CITY $325,000Pending2 beds 1 baths1,025 sq. ft.
$325,000Pending2 beds 1 baths1,025 sq. ft.5515 W 78th Terrace, Prairie Village, KS 66208
MLS# 2598209Listed by: COMPASS REALTY GROUP

