6006 W 78th Terrace, Prairie Village, KS 66208
Local realty services provided by:ERA High Pointe Realty

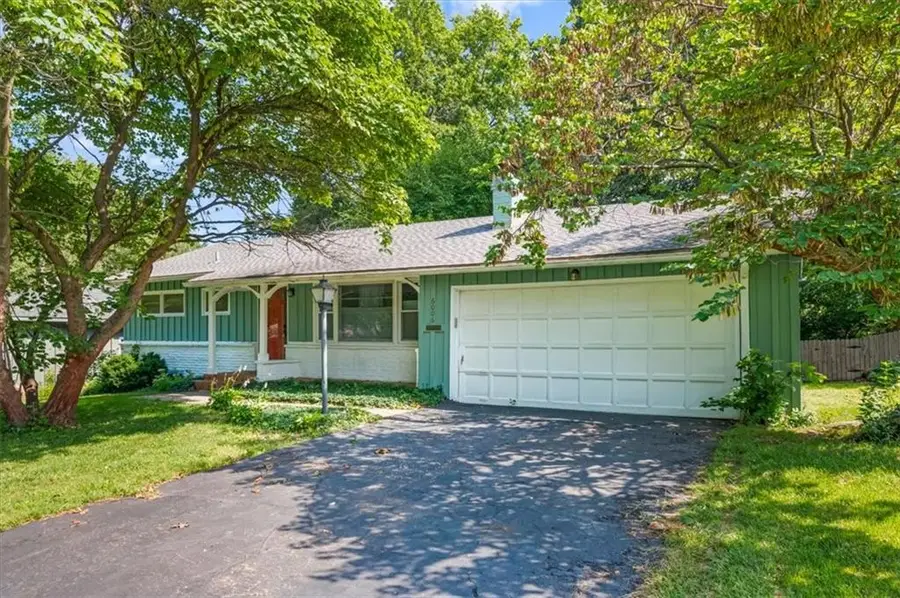

6006 W 78th Terrace,Prairie Village, KS 66208
$325,000
- 3 Beds
- 2 Baths
- 1,544 sq. ft.
- Single family
- Active
Listed by:tony long
Office:real broker, llc.
MLS#:2568575
Source:MOKS_HL
Price summary
- Price:$325,000
- Price per sq. ft.:$210.49
About this home
Charming curb appeal, vintage touches, tons of space and an unbeatable location all come together to create this perfect little slice of Prairie Village! This darling ranch has a unique combination of original details like the hardwood floors and conveniently placed built-ins, complemented by an updated kitchen and full bath. The beautiful kitchen features fresh white cabinets, gleaming black granite countertops, and a spacious breakfast nook, but the formal dining room is ready to host larger or more formal gatherings as well. Three bedrooms, a conveniently located half-bath and a spacious and updated full bath complete the main level, and downstairs there is even more space for you to enjoy! The full, finished basement has a spacious rec room with a wet bar, as well as an office area, but there is still storage space to spare. Outside, a beautifully lush and cottage-like fenced backyard is complete with a deck and patio for enjoying the peace and beauty. All of this is located in SMSD just minutes from Corinth Place, The Shops of Prairie Village, Meadowbrook Park, and so many amazing amenities. Welcome home!
Contact an agent
Home facts
- Year built:1954
- Listing Id #:2568575
- Added:1 day(s) ago
- Updated:August 14, 2025 at 05:43 PM
Rooms and interior
- Bedrooms:3
- Total bathrooms:2
- Full bathrooms:1
- Half bathrooms:1
- Living area:1,544 sq. ft.
Heating and cooling
- Cooling:Electric
- Heating:Forced Air Gas
Structure and exterior
- Roof:Composition
- Year built:1954
- Building area:1,544 sq. ft.
Schools
- High school:SM East
- Middle school:Indian Hills
- Elementary school:Tomahawk
Utilities
- Water:City/Public
- Sewer:Public Sewer
Finances and disclosures
- Price:$325,000
- Price per sq. ft.:$210.49
New listings near 6006 W 78th Terrace
- New
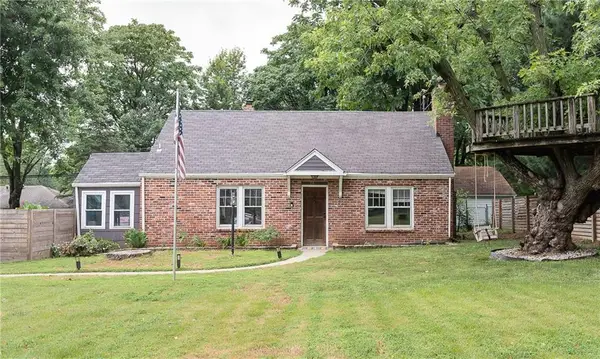 $399,000Active3 beds 2 baths1,323 sq. ft.
$399,000Active3 beds 2 baths1,323 sq. ft.7632 Reinhardt Drive, Prairie Village, KS 66208
MLS# 2567204Listed by: REECENICHOLS - COUNTRY CLUB PLAZA - New
 $519,990Active3 beds 3 baths1,836 sq. ft.
$519,990Active3 beds 3 baths1,836 sq. ft.2701 W 71st Street, Prairie Village, KS 66208
MLS# 2568719Listed by: PLATINUM REALTY LLC 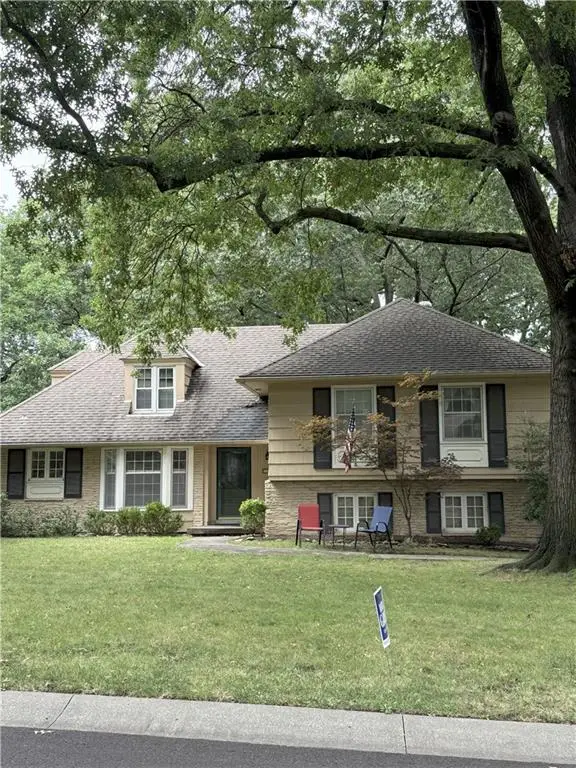 $425,000Pending4 beds 3 baths2,061 sq. ft.
$425,000Pending4 beds 3 baths2,061 sq. ft.4402 W 63rd Terrace, Prairie Village, KS 66208
MLS# 2568477Listed by: PARKWAY REAL ESTATE LLC- New
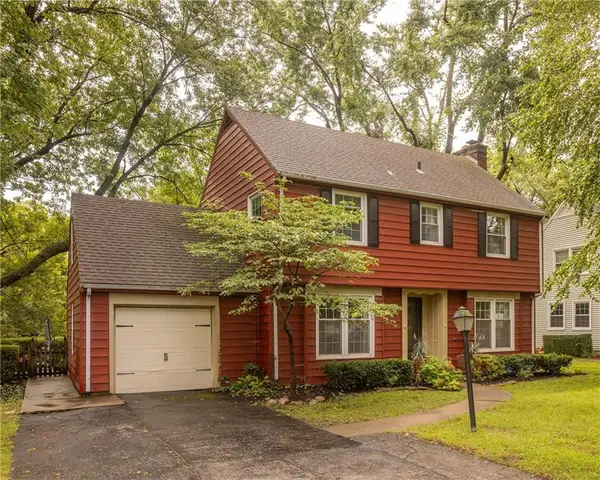 $550,000Active3 beds 3 baths2,876 sq. ft.
$550,000Active3 beds 3 baths2,876 sq. ft.2207 W 79th Terrace, Prairie Village, KS 66208
MLS# 2567831Listed by: PARKWAY REAL ESTATE LLC - New
 $473,900Active3 beds 3 baths1,550 sq. ft.
$473,900Active3 beds 3 baths1,550 sq. ft.7328 Booth Street, Prairie Village, KS 66208
MLS# 2568113Listed by: HOMESMART LEGACY - Open Sat, 12 to 2pm
 $769,500Active5 beds 3 baths2,855 sq. ft.
$769,500Active5 beds 3 baths2,855 sq. ft.6822 Granada Lane, Prairie Village, KS 66208
MLS# 2566730Listed by: KW KANSAS CITY METRO  $425,000Pending3 beds 2 baths1,933 sq. ft.
$425,000Pending3 beds 2 baths1,933 sq. ft.4601 W 70th Street, Prairie Village, KS 66208
MLS# 2564869Listed by: PLATINUM REALTY LLC- Open Sun, 1am to 3pmNew
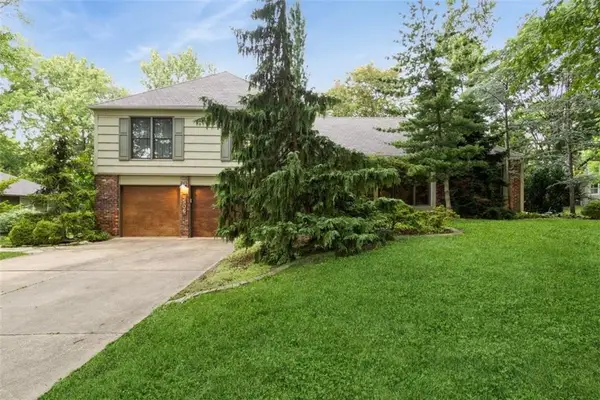 $625,000Active4 beds 3 baths2,302 sq. ft.
$625,000Active4 beds 3 baths2,302 sq. ft.4506 W 93rd Terrace, Prairie Village, KS 66207
MLS# 2567001Listed by: REECENICHOLS -THE VILLAGE - Open Sun, 1 to 3pmNew
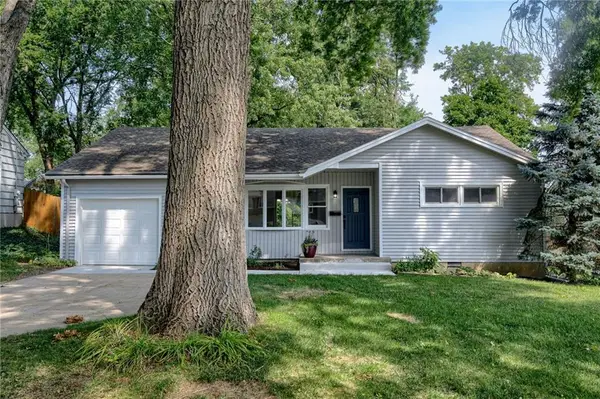 $425,000Active3 beds 2 baths1,335 sq. ft.
$425,000Active3 beds 2 baths1,335 sq. ft.4800 W 76 Street, Prairie Village, KS 66208
MLS# 2568069Listed by: PLATINUM REALTY LLC
