6600 Hodges Drive, Prairie Village, KS 66208
Local realty services provided by:ERA McClain Brothers
Listed by: kassandra plummer
Office: nexthome gadwood group
MLS#:2463297
Source:Bay East, CCAR, bridgeMLS
Price summary
- Price:$810,000
- Price per sq. ft.:$391.68
About this home
You won’t want to miss this completely remodeled Mid Century inspired gem nestled on a corner lot in beloved Prairie Village. After admiring the complete exterior transformation, you’ll walk into an entertainer's dream with an open concept between the kitchen, which boasts brand new flat panel cherry cabinets and matte black stainless steel appliances, and the vaulted livingroom and diningroom. You’ll have the opportunity to display all of your treasured artwork on the stunning bookcase that connects to the most charming brick fireplace. Walk around the corner and you’ll be greeted with a bar and pantry area that sits right off of the patio. It’s truly an entertainer's dream, as you can whip up a few cocktails before heading out to the newly poured patio and fenced in backyard. Every bathroom includes even more of the Mid Century charm with unique fixtures, tile, cabinetry and lighting. This sizeable ranch includes roughly 2,000 main level sq ft with a well thought out mudroom room, laundry room and half bath right off the garage for convenience. Every inch of this home includes high end craftsmanship and finishing touches that flow seamlessly throughout and will have you falling in love!
Contact an agent
Home facts
- Year built:1955
- Listing ID #:2463297
- Added:819 day(s) ago
- Updated:February 12, 2026 at 04:33 PM
Rooms and interior
- Bedrooms:4
- Total bathrooms:3
- Full bathrooms:2
- Half bathrooms:1
- Living area:2,068 sq. ft.
Heating and cooling
- Cooling:Electric
- Heating:Natural Gas
Structure and exterior
- Roof:Composition
- Year built:1955
- Building area:2,068 sq. ft.
Schools
- High school:SM East
- Middle school:Indian Hills
- Elementary school:Highlands
Utilities
- Water:City/Public
- Sewer:City/Public
Finances and disclosures
- Price:$810,000
- Price per sq. ft.:$391.68
- Tax amount:$4,569
New listings near 6600 Hodges Drive
 $500,000Pending3 beds 2 baths1,508 sq. ft.
$500,000Pending3 beds 2 baths1,508 sq. ft.7651 Tomahawk Road, Prairie Village, KS 66208
MLS# 2598357Listed by: REECENICHOLS - COUNTRY CLUB PLAZA- New
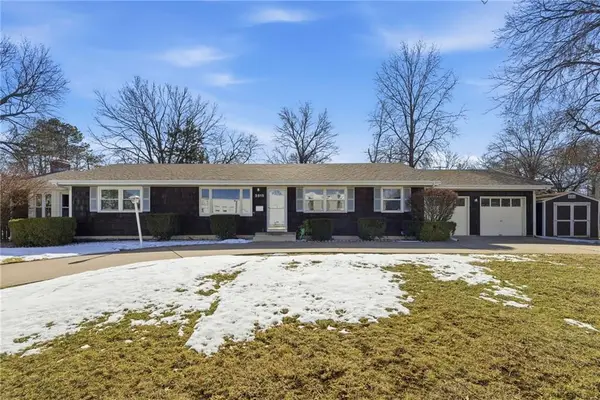 $460,000Active4 beds 2 baths2,298 sq. ft.
$460,000Active4 beds 2 baths2,298 sq. ft.3815 W 73rd Terrace, Prairie Village, KS 66208
MLS# 2599223Listed by: PLATINUM REALTY LLC  $895,000Pending6 beds 5 baths3,995 sq. ft.
$895,000Pending6 beds 5 baths3,995 sq. ft.9105 El Monte Street, Prairie Village, KS 66207
MLS# 2597916Listed by: KW KANSAS CITY METRO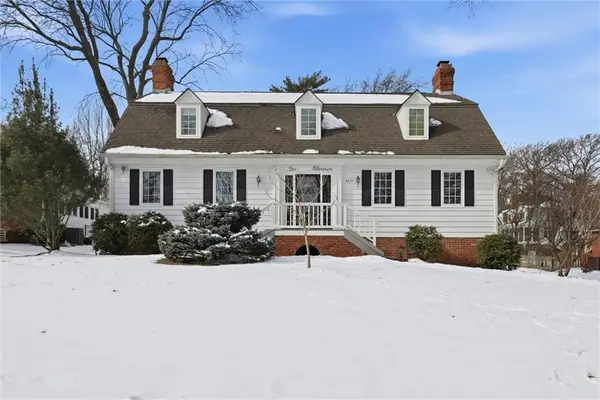 $965,000Pending5 beds 5 baths3,074 sq. ft.
$965,000Pending5 beds 5 baths3,074 sq. ft.6834 Linden Street, Prairie Village, KS 66208
MLS# 2598164Listed by: PARKWAY REAL ESTATE LLC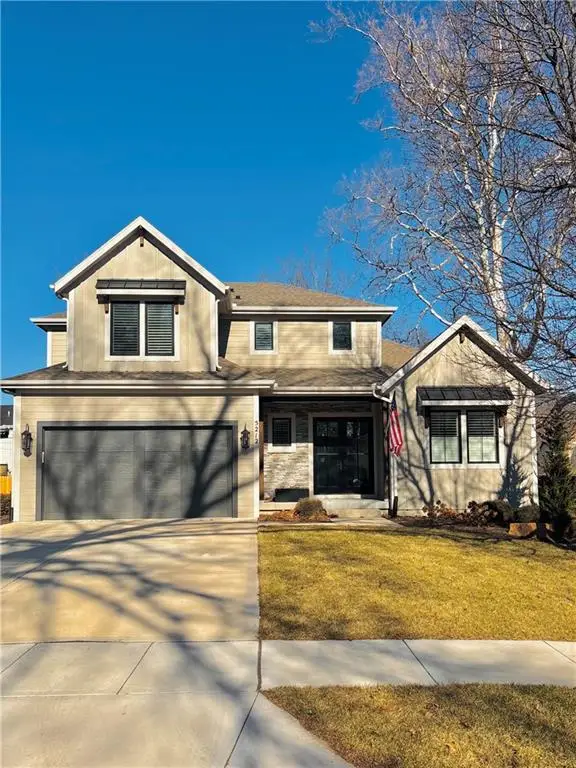 $1,139,950Pending4 beds 5 baths3,035 sq. ft.
$1,139,950Pending4 beds 5 baths3,035 sq. ft.5212 W 72nd Street, Prairie Village, KS 66208
MLS# 2597236Listed by: REECENICHOLS - COUNTRY CLUB PLAZA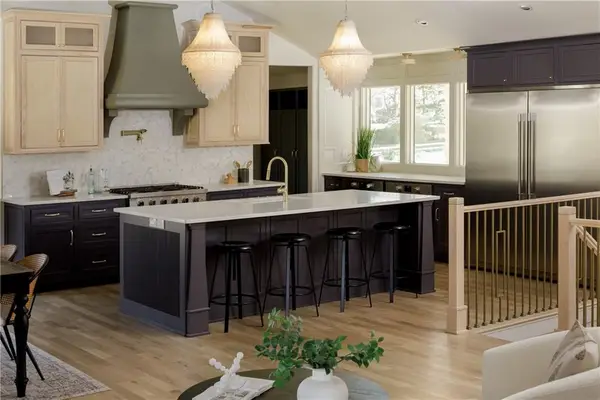 $1,238,000Pending5 beds 4 baths3,146 sq. ft.
$1,238,000Pending5 beds 4 baths3,146 sq. ft.7416 Juniper Drive, Prairie Village, KS 66208
MLS# 2596308Listed by: PLATINUM REALTY LLC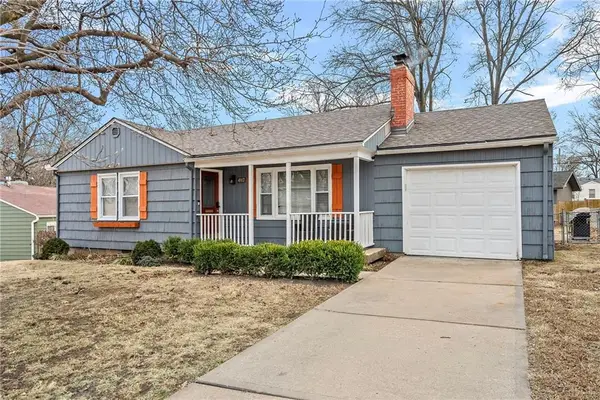 $425,000Active4 beds 3 baths2,255 sq. ft.
$425,000Active4 beds 3 baths2,255 sq. ft.4907 W 70 Terrace, Prairie Village, KS 66208
MLS# 2597720Listed by: REECENICHOLS- LEAWOOD TOWN CENTER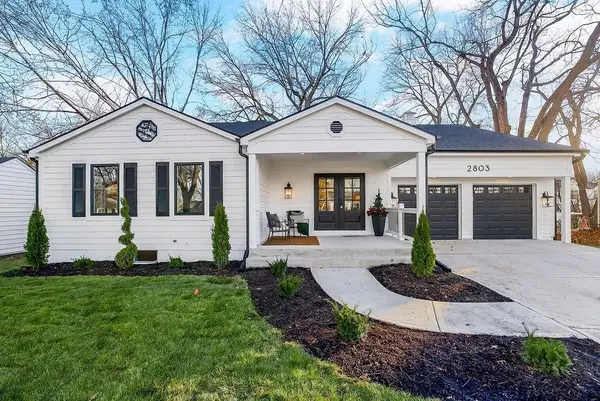 $1,224,900Active4 beds 5 baths4,424 sq. ft.
$1,224,900Active4 beds 5 baths4,424 sq. ft.2803 W 73rd Terrace, Prairie Village, KS 66208
MLS# 2598530Listed by: REECENICHOLS - OVERLAND PARK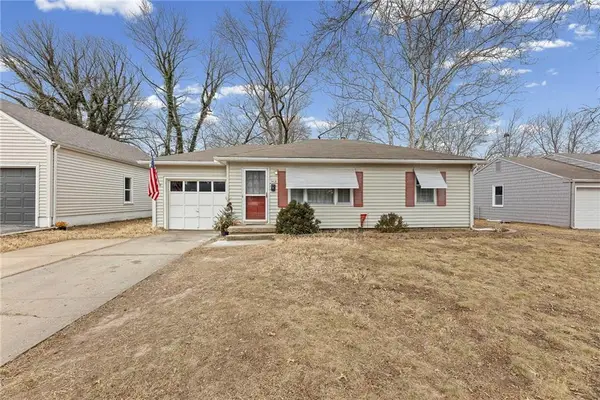 $370,000Active3 beds 2 baths1,263 sq. ft.
$370,000Active3 beds 2 baths1,263 sq. ft.5408 W 72nd Street, Prairie Village, KS 66208
MLS# 2597024Listed by: UNITED REAL ESTATE KANSAS CITY $325,000Pending2 beds 1 baths1,025 sq. ft.
$325,000Pending2 beds 1 baths1,025 sq. ft.5515 W 78th Terrace, Prairie Village, KS 66208
MLS# 2598209Listed by: COMPASS REALTY GROUP

