7200 Roe Avenue, Prairie Village, KS 66208
Local realty services provided by:ERA High Pointe Realty
7200 Roe Avenue,Prairie Village, KS 66208
$450,000
- 4 Beds
- 3 Baths
- 2,516 sq. ft.
- Single family
- Active
Listed by: jackie lennon, joshua lennon
Office: kw diamond partners
MLS#:2513180
Source:Bay East, CCAR, bridgeMLS
Price summary
- Price:$450,000
- Price per sq. ft.:$178.86
- Monthly HOA dues:$1.67
About this home
Be in your new home this Christmas!! ABSOLUTELY BEAUTIFUL AND UPDATED RANCH IN PRAIRIE VILLAGE! Spacious one level living with FULL FINISHED BASEMENT. Gorgeous LVP floors in formal living, dining room, and kitchen. KIT upgraded with granite tops, plenty of cabinets, PANTRY and stainless steel appliances! MIXED USED SPACE for HOME OFFICE or MUD ROOM off Kitchen! Entertain Chief's parties this fall on your new PATIO! Oversized MASTER SUITE with WALk-IN CLOSET and ENSUITE BATH includes DOUBLE VANITY, QUARTZ COUNTERS, SHOWER. FULL FINISHED BASEMENT with inside entry boasts 2nd LIVING AREA, 2 Additional bedrooms, EGRESS WINDOWS and 3rd FULL BATH! Awesome central location, walking distance to Corinth shops and Indian Hills Country Club. RECENT UPDATES: sewer line, plumbing, electrical (200 amp service), custom bathrooms, NEWER HVAC, NEWER ROOF, all interior and exterior paint and landscaping. Bring your buyers!
Contact an agent
Home facts
- Year built:1950
- Listing ID #:2513180
- Added:489 day(s) ago
- Updated:February 12, 2026 at 08:33 PM
Rooms and interior
- Bedrooms:4
- Total bathrooms:3
- Full bathrooms:3
- Living area:2,516 sq. ft.
Heating and cooling
- Cooling:Electric
- Heating:Natural Gas
Structure and exterior
- Roof:Composition
- Year built:1950
- Building area:2,516 sq. ft.
Schools
- High school:SM East
- Middle school:Indian Hills
- Elementary school:Prairie
Utilities
- Water:City/Public
- Sewer:City/Public
Finances and disclosures
- Price:$450,000
- Price per sq. ft.:$178.86
New listings near 7200 Roe Avenue
 $500,000Pending3 beds 2 baths1,508 sq. ft.
$500,000Pending3 beds 2 baths1,508 sq. ft.7651 Tomahawk Road, Prairie Village, KS 66208
MLS# 2598357Listed by: REECENICHOLS - COUNTRY CLUB PLAZA- New
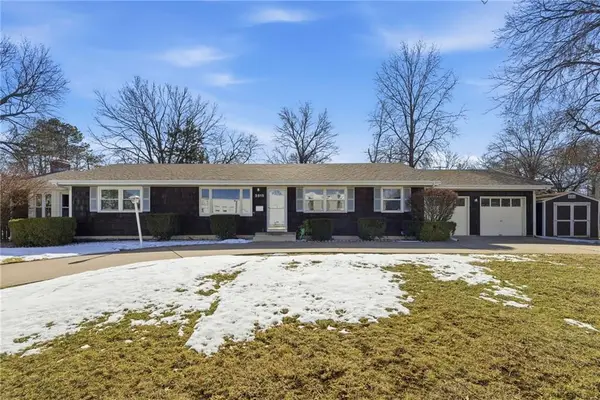 $460,000Active4 beds 2 baths2,298 sq. ft.
$460,000Active4 beds 2 baths2,298 sq. ft.3815 W 73rd Terrace, Prairie Village, KS 66208
MLS# 2599223Listed by: PLATINUM REALTY LLC  $895,000Pending6 beds 5 baths3,995 sq. ft.
$895,000Pending6 beds 5 baths3,995 sq. ft.9105 El Monte Street, Prairie Village, KS 66207
MLS# 2597916Listed by: KW KANSAS CITY METRO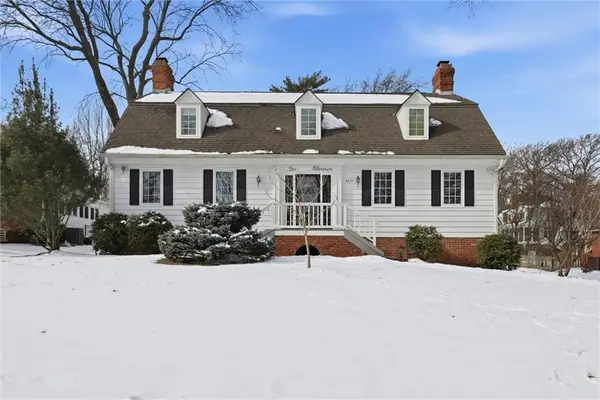 $965,000Pending5 beds 5 baths3,074 sq. ft.
$965,000Pending5 beds 5 baths3,074 sq. ft.6834 Linden Street, Prairie Village, KS 66208
MLS# 2598164Listed by: PARKWAY REAL ESTATE LLC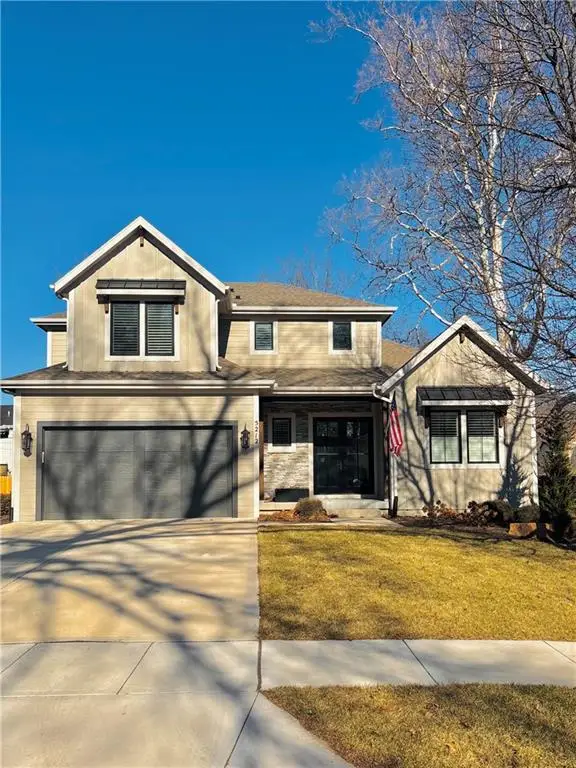 $1,139,950Pending4 beds 5 baths3,035 sq. ft.
$1,139,950Pending4 beds 5 baths3,035 sq. ft.5212 W 72nd Street, Prairie Village, KS 66208
MLS# 2597236Listed by: REECENICHOLS - COUNTRY CLUB PLAZA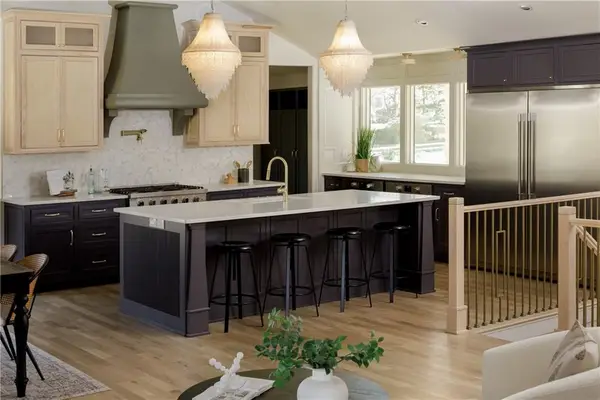 $1,238,000Pending5 beds 4 baths3,146 sq. ft.
$1,238,000Pending5 beds 4 baths3,146 sq. ft.7416 Juniper Drive, Prairie Village, KS 66208
MLS# 2596308Listed by: PLATINUM REALTY LLC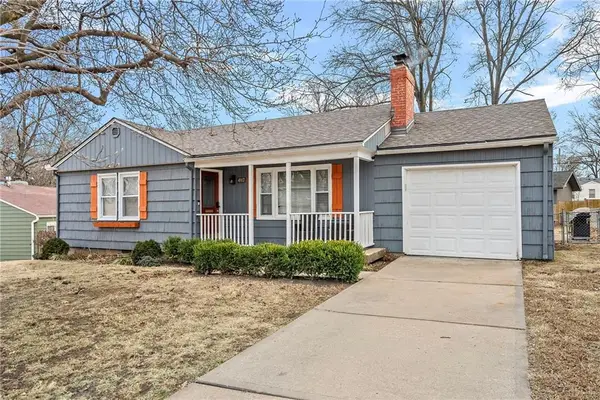 $425,000Active4 beds 3 baths2,255 sq. ft.
$425,000Active4 beds 3 baths2,255 sq. ft.4907 W 70 Terrace, Prairie Village, KS 66208
MLS# 2597720Listed by: REECENICHOLS- LEAWOOD TOWN CENTER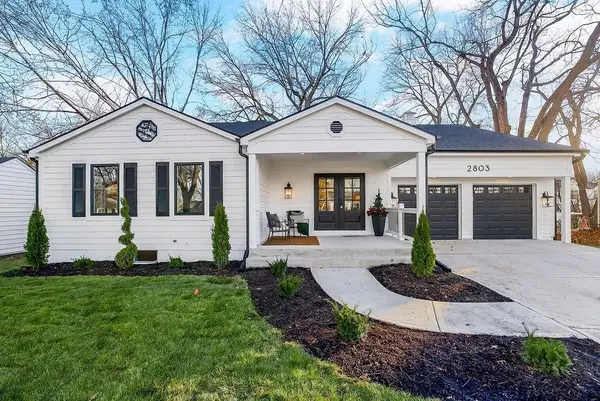 $1,224,900Active4 beds 5 baths4,424 sq. ft.
$1,224,900Active4 beds 5 baths4,424 sq. ft.2803 W 73rd Terrace, Prairie Village, KS 66208
MLS# 2598530Listed by: REECENICHOLS - OVERLAND PARK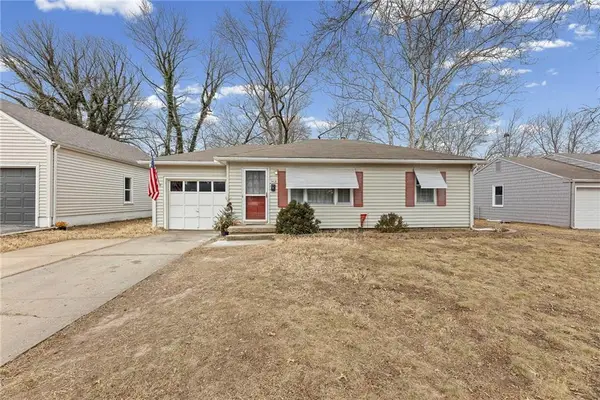 $370,000Active3 beds 2 baths1,263 sq. ft.
$370,000Active3 beds 2 baths1,263 sq. ft.5408 W 72nd Street, Prairie Village, KS 66208
MLS# 2597024Listed by: UNITED REAL ESTATE KANSAS CITY $325,000Pending2 beds 1 baths1,025 sq. ft.
$325,000Pending2 beds 1 baths1,025 sq. ft.5515 W 78th Terrace, Prairie Village, KS 66208
MLS# 2598209Listed by: COMPASS REALTY GROUP

