7210 Linden Street, Prairie Village, KS 66208
Local realty services provided by:ERA High Pointe Realty
7210 Linden Street,Prairie Village, KS 66208
$1,329,460
- 5 Beds
- 6 Baths
- 3,934 sq. ft.
- Single family
- Pending
Listed by: thad snider
Office: platinum realty llc.
MLS#:2559740
Source:Bay East, CCAR, bridgeMLS
Price summary
- Price:$1,329,460
- Price per sq. ft.:$337.94
- Monthly HOA dues:$1.25
About this home
Discover the epitome of luxury living in this breathtaking 5-bedroom, 5.5-bath custom 1.5-story home crafted by the renowned Roeser Homes, nestled in the highly desirable Prairie Village community. Spanning over 3,900+ square feet with a fully finished basement, this residence offers an abundance of space and modern amenities tailored to meet the needs of today’s families. Built with meticulous attention to detail, this home combines elegance, functionality, and comfort, making it an ideal haven for those seeking a move-in-ready masterpiece.
Step into the heart of the home—the gourmet kitchen—where custom cabinetry and quartz countertops provide a stylish and durable workspace for culinary enthusiasts. The open-concept design flows seamlessly into a spacious living area, highlighted by a cozy fireplace that serves as a focal point for family gatherings. Built-in cabinets offer ample storage, while trim accents add a touch of sophistication.
The main level also features a welcoming brick front porch, perfect for enjoying morning coffee or evening relaxation, and a privacy fence ensuring a secure and secluded backyard oasis.
Retreat to the luxurious master suite, a private sanctuary boasting a freestanding tub for indulgent soaks and a glass-surround shower featuring quartz accents for a spa-like experience.
The generous master closet includes extra shelving, providing plenty of space for clothing and accessories.
Upstairs, discover additional bedrooms designed with comfort in mind, each offering ample natural light and closet space. A conveniently located laundry room simplifies daily chores.
The finished basement is a standout feature, transforming into an entertainer’s paradise with a wet bar complete with cabinetry, ideal for hosting guests. The basement also features a rec room complete with fireplace offers a perfect spot for movie nights.
Don’t miss your chance to own this custom-built gem in Prairie Village—schedule a showing today!
Contact an agent
Home facts
- Year built:2025
- Listing ID #:2559740
- Added:225 day(s) ago
- Updated:February 12, 2026 at 06:33 PM
Rooms and interior
- Bedrooms:5
- Total bathrooms:6
- Full bathrooms:5
- Half bathrooms:1
- Living area:3,934 sq. ft.
Heating and cooling
- Cooling:Electric
- Heating:Natural Gas
Structure and exterior
- Roof:Composition
- Year built:2025
- Building area:3,934 sq. ft.
Schools
- High school:SM East
- Middle school:Indian Hills
- Elementary school:Prairie
Utilities
- Water:City/Public
- Sewer:Public Sewer
Finances and disclosures
- Price:$1,329,460
- Price per sq. ft.:$337.94
New listings near 7210 Linden Street
 $500,000Pending3 beds 2 baths1,508 sq. ft.
$500,000Pending3 beds 2 baths1,508 sq. ft.7651 Tomahawk Road, Prairie Village, KS 66208
MLS# 2598357Listed by: REECENICHOLS - COUNTRY CLUB PLAZA- New
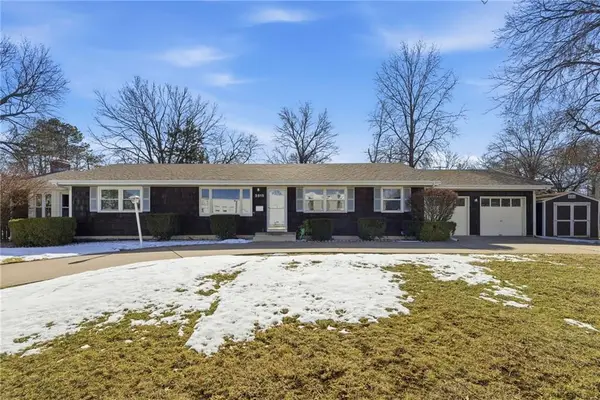 $460,000Active4 beds 2 baths2,298 sq. ft.
$460,000Active4 beds 2 baths2,298 sq. ft.3815 W 73rd Terrace, Prairie Village, KS 66208
MLS# 2599223Listed by: PLATINUM REALTY LLC  $895,000Pending6 beds 5 baths3,995 sq. ft.
$895,000Pending6 beds 5 baths3,995 sq. ft.9105 El Monte Street, Prairie Village, KS 66207
MLS# 2597916Listed by: KW KANSAS CITY METRO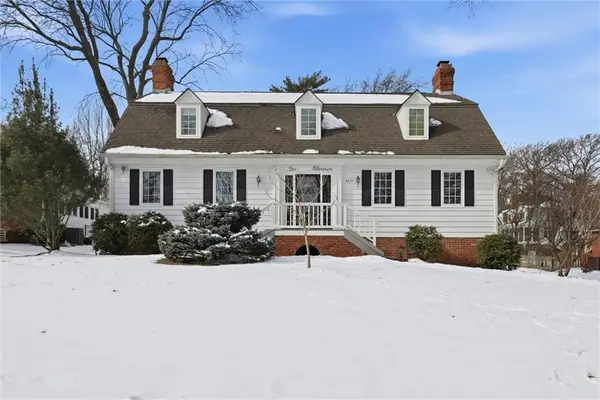 $965,000Pending5 beds 5 baths3,074 sq. ft.
$965,000Pending5 beds 5 baths3,074 sq. ft.6834 Linden Street, Prairie Village, KS 66208
MLS# 2598164Listed by: PARKWAY REAL ESTATE LLC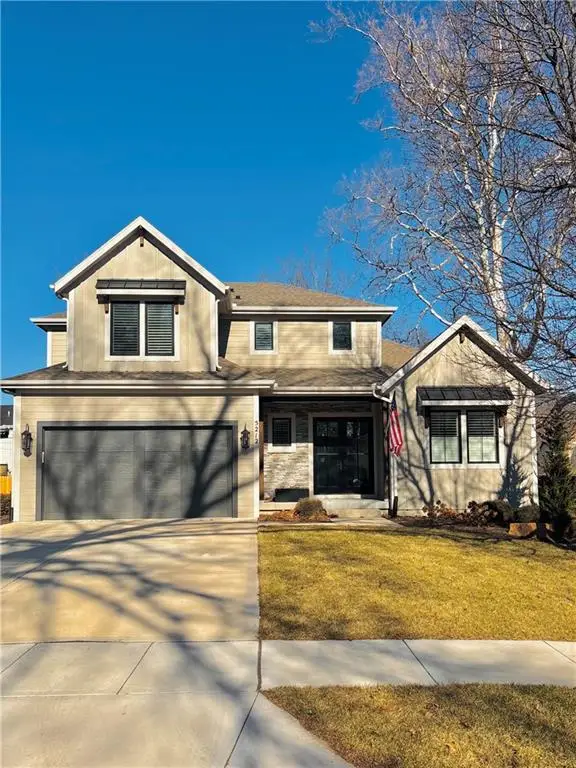 $1,139,950Pending4 beds 5 baths3,035 sq. ft.
$1,139,950Pending4 beds 5 baths3,035 sq. ft.5212 W 72nd Street, Prairie Village, KS 66208
MLS# 2597236Listed by: REECENICHOLS - COUNTRY CLUB PLAZA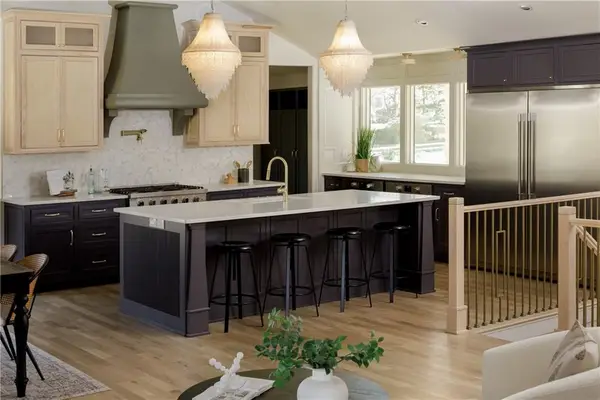 $1,238,000Pending5 beds 4 baths3,146 sq. ft.
$1,238,000Pending5 beds 4 baths3,146 sq. ft.7416 Juniper Drive, Prairie Village, KS 66208
MLS# 2596308Listed by: PLATINUM REALTY LLC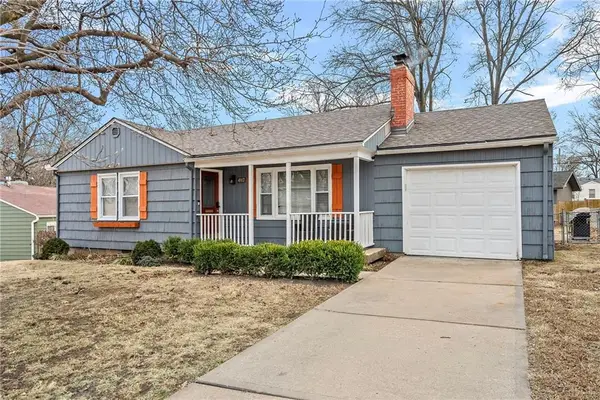 $425,000Active4 beds 3 baths2,255 sq. ft.
$425,000Active4 beds 3 baths2,255 sq. ft.4907 W 70 Terrace, Prairie Village, KS 66208
MLS# 2597720Listed by: REECENICHOLS- LEAWOOD TOWN CENTER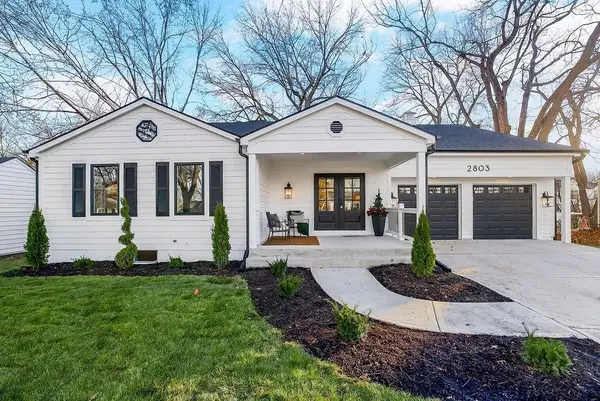 $1,224,900Active4 beds 5 baths4,424 sq. ft.
$1,224,900Active4 beds 5 baths4,424 sq. ft.2803 W 73rd Terrace, Prairie Village, KS 66208
MLS# 2598530Listed by: REECENICHOLS - OVERLAND PARK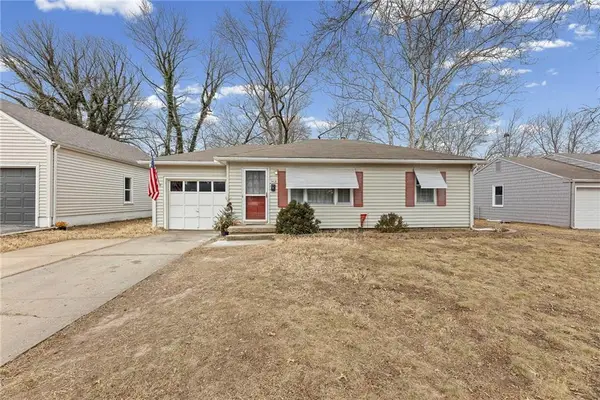 $370,000Active3 beds 2 baths1,263 sq. ft.
$370,000Active3 beds 2 baths1,263 sq. ft.5408 W 72nd Street, Prairie Village, KS 66208
MLS# 2597024Listed by: UNITED REAL ESTATE KANSAS CITY $325,000Pending2 beds 1 baths1,025 sq. ft.
$325,000Pending2 beds 1 baths1,025 sq. ft.5515 W 78th Terrace, Prairie Village, KS 66208
MLS# 2598209Listed by: COMPASS REALTY GROUP

