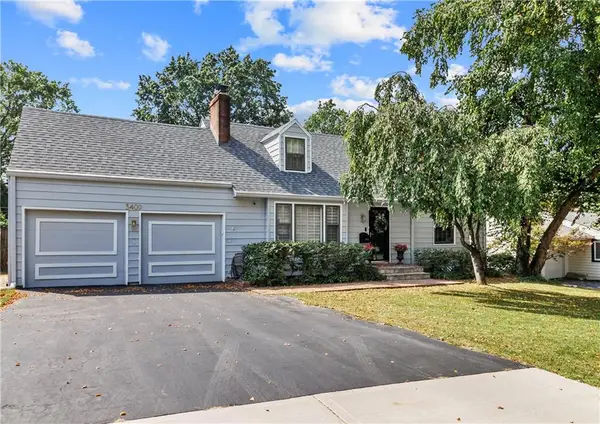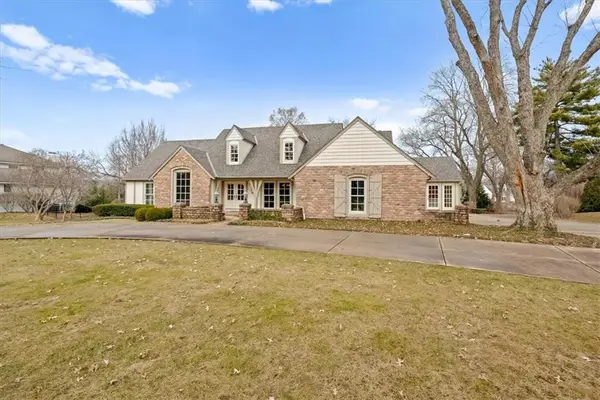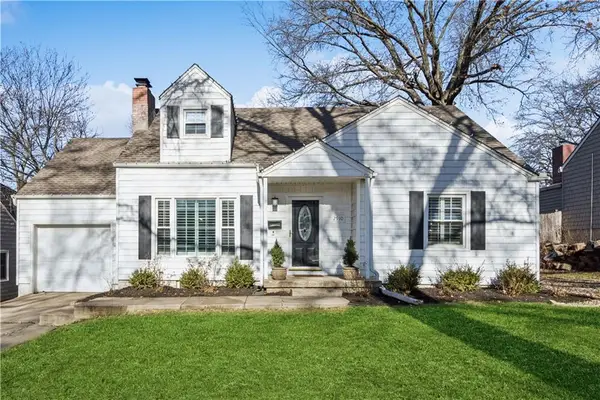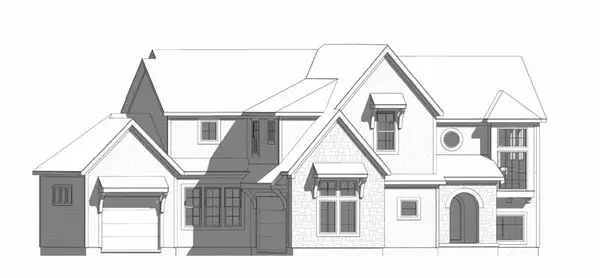7475 Village Drive, Prairie Village, KS 66208
Local realty services provided by:ERA High Pointe Realty
7475 Village Drive,Prairie Village, KS 66208
$540,000
- 3 Beds
- 2 Baths
- 1,977 sq. ft.
- Single family
- Active
Listed by: david van noy jr.
Office: van noy real estate
MLS#:2594931
Source:MOKS_HL
Price summary
- Price:$540,000
- Price per sq. ft.:$273.14
- Monthly HOA dues:$3
About this home
Move-in ready Cape Cod located on a quiet cul-de-sac in Prairie Village, just minutes from the Shops of Prairie Village and Shawnee Mission East High School. Set on nearly a half-acre treed lot, this home offers over 1,900 finished square feet above grade plus an unfinished basement, blending classic charm with modern updates. Hardwood floors, crown molding, and a fireplace highlight the formal living room, which flows into the dining area and a bright sunroom ideal for an office, gym, or play space. The remodeled kitchen features quartz countertops and backsplash, custom cabinetry, premium appliances, and a spacious island, opening to a great room with a quartz-faced gas fireplace and built-ins. A main-level bedroom and updated bath provide flexible living options, while upstairs includes the primary bedroom with walk-in closet, a third bedroom with built-ins, and a remodeled bath with walk-in tile shower. Recent updates include newer HVAC, roof, gutter guards, whole-house water filtration, sump pump with battery backup, interior paint, washer and dryer, and foundation work with a transferable lifetime warranty. A large deck with built-in seating overlooks the expansive yard, offering a peaceful outdoor setting in a highly desirable location.
Contact an agent
Home facts
- Year built:1950
- Listing ID #:2594931
- Added:122 day(s) ago
- Updated:January 10, 2026 at 02:50 AM
Rooms and interior
- Bedrooms:3
- Total bathrooms:2
- Full bathrooms:2
- Living area:1,977 sq. ft.
Heating and cooling
- Cooling:Electric
- Heating:Natural Gas
Structure and exterior
- Roof:Composition
- Year built:1950
- Building area:1,977 sq. ft.
Schools
- High school:SM East
- Middle school:Indian Hills
- Elementary school:Belinder
Utilities
- Water:City/Public
- Sewer:Public Sewer
Finances and disclosures
- Price:$540,000
- Price per sq. ft.:$273.14
New listings near 7475 Village Drive
 $775,000Active4 beds 4 baths3,516 sq. ft.
$775,000Active4 beds 4 baths3,516 sq. ft.3409 W 71st Street, Prairie Village, KS 66208
MLS# 2579954Listed by: COMPASS REALTY GROUP $1,400,000Active5 beds 6 baths4,684 sq. ft.
$1,400,000Active5 beds 6 baths4,684 sq. ft.4600 W 87th Place, Prairie Village, KS 66207
MLS# 2592316Listed by: REECENICHOLS - COUNTRY CLUB PLAZA $300,000Pending3 beds 2 baths975 sq. ft.
$300,000Pending3 beds 2 baths975 sq. ft.2517 W 76th Street, Prairie Village, KS 66208
MLS# 2595131Listed by: BHG KANSAS CITY HOMES $785,000Pending4 beds 3 baths3,484 sq. ft.
$785,000Pending4 beds 3 baths3,484 sq. ft.8100 Tomahawk Road, Prairie Village, KS 66208
MLS# 2593178Listed by: REECENICHOLS - LEAWOOD- New
 $315,000Active4 beds 2 baths1,486 sq. ft.
$315,000Active4 beds 2 baths1,486 sq. ft.7335 Nall Avenue, Prairie Village, KS 66208
MLS# 2594447Listed by: REAL BROKER, LLC - New
 $479,999Active3 beds 2 baths1,985 sq. ft.
$479,999Active3 beds 2 baths1,985 sq. ft.7745 Reeds Road, Prairie Village, KS 66208
MLS# 2594716Listed by: ORENDA REAL ESTATE SERVICES - New
 $1,495,000Active5 beds 5 baths3,800 sq. ft.
$1,495,000Active5 beds 5 baths3,800 sq. ft.5325 W 72nd Street, Prairie Village, KS 66208
MLS# 2595165Listed by: KANSAS CITY REGIONAL HOMES INC - New
 $1,264,950Active4 beds 5 baths4,424 sq. ft.
$1,264,950Active4 beds 5 baths4,424 sq. ft.2803 W 73rd Terrace, Prairie Village, KS 66208
MLS# 2594489Listed by: REECENICHOLS - OVERLAND PARK  $450,000Pending4 beds 2 baths1,800 sq. ft.
$450,000Pending4 beds 2 baths1,800 sq. ft.2910 W 73rd Terrace, Prairie Village, KS 66208
MLS# 2592912Listed by: REECENICHOLS -THE VILLAGE $1,819,565Pending5 beds 5 baths4,170 sq. ft.
$1,819,565Pending5 beds 5 baths4,170 sq. ft.3301 W 71st Street, Prairie Village, KS 66208
MLS# 2593019Listed by: PLATINUM REALTY LLC
