7604 Lamar Avenue, Prairie Village, KS 66208
Local realty services provided by:ERA McClain Brothers
7604 Lamar Avenue,Prairie Village, KS 66208
$414,900
- 3 Beds
- 3 Baths
- 2,016 sq. ft.
- Single family
- Active
Listed by: klarissa skinner
Office: keller williams realty partner
MLS#:2463620
Source:Bay East, CCAR, bridgeMLS
Price summary
- Price:$414,900
- Price per sq. ft.:$205.8
- Monthly HOA dues:$1.67
About this home
Stylish Ranch Living in Peaceful Prairie Villiage, where modern elegance meets cozy sophistication, plus all of the space you need with a finished basement.
The heart of this home is its all-white, fully updated kitchen. Large pantries provide lots of storage, a peninsula island with counter stool seating is perfect for entertaining, and stunning quartz countertops create a space where cooking becomes instagram worthy.
The primary bedroom offers a retreat of it's own with an ensuite full bath, (a rare find in PV!), with walk-in shower. Three large bedrooms upstairs with a 4th non-conforming massive bedroom downstairs. The finished basement expands the living possibilities with a spacious living area, an additional full bathroom, and a 4th non-conforming bedroom. The basement is also stubbed for a kitchen or wet bar, making it versatile for a housemate, guest suite, or extra family space.
As you explore, you'll find the gorgeous refinished hardwoods throughout. The newly expanded hall bathroom boasts modern tile and finishes, providing both style and functionality. Neutral modern finishings grace every corner, meticulously curated by local KC designers. Plus, all new exterior paint and cedar accents add to the property's curb appeal, making this home a standout in Prairie Fields.
Enjoy the perfect balance of suburban serenity and easy access to local amenities while being conveniently located in the heart of Prairie Village. Don't miss the opportunity to make this impeccably renovated ranch your home.
Contact an agent
Home facts
- Year built:1955
- Listing ID #:2463620
- Added:817 day(s) ago
- Updated:February 12, 2026 at 06:33 PM
Rooms and interior
- Bedrooms:3
- Total bathrooms:3
- Full bathrooms:3
- Living area:2,016 sq. ft.
Heating and cooling
- Cooling:Electric
- Heating:Natural Gas
Structure and exterior
- Roof:Composition
- Year built:1955
- Building area:2,016 sq. ft.
Schools
- High school:SM East
- Middle school:Indian Hills
- Elementary school:Tomahawk
Utilities
- Water:City/Public
- Sewer:City/Public
Finances and disclosures
- Price:$414,900
- Price per sq. ft.:$205.8
- Tax amount:$3,944
New listings near 7604 Lamar Avenue
 $500,000Pending3 beds 2 baths1,508 sq. ft.
$500,000Pending3 beds 2 baths1,508 sq. ft.7651 Tomahawk Road, Prairie Village, KS 66208
MLS# 2598357Listed by: REECENICHOLS - COUNTRY CLUB PLAZA- New
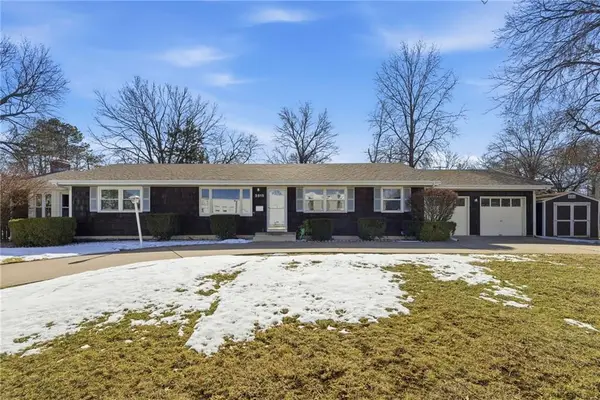 $460,000Active4 beds 2 baths2,298 sq. ft.
$460,000Active4 beds 2 baths2,298 sq. ft.3815 W 73rd Terrace, Prairie Village, KS 66208
MLS# 2599223Listed by: PLATINUM REALTY LLC  $895,000Pending6 beds 5 baths3,995 sq. ft.
$895,000Pending6 beds 5 baths3,995 sq. ft.9105 El Monte Street, Prairie Village, KS 66207
MLS# 2597916Listed by: KW KANSAS CITY METRO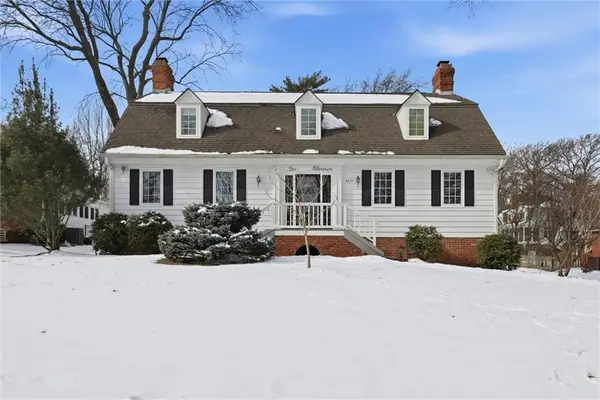 $965,000Pending5 beds 5 baths3,074 sq. ft.
$965,000Pending5 beds 5 baths3,074 sq. ft.6834 Linden Street, Prairie Village, KS 66208
MLS# 2598164Listed by: PARKWAY REAL ESTATE LLC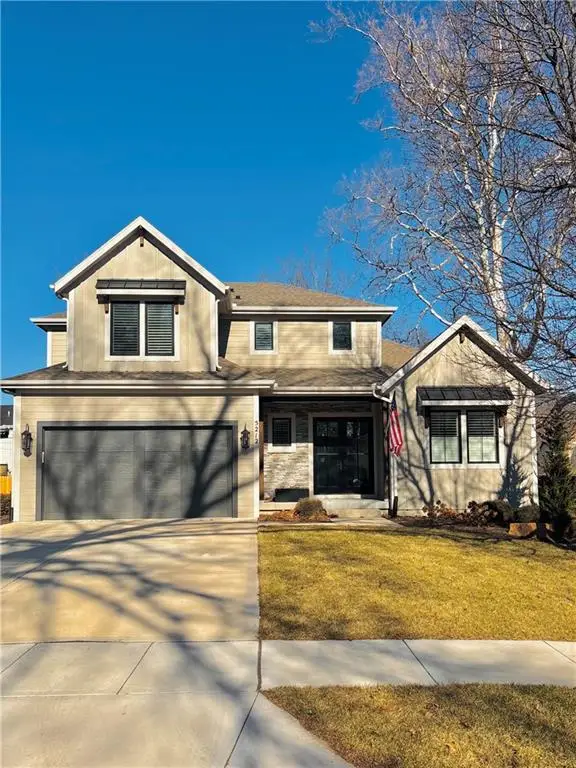 $1,139,950Pending4 beds 5 baths3,035 sq. ft.
$1,139,950Pending4 beds 5 baths3,035 sq. ft.5212 W 72nd Street, Prairie Village, KS 66208
MLS# 2597236Listed by: REECENICHOLS - COUNTRY CLUB PLAZA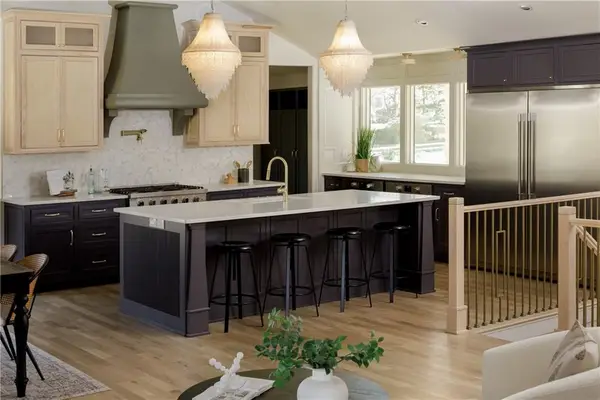 $1,238,000Pending5 beds 4 baths3,146 sq. ft.
$1,238,000Pending5 beds 4 baths3,146 sq. ft.7416 Juniper Drive, Prairie Village, KS 66208
MLS# 2596308Listed by: PLATINUM REALTY LLC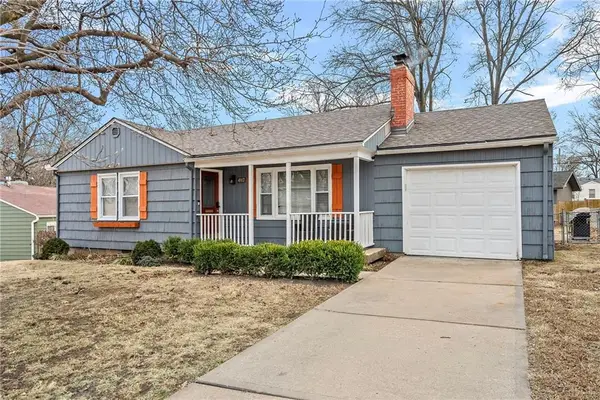 $425,000Active4 beds 3 baths2,255 sq. ft.
$425,000Active4 beds 3 baths2,255 sq. ft.4907 W 70 Terrace, Prairie Village, KS 66208
MLS# 2597720Listed by: REECENICHOLS- LEAWOOD TOWN CENTER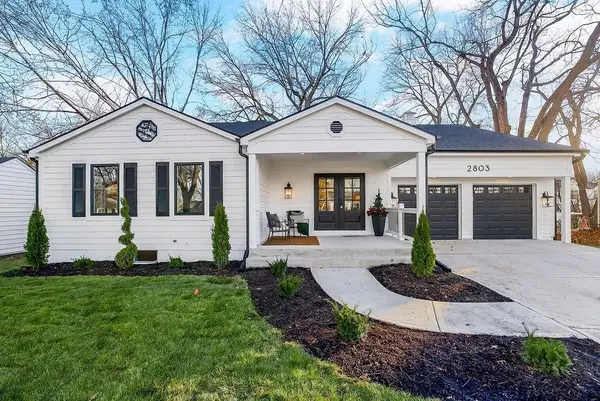 $1,224,900Active4 beds 5 baths4,424 sq. ft.
$1,224,900Active4 beds 5 baths4,424 sq. ft.2803 W 73rd Terrace, Prairie Village, KS 66208
MLS# 2598530Listed by: REECENICHOLS - OVERLAND PARK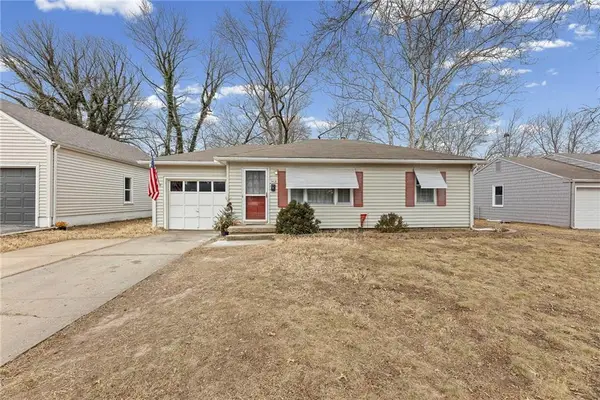 $370,000Active3 beds 2 baths1,263 sq. ft.
$370,000Active3 beds 2 baths1,263 sq. ft.5408 W 72nd Street, Prairie Village, KS 66208
MLS# 2597024Listed by: UNITED REAL ESTATE KANSAS CITY $325,000Pending2 beds 1 baths1,025 sq. ft.
$325,000Pending2 beds 1 baths1,025 sq. ft.5515 W 78th Terrace, Prairie Village, KS 66208
MLS# 2598209Listed by: COMPASS REALTY GROUP

