9412 Delmar Street, Prairie Village, KS 66207
Local realty services provided by:ERA High Pointe Realty
9412 Delmar Street,Prairie Village, KS 66207
$614,900
- 4 Beds
- 4 Baths
- 2,972 sq. ft.
- Single family
- Pending
Listed by: amy brown, kbt leawood team
Office: reecenichols - country club plaza
MLS#:2555875
Source:Bay East, CCAR, bridgeMLS
Price summary
- Price:$614,900
- Price per sq. ft.:$206.9
- Monthly HOA dues:$6.25
About this home
Motivated Seller - Make an Offer! Cozy Fireplace for Winter, Pool for Summer. Wonderful opportunity to own this Prairie Village home in the desirable Kenilworth subdivision. Large living areas on the main floor include a living room off the entry, gorgeous great room with fireplace that walks out to the patio & pool, formal dining room and kitchen featuring newer silestone countertops, has peninsula with breakfast bar seating and dining area that looks out to the Salt Water Pool. 4 generously sized bedrooms upstairs. The private primary suite has its own bathroom with updated shower. The back yard has a wood fence and shrubs that give it lots of privacy.
The finished basement adds even more living space, including a large recreation room, a non-conforming 5th bedroom, and a private half bath.
Step outside to a beautifully landscaped, privacy fenced backyard with in-ground salt water pool, mature trees and a spacious patio perfect for relaxing and entertaining.
1st floor laundry, hardwood floors throughout, large finished basement w/new carpet
Plenty of storage in the unfinished portion of the basement. Close to shopping and easy highway access.
Located just a short walk from Meadowbrook Park and Franklin Park
Contact an agent
Home facts
- Year built:1966
- Listing ID #:2555875
- Added:243 day(s) ago
- Updated:February 12, 2026 at 06:33 PM
Rooms and interior
- Bedrooms:4
- Total bathrooms:4
- Full bathrooms:2
- Half bathrooms:2
- Living area:2,972 sq. ft.
Heating and cooling
- Cooling:Electric
- Heating:Forced Air Gas
Structure and exterior
- Roof:Composition
- Year built:1966
- Building area:2,972 sq. ft.
Utilities
- Water:City/Public
- Sewer:Public Sewer
Finances and disclosures
- Price:$614,900
- Price per sq. ft.:$206.9
New listings near 9412 Delmar Street
 $500,000Pending3 beds 2 baths1,508 sq. ft.
$500,000Pending3 beds 2 baths1,508 sq. ft.7651 Tomahawk Road, Prairie Village, KS 66208
MLS# 2598357Listed by: REECENICHOLS - COUNTRY CLUB PLAZA- New
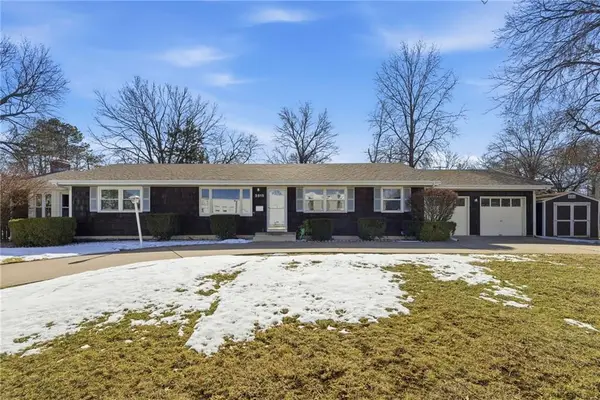 $460,000Active4 beds 2 baths2,298 sq. ft.
$460,000Active4 beds 2 baths2,298 sq. ft.3815 W 73rd Terrace, Prairie Village, KS 66208
MLS# 2599223Listed by: PLATINUM REALTY LLC  $895,000Pending6 beds 5 baths3,995 sq. ft.
$895,000Pending6 beds 5 baths3,995 sq. ft.9105 El Monte Street, Prairie Village, KS 66207
MLS# 2597916Listed by: KW KANSAS CITY METRO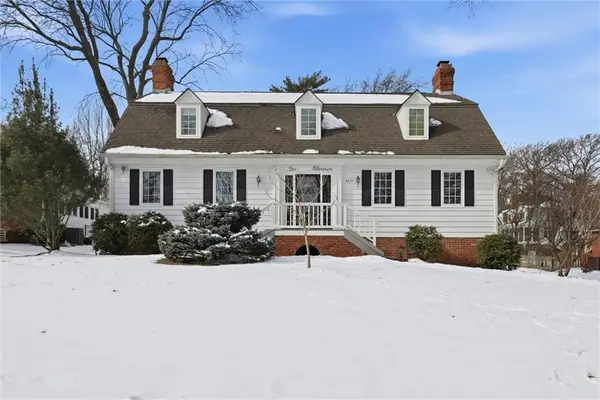 $965,000Pending5 beds 5 baths3,074 sq. ft.
$965,000Pending5 beds 5 baths3,074 sq. ft.6834 Linden Street, Prairie Village, KS 66208
MLS# 2598164Listed by: PARKWAY REAL ESTATE LLC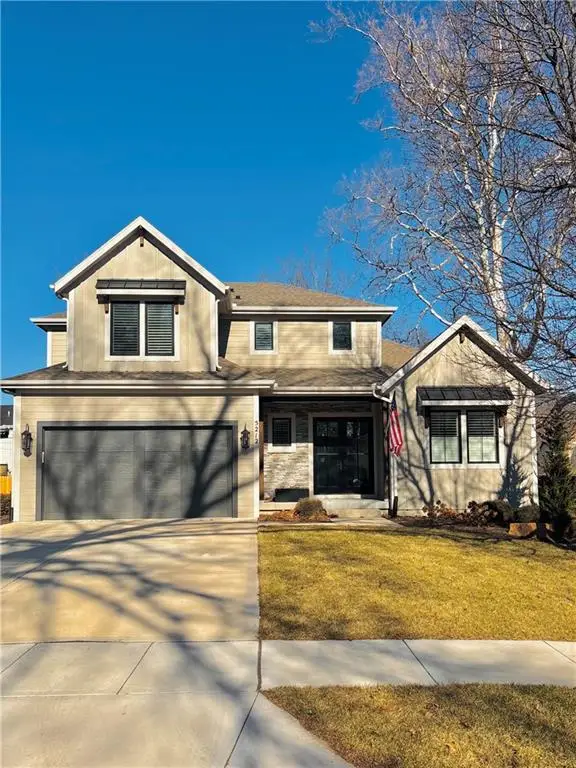 $1,139,950Pending4 beds 5 baths3,035 sq. ft.
$1,139,950Pending4 beds 5 baths3,035 sq. ft.5212 W 72nd Street, Prairie Village, KS 66208
MLS# 2597236Listed by: REECENICHOLS - COUNTRY CLUB PLAZA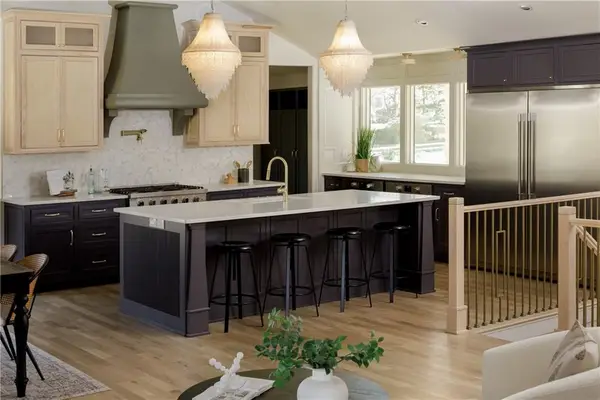 $1,238,000Pending5 beds 4 baths3,146 sq. ft.
$1,238,000Pending5 beds 4 baths3,146 sq. ft.7416 Juniper Drive, Prairie Village, KS 66208
MLS# 2596308Listed by: PLATINUM REALTY LLC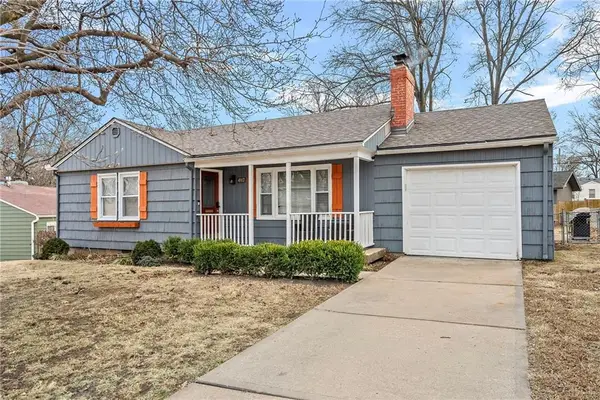 $425,000Active4 beds 3 baths2,255 sq. ft.
$425,000Active4 beds 3 baths2,255 sq. ft.4907 W 70 Terrace, Prairie Village, KS 66208
MLS# 2597720Listed by: REECENICHOLS- LEAWOOD TOWN CENTER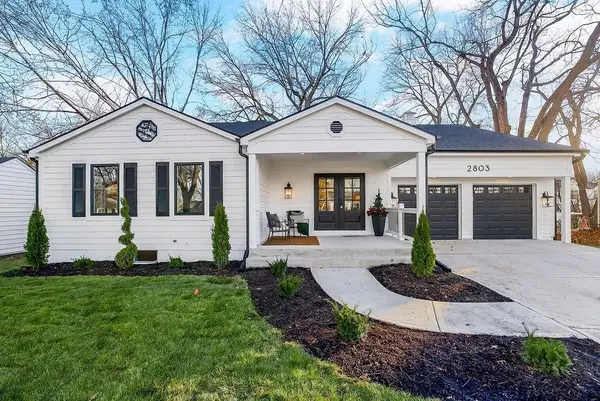 $1,224,900Active4 beds 5 baths4,424 sq. ft.
$1,224,900Active4 beds 5 baths4,424 sq. ft.2803 W 73rd Terrace, Prairie Village, KS 66208
MLS# 2598530Listed by: REECENICHOLS - OVERLAND PARK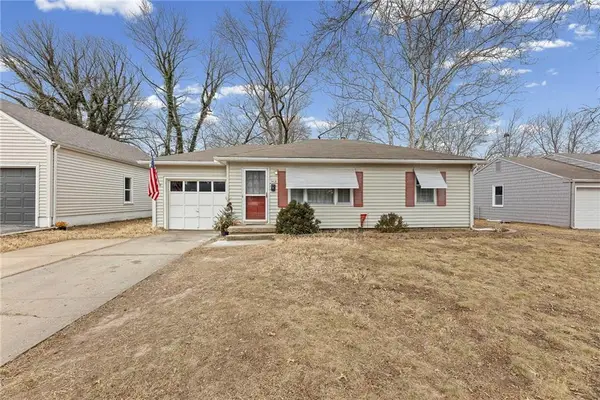 $370,000Active3 beds 2 baths1,263 sq. ft.
$370,000Active3 beds 2 baths1,263 sq. ft.5408 W 72nd Street, Prairie Village, KS 66208
MLS# 2597024Listed by: UNITED REAL ESTATE KANSAS CITY $325,000Pending2 beds 1 baths1,025 sq. ft.
$325,000Pending2 beds 1 baths1,025 sq. ft.5515 W 78th Terrace, Prairie Village, KS 66208
MLS# 2598209Listed by: COMPASS REALTY GROUP

