Local realty services provided by:ERA High Pointe Realty
3697 Haskell Terr,Princeton, KS 66078
- 4 Beds
- 2 Baths
- - sq. ft.
- Single family
- Sold
Listed by: melissa herdman
Office: kirk & cobb, inc.
MLS#:241597
Source:KS_TAAR
Sorry, we are unable to map this address
Price summary
- Price:
About this home
Looking for the best of both worlds? This 4-bedroom, 2-bath rancher on 4.57 acres offers peaceful country living with quick, easy access to the interstate and city conveniences. Step inside to a spacious main floor featuring an open living and dining combo, cozy main-level living room with fireplace, and large bedrooms with generous closet space. The basement level adds even more room, showcasing a rec room big enough for game nights, gatherings, or movie marathons—plus an additional bedroom and dedicated storage space. Outside, the opportunities are endless: fenced yard, room for gardens or pets to roam, and plenty of open ground to enjoy the outdoors. The detached oversized garage with workshop space is perfect for projects, hobbies, or extra storage. Updates include nearly new roof and siding, refreshed kitchen and bathrooms, updated interior paint, and thoughtful design touches like barn doors and accent walls. Welcome to life in the country while convenience is not so far away.
Contact an agent
Home facts
- Year built:2008
- Listing ID #:241597
- Added:133 day(s) ago
- Updated:February 12, 2026 at 04:13 AM
Rooms and interior
- Bedrooms:4
- Total bathrooms:2
- Full bathrooms:2
Structure and exterior
- Roof:Composition
- Year built:2008
Schools
- High school:Central Heights High School/USD 288
- Middle school:Central Heights Middle School/USD 288
- Elementary school:Central Heights Elementary School/USD 288
Finances and disclosures
- Price:
- Tax amount:$4,282
New listings near 3697 Haskell Terr
- New
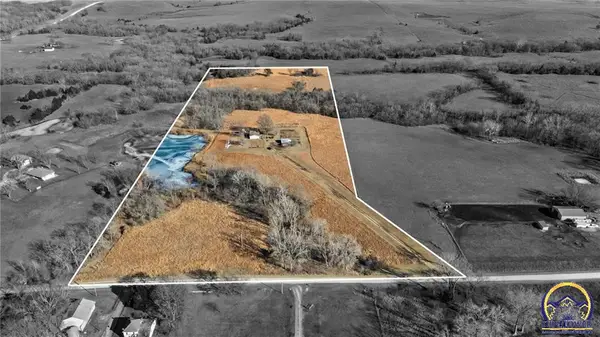 $220,000Active3 beds 2 baths1,512 sq. ft.
$220,000Active3 beds 2 baths1,512 sq. ft.835 Kentucky Rd, Princeton, KS 66078-9107
MLS# 242983Listed by: RE/MAX CONNECTIONS 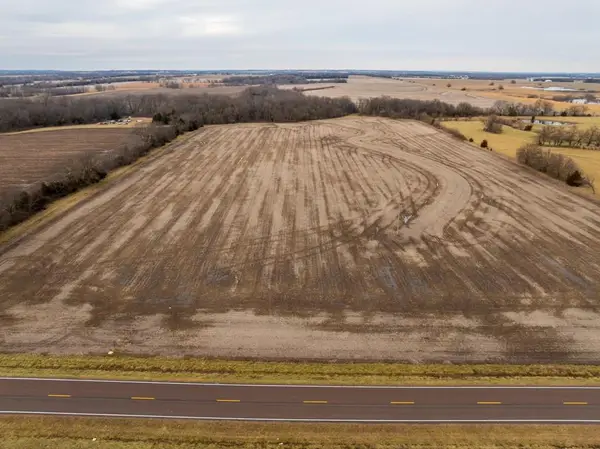 $640,000Pending-- beds -- baths
$640,000Pending-- beds -- baths2365 John Brown Road, Princeton, KS 66078
MLS# 2596700Listed by: MIDWEST LAND GROUP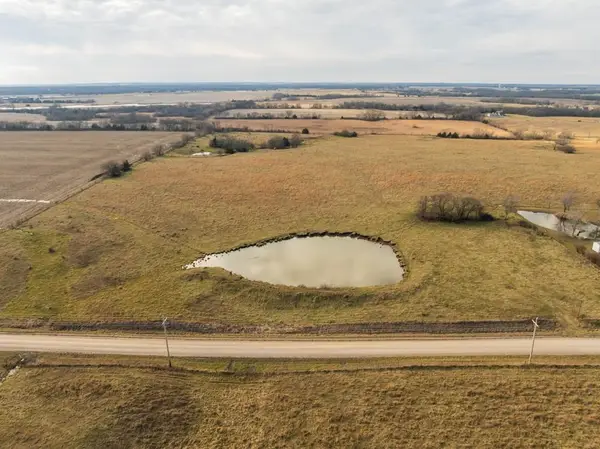 $218,000Pending-- beds -- baths
$218,000Pending-- beds -- bathsLot 1 Louisiana Road, Princeton, KS 66078
MLS# 2596709Listed by: MIDWEST LAND GROUP $475,000Active1 beds 2 baths1,175 sq. ft.
$475,000Active1 beds 2 baths1,175 sq. ft.714 Indiana Road, Princeton, KS 66078
MLS# 2589312Listed by: CROWN REALTY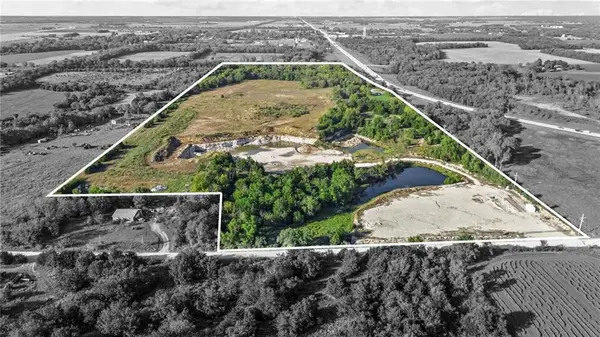 $749,000Active0 Acres
$749,000Active0 Acres1252 Highway 59 Highway, Princeton, KS 66078
MLS# 2579980Listed by: RE/MAX CONNECTIONS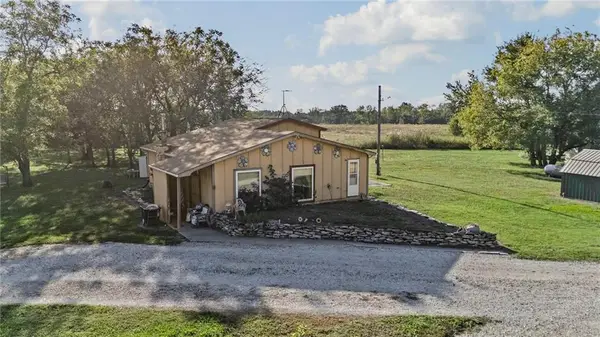 $749,000Active3 beds 1 baths1,545 sq. ft.
$749,000Active3 beds 1 baths1,545 sq. ft.1252 Highway 59 Highway, Princeton, KS 66078
MLS# 2578995Listed by: RE/MAX CONNECTIONS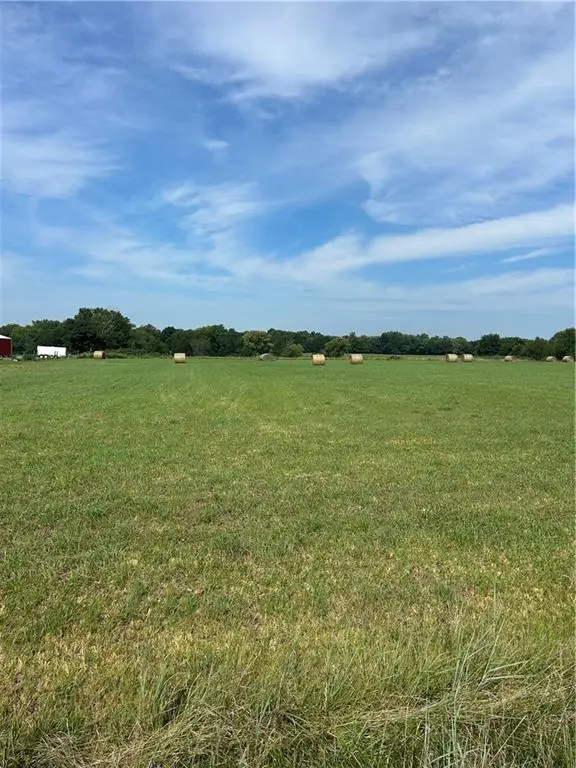 $32,500Pending0 Acres
$32,500Pending0 Acres121-6 Prince Street, Princeton, KS 66078
MLS# 2569076Listed by: CROWN REALTY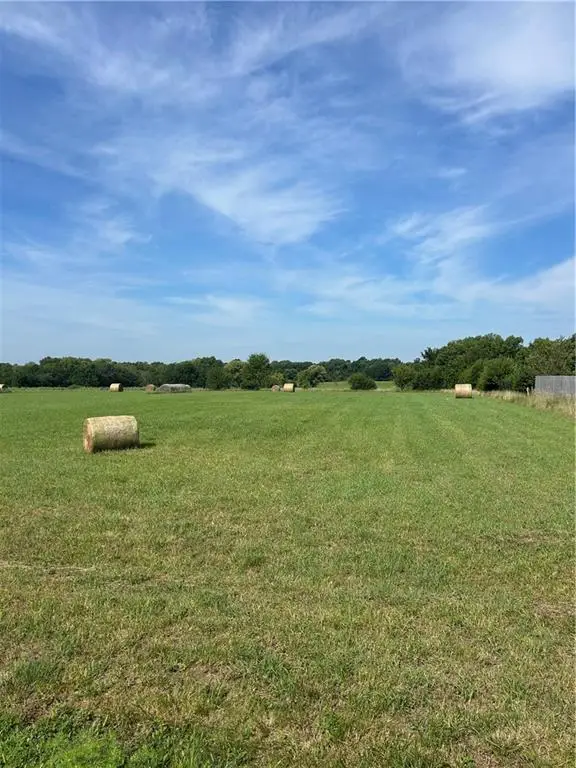 $32,500Pending0 Acres
$32,500Pending0 Acres121-4 Prince Street, Princeton, KS 66078
MLS# 2569065Listed by: CROWN REALTY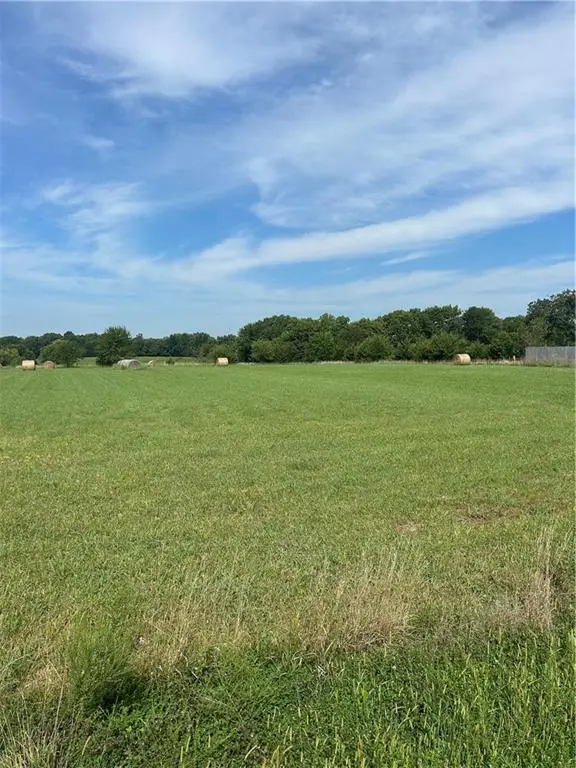 $40,000Pending0 Acres
$40,000Pending0 Acres121-5 Prince Street, Princeton, KS 66078
MLS# 2569070Listed by: CROWN REALTY $32,500Pending0 Acres
$32,500Pending0 Acres121-3 Prince Street, Princeton, KS 66078
MLS# 2569032Listed by: CROWN REALTY

