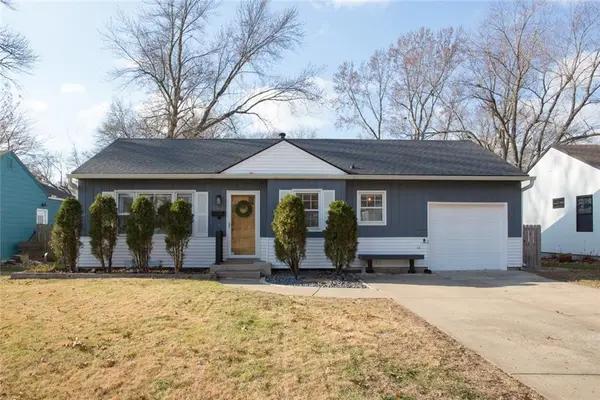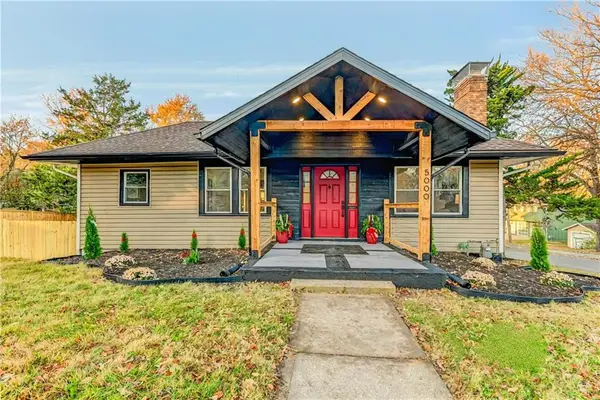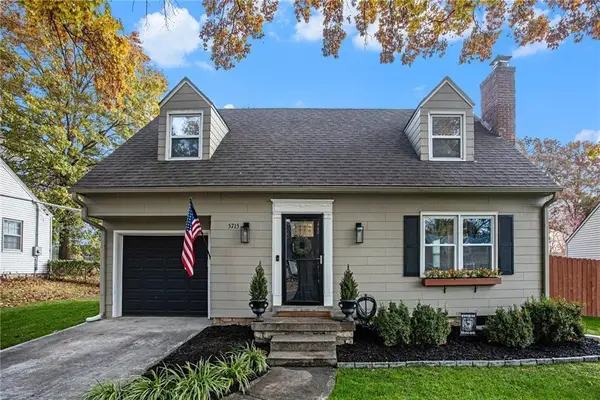5406 Ash Street, Roeland Park, KS 66205
Local realty services provided by:ERA High Pointe Realty
5406 Ash Street,Roeland Park, KS 66205
- 2 Beds
- 1 Baths
- - sq. ft.
- Single family
- Sold
Listed by: elevated home team, christopher graves
Office: keller williams realty partners inc.
MLS#:2587003
Source:MOKS_HL
Sorry, we are unable to map this address
Price summary
- Price:
About this home
Amazing Fix & Flip Opportunity in Roeland Park! This charming Roeland Park home is bursting with potential and just waiting for your vision! Recently appraised for $225K. Located within walking distance to shops and local favorites, this property offers the perfect blend of convenience and opportunity. Inside, you’ll find hardwood floors throughout the main living areas, a cozy fireplace and built-in bookcases, and a formal dining room featuring classic glass-front cabinets ready for a modern refresh. The kitchen offers granite countertops and quality appliances already in place. Washer and dryer hookups have been moved upstairs just off the kitchen for added convenience, while the full basement provides tons of storage space or room to expand. Outside, imagine creating your own backyard retreat — a patio with café lights, a garden, and plenty of space to relax. There’s even a handy storage shed for tools and lawn gear. Whether you’re looking for your next flip project or a home to make your own, this Roeland Park gem is full of potential and charm!
Contact an agent
Home facts
- Year built:1946
- Listing ID #:2587003
- Added:33 day(s) ago
- Updated:December 17, 2025 at 09:10 PM
Rooms and interior
- Bedrooms:2
- Total bathrooms:1
- Full bathrooms:1
Heating and cooling
- Cooling:Electric
Structure and exterior
- Roof:Composition
- Year built:1946
Schools
- High school:SM North
- Middle school:Hocker Grove
- Elementary school:Roesland
Utilities
- Water:City/Public
- Sewer:Public Sewer
Finances and disclosures
- Price:
New listings near 5406 Ash Street
 $315,000Pending3 beds 2 baths1,424 sq. ft.
$315,000Pending3 beds 2 baths1,424 sq. ft.5542 Ash Drive, Roeland Park, KS 66205
MLS# 2591768Listed by: SEEK REAL ESTATE $275,000Pending3 beds 2 baths1,455 sq. ft.
$275,000Pending3 beds 2 baths1,455 sq. ft.4114 W 53rd Terrace, Roeland Park, KS 66205
MLS# 2591238Listed by: EXP REALTY LLC $390,000Pending2 beds 3 baths1,933 sq. ft.
$390,000Pending2 beds 3 baths1,933 sq. ft.4510 W 54th Terrace, Roeland Park, KS 66205
MLS# 2589600Listed by: REECENICHOLS - LEAWOOD $495,000Pending5 beds 2 baths1,908 sq. ft.
$495,000Pending5 beds 2 baths1,908 sq. ft.4121 W 54th Terrace, Roeland Park, KS 66205
MLS# 2586515Listed by: REECENICHOLS -THE VILLAGE $319,900Active4 beds 2 baths1,448 sq. ft.
$319,900Active4 beds 2 baths1,448 sq. ft.4542 W 50th Street, Roeland Park, KS 66205
MLS# 2586693Listed by: NEXTHOME GADWOOD GROUP $500,000Active4 beds 4 baths2,786 sq. ft.
$500,000Active4 beds 4 baths2,786 sq. ft.5000 Fontana Street, Roeland Park, KS 66205
MLS# 2586579Listed by: PLATINUM REALTY LLC $375,000Pending3 beds 2 baths1,276 sq. ft.
$375,000Pending3 beds 2 baths1,276 sq. ft.5715 Ash Drive, Roeland Park, KS 66205
MLS# 2587309Listed by: PLATINUM REALTY LLC $269,000Active3 beds 1 baths828 sq. ft.
$269,000Active3 beds 1 baths828 sq. ft.4017 W 47th Street, Roeland Park, KS 66202
MLS# 2586920Listed by: KELLER WILLIAMS REALTY PARTNERS INC. $215,000Pending2 beds 1 baths824 sq. ft.
$215,000Pending2 beds 1 baths824 sq. ft.5407 W 50th Terrace, Roeland Park, KS 66205
MLS# 2562048Listed by: REECENICHOLS - LEAWOOD $299,000Active3 beds 2 baths1,206 sq. ft.
$299,000Active3 beds 2 baths1,206 sq. ft.4764 Mission Road, Roeland Park, KS 66205
MLS# 2584840Listed by: KELLER WILLIAMS REALTY PARTNERS INC.
