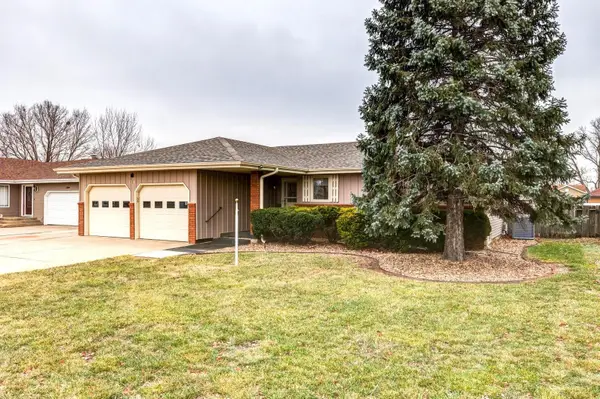1109 N 9th Street, Salina, KS 67401
Local realty services provided by:ERA Great American Realty
1109 N 9th Street,Salina, KS 67401
$198,000
- 3 Beds
- 2 Baths
- 2,626 sq. ft.
- Single family
- Active
Upcoming open houses
- Sun, Jan 1102:30 pm - 03:30 pm
Listed by: phyllis ross, charles ross
Office: exp realty, llc.
MLS#:656344
Source:South Central Kansas MLS
Price summary
- Price:$198,000
- Price per sq. ft.:$75.4
About this home
Discover your next home at 1109 N 9th Street—a beautifully updated 3-bedroom, 2-bath Bungalow. From the moment you arrive, you’ll appreciate the meticulous curb appeal: fresh landscaping frames a spacious two-car garage and a welcoming front porch. Step inside to find a warm, airy living space adorned with brand-new paint and wide-plank flooring that flows seamlessly throughout. The open-concept living and dining areas are perfect for both everyday living and entertaining. The kitchen has been thoughtfully modernized with sleek countertops, stainless-steel appliances, and ample cabinetry. Down the hall, three bedrooms offer comfort and style, while two bathrooms boast fully updated fixtures and finishes. The partially finished basement offers a versatile bonus area—ideal for a home office, playroom, or media lounge—while still leaving room for expansion. Outside, the large, wood-fenced backyard is your private oasis, complete with a covered patio for year-round enjoyment and lawn for gardening, play, or pets. With all updates done and move-in ready, this home won’t last long. Schedule your private tour today and make 1109 N 9th Street your own home!
Contact an agent
Home facts
- Year built:1965
- Listing ID #:656344
- Added:220 day(s) ago
- Updated:January 08, 2026 at 04:30 PM
Rooms and interior
- Bedrooms:3
- Total bathrooms:2
- Full bathrooms:2
- Living area:2,626 sq. ft.
Heating and cooling
- Cooling:Central Air
- Heating:Forced Air
Structure and exterior
- Roof:Composition
- Year built:1965
- Building area:2,626 sq. ft.
- Lot area:0.22 Acres
Schools
- High school:Central
- Middle school:Lakewood
- Elementary school:Oakdale
Utilities
- Sewer:Sewer Available
Finances and disclosures
- Price:$198,000
- Price per sq. ft.:$75.4
- Tax amount:$1,529 (2024)
New listings near 1109 N 9th Street
- New
 $254,900Active3 beds 2 baths2,290 sq. ft.
$254,900Active3 beds 2 baths2,290 sq. ft.937 Highland Ave, Salina, KS 67401
SALINAHOMES - New
 $150,500Active3 beds 1 baths1,689 sq. ft.
$150,500Active3 beds 1 baths1,689 sq. ft.800 W South St, Salina, KS 67401
GATEWAY REAL ESTATE AGENCY - Open Sun, 2:30 to 3:30pmNew
 $430,000Active3 beds 3 baths2,465 sq. ft.
$430,000Active3 beds 3 baths2,465 sq. ft.160 S Estates Dr, Salina, KS 67401
COLDWELL BANKER APW REALTORS - Open Sun, 2:30 to 3:30pmNew
 $127,000Active1 beds 2 baths1,302 sq. ft.
$127,000Active1 beds 2 baths1,302 sq. ft.525 Washington St, Salina, KS 67401
MILLWOOD REALTY, INC. - New
 $249,000Active4 beds 2 baths1,776 sq. ft.
$249,000Active4 beds 2 baths1,776 sq. ft.2055 Mission Rd, Salina, KS 67401
EXP REALTY, LLC  $205,000Pending3 beds 3 baths2,733 sq. ft.
$205,000Pending3 beds 3 baths2,733 sq. ft.319 S Woodward Rd., Salina, KS 67401
COLDWELL BANKER APW REALTORS- New
 $360,000Active3 beds 4 baths2,894 sq. ft.
$360,000Active3 beds 4 baths2,894 sq. ft.2214 Country Hills Rd, Salina, KS 67401
SALINAHOMES - New
 $179,900Active2 beds 2 baths1,097 sq. ft.
$179,900Active2 beds 2 baths1,097 sq. ft.1203 Fountain Dr, Salina, KS 67401
SALINAHOMES - New
 $209,900Active4 beds 2 baths2,400 sq. ft.
$209,900Active4 beds 2 baths2,400 sq. ft.2052 Lewis Ave, Salina, KS 67401
COLDWELL BANKER APW REALTORS - New
 $250,000Active3 beds 3 baths2,568 sq. ft.
$250,000Active3 beds 3 baths2,568 sq. ft.1210 Mcadams Rd, Salina, KS 67401
SALINAHOMES
