4039 N Crystal Springs Road, Salina, KS 67401
Local realty services provided by:ERA High Pointe Realty
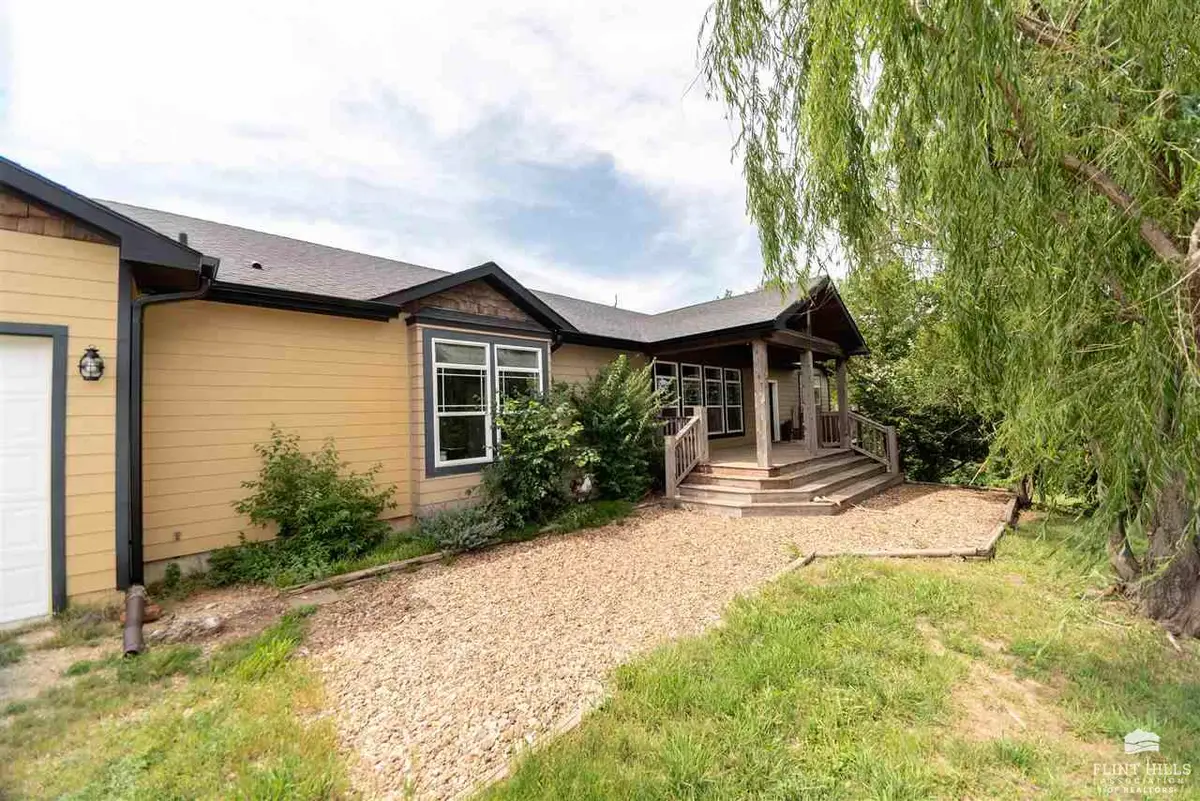
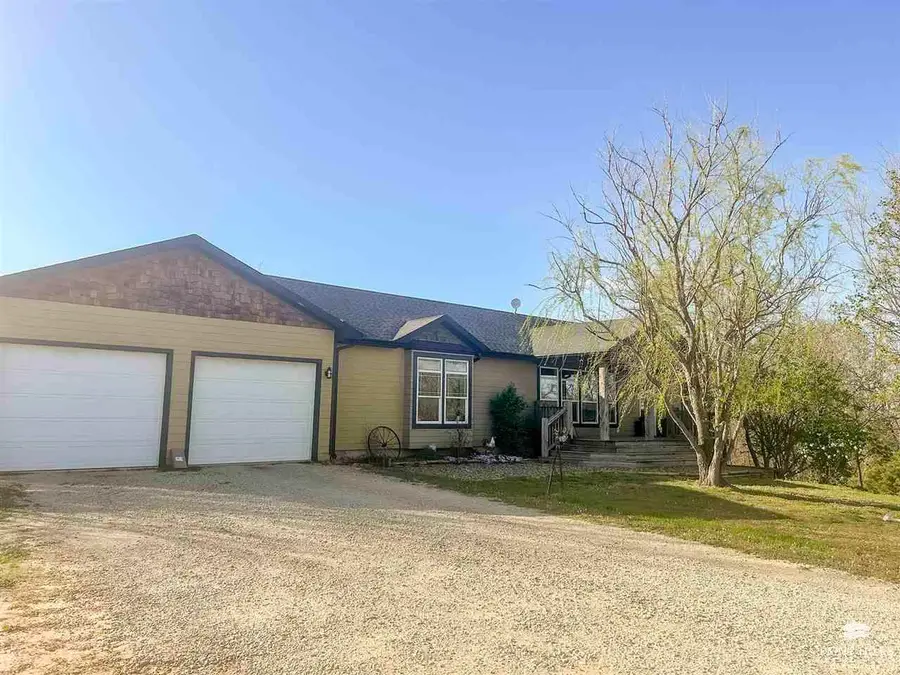
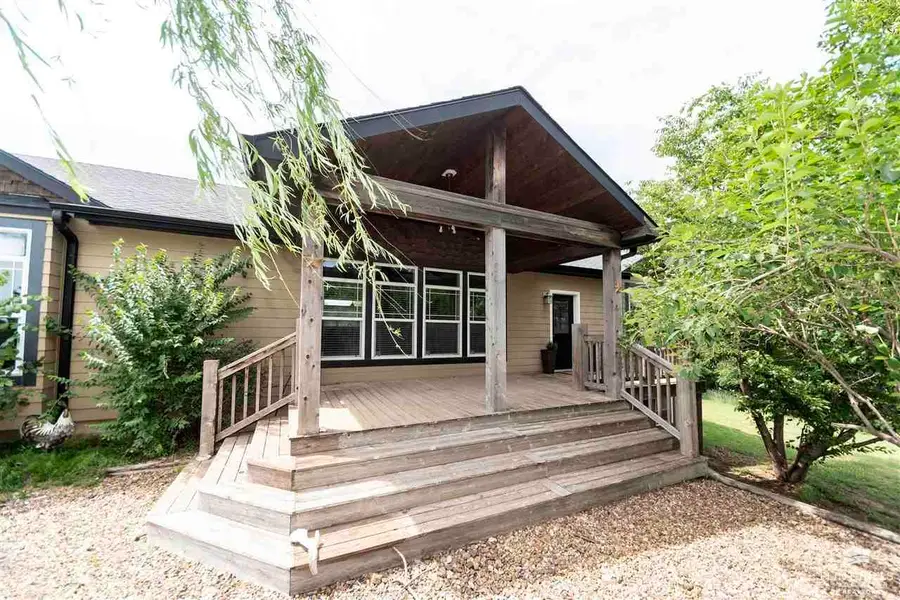
4039 N Crystal Springs Road,Salina, KS 67401
$425,000
- 3 Beds
- 2 Baths
- 4,368 sq. ft.
- Single family
- Pending
Listed by:lacy hartwick
Office:black & company realtors
MLS#:20250650
Source:KS_MAR
Price summary
- Price:$425,000
- Price per sq. ft.:$97.3
About this home
Welcome to your dream country retreat! This gorgeous home sits on nearly 13 acres of breathtaking land. Whether you're looking for a horse property, a hunting haven, or a place to spread out and enjoy rural living, this home has it all! Step inside to find new carpet, fresh updates, and a spacious layout. The unfinished basement is full of potential, already plumbed for a bathroom and perfect for additional living space. The owners just installed a brand new deck providing the ideal spot to relax and enjoy the views. This property comes ready for livestock with a chicken coop, outbuildings, multiple spigots, and plenty of space to roam. The land also features an area ready for a pond and hunting opportunities are right in your back yard! Additional highlights: —all new in 2024: septic, gutters, water heater, carpet —extra hookups east of the home for an rv, second home, or shop --Sellers are motivated!
Contact an agent
Home facts
- Year built:2010
- Listing Id #:20250650
- Added:150 day(s) ago
- Updated:August 16, 2025 at 07:27 AM
Rooms and interior
- Bedrooms:3
- Total bathrooms:2
- Full bathrooms:2
- Living area:4,368 sq. ft.
Heating and cooling
- Cooling:Central Air
- Heating:Electric
Structure and exterior
- Roof:Composition
- Year built:2010
- Building area:4,368 sq. ft.
- Lot area:12.8 Acres
Finances and disclosures
- Price:$425,000
- Price per sq. ft.:$97.3
- Tax amount:$3,327 (2024)
New listings near 4039 N Crystal Springs Road
- New
 $152,000Active3 beds 2 baths2,383 sq. ft.
$152,000Active3 beds 2 baths2,383 sq. ft.854 Lewis Ave, Salina, KS 67401
EXP REALTY, LLC  $237,000Pending3 beds 3 baths2,492 sq. ft.
$237,000Pending3 beds 3 baths2,492 sq. ft.1300 E Ellsworth Ave, Salina, KS 67401
SALINAHOMES- New
 $245,000Active4 beds 3 baths2,402 sq. ft.
$245,000Active4 beds 3 baths2,402 sq. ft.1218 E Beloit Ave, Salina, KS 67401
SALINAHOMES - New
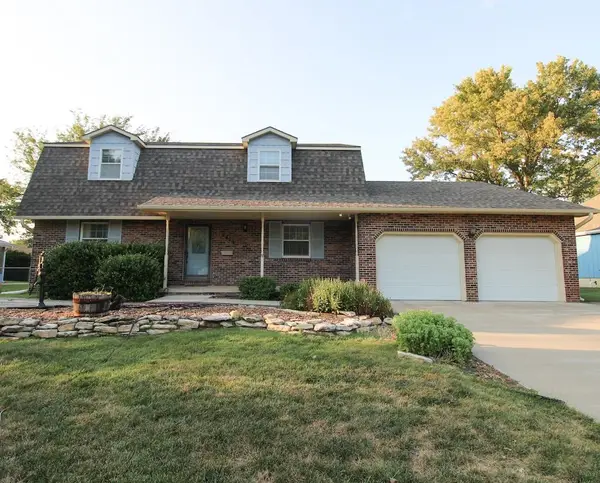 $300,000Active3 beds 3 baths2,953 sq. ft.
$300,000Active3 beds 3 baths2,953 sq. ft.2413 Edgehill Rd, Salina, KS 67401
HERITAGE REAL ESTATE ADVISORS 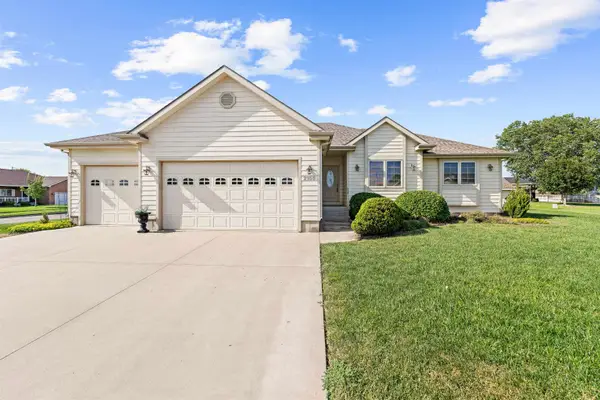 $410,000Pending5 beds 3 baths2,867 sq. ft.
$410,000Pending5 beds 3 baths2,867 sq. ft.2155 Jodi Ct, Salina, KS 67401
COLDWELL BANKER APW REALTORS- New
 $379,000Active4 beds 3 baths2,444 sq. ft.
$379,000Active4 beds 3 baths2,444 sq. ft.2909 Berkley Ln, Salina, KS 67401
KELLER WILLIAMS HOMETOWN PARTNERS - New
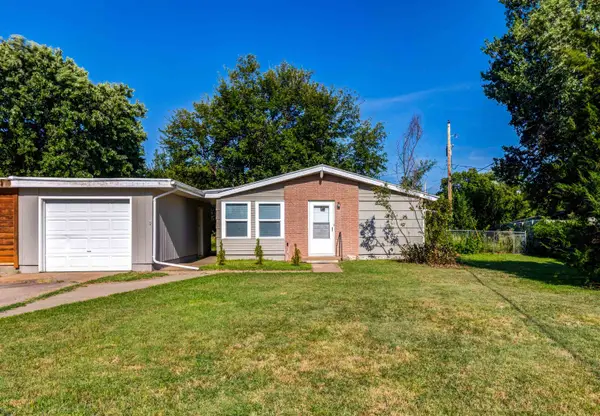 $130,000Active3 beds 1 baths1,144 sq. ft.
$130,000Active3 beds 1 baths1,144 sq. ft.3007 Castle Ct, Salina, KS 67401
EXP REALTY, LLC - New
 $524,900Active4 beds 4 baths3,046 sq. ft.
$524,900Active4 beds 4 baths3,046 sq. ft.1619 Overlook Dr, Salina, KS 67401
COLDWELL BANKER APW REALTORS  $600,000Pending3 beds 5 baths5,053 sq. ft.
$600,000Pending3 beds 5 baths5,053 sq. ft.8 Crestview Dr, Salina, KS 67401
SALINAHOMES- New
 $165,000Active3 beds 2 baths1,476 sq. ft.
$165,000Active3 beds 2 baths1,476 sq. ft.1300 Dover Dr, Salina, KS 67401
SALINAHOMES
