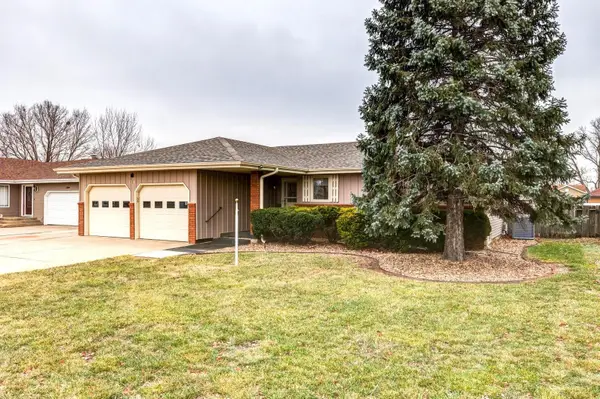5501 N Streckfus Trl, Salina, KS 67401
Local realty services provided by:ERA Great American Realty
5501 N Streckfus Trl,Salina, KS 67401
- 4 Beds
- 2 Baths
- - sq. ft.
- Single family
- Sold
Listed by: brenda haase, gregory haase
Office: keller williams hometown partners
MLS#:660700
Source:South Central Kansas MLS
Sorry, we are unable to map this address
Price summary
- Price:
About this home
Rustic Log Cabin Home on 4.06 Scenic Acres – Just North of Salina Nestled in the sought-after Big Valley Addition just a few miles north of Salina, this authentic log cabin is more than just a home—it’s a lifestyle. Set on 4.06 acres of secluded, picturesque land, this one-of-a-kind property offers the perfect blend of rustic charm and modern comfort. Step inside to discover a warm and inviting 4-bedroom, 2-bathroom home designed with true log cabin craftsmanship. The bedrooms all have brand new carpet and the master ensuite has new luxury vinyl planking plus a new soaker tub. The open-concept layout features a soaring vaulted ceiling, enhancing the spacious feel of the living room wired for surround sound, kitchen, and dining areas. Rich wood textures and rustic finishes throughout create a cozy atmosphere, while patio doors invite you to extend your living space outdoors. The expansive patio—partially covered and ideal for year-round use—provides breathtaking views of Kansas sunsets and the surrounding wilderness. Whether you're sipping coffee on the front porch at sunrise or relaxing on the covered patio at dusk, you'll enjoy the peace & privacy this property offers. Outdoors, nature lovers and hunters alike will be drawn to the property's diverse terrain, mature trees, and thriving wildlife habitat. Deer, wild turkeys, coyotes, and more frequent the area, making it a true haven for outdoor enthusiasts. Additional features include: **Oversized attached 3-car garage/shop with 861 sq. ft., a pellet stove installed by Tony at Milestone Chimney—perfect for a man cave with a recreation room or for storing ATVs, hunting gear, or outdoor equipment. **Unfinished 350 sq. ft. loft space above the garage, ideal for a future guest suite, theater room, or hobby area. **All appliances remain, seller does not warrant. New roof 2022, all electric home, with Rural Water District #2, Private Trash, No Special Taxes, HOA - $300 per year **Expanded driveway and parking area with room for an RV or future outbuilding There is a storm shelter rated for an EF 5 tornado. **Driveway pickup for school at Bennington/Twin Valley USD #240 **Underground electrical transformer already in place north of the driveway, offering excellent potential for a new outbuilding or in-law quarters. **Property lines extend to the evergreen tree line to the north, the street sign to the south, and to the southwest. From tranquil mornings to unforgettable sunsets, this log cabin offers the best of country living with space, privacy, and endless possibilities. It’s like living in Colorado—without leaving Kansas. Schedule your private showing today to experience this incredible property in person. It’s a must-see $300/yr HOA dues cover road maintenance
Contact an agent
Home facts
- Year built:2010
- Listing ID #:660700
- Added:137 day(s) ago
- Updated:January 08, 2026 at 07:35 AM
Rooms and interior
- Bedrooms:4
- Total bathrooms:2
- Full bathrooms:2
Heating and cooling
- Cooling:Central Air, Electric
- Heating:Electric, Forced Air
Structure and exterior
- Roof:Composition
- Year built:2010
Schools
- High school:Bennington High School
- Middle school:Bennington Junior High
- Elementary school:Bennington Grade School
Utilities
- Water:Rural Water
- Sewer:Alternative Septic
Finances and disclosures
- Price:
- Tax amount:$2,942 (2024)
New listings near 5501 N Streckfus Trl
- New
 $150,500Active3 beds 1 baths1,689 sq. ft.
$150,500Active3 beds 1 baths1,689 sq. ft.800 W South St, Salina, KS 67401
GATEWAY REAL ESTATE AGENCY - Open Sun, 2:30 to 3:30pmNew
 $430,000Active3 beds 3 baths2,465 sq. ft.
$430,000Active3 beds 3 baths2,465 sq. ft.160 S Estates Dr, Salina, KS 67401
COLDWELL BANKER APW REALTORS - Open Sun, 2:30 to 3:30pmNew
 $127,000Active1 beds 2 baths1,302 sq. ft.
$127,000Active1 beds 2 baths1,302 sq. ft.525 Washington St, Salina, KS 67401
MILLWOOD REALTY, INC. - New
 $249,000Active4 beds 2 baths1,776 sq. ft.
$249,000Active4 beds 2 baths1,776 sq. ft.2055 Mission Rd, Salina, KS 67401
EXP REALTY, LLC  $205,000Pending3 beds 3 baths2,733 sq. ft.
$205,000Pending3 beds 3 baths2,733 sq. ft.319 S Woodward Rd., Salina, KS 67401
COLDWELL BANKER APW REALTORS- New
 $360,000Active3 beds 4 baths2,894 sq. ft.
$360,000Active3 beds 4 baths2,894 sq. ft.2214 Country Hills Rd, Salina, KS 67401
SALINAHOMES - New
 $179,900Active2 beds 2 baths1,097 sq. ft.
$179,900Active2 beds 2 baths1,097 sq. ft.1203 Fountain Dr, Salina, KS 67401
SALINAHOMES - New
 $209,900Active4 beds 2 baths2,400 sq. ft.
$209,900Active4 beds 2 baths2,400 sq. ft.2052 Lewis Ave, Salina, KS 67401
COLDWELL BANKER APW REALTORS - New
 $250,000Active3 beds 3 baths2,568 sq. ft.
$250,000Active3 beds 3 baths2,568 sq. ft.1210 Mcadams Rd, Salina, KS 67401
SALINAHOMES - New
 $185,000Active3 beds 2 baths1,704 sq. ft.
$185,000Active3 beds 2 baths1,704 sq. ft.732 S 11th St., Salina, KS 67401
COLDWELL BANKER APW REALTORS
