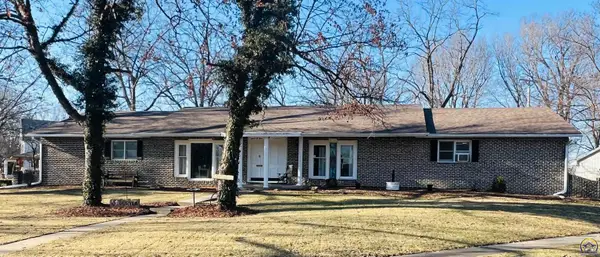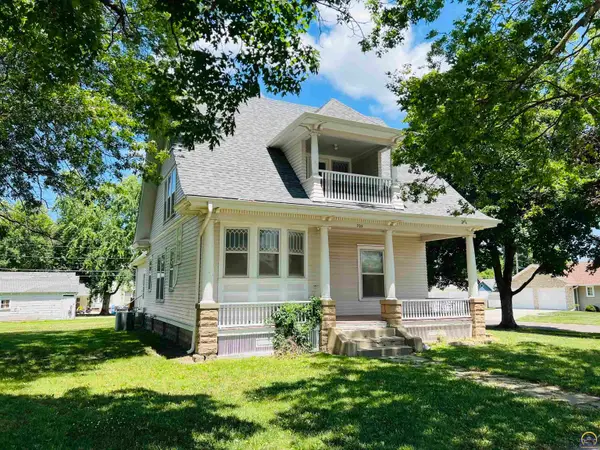824 Hillcrest Dr, Seneca, KS 66538
Local realty services provided by:ERA High Pointe Realty
824 Hillcrest Dr,Seneca, KS 66538
$395,000
- 5 Beds
- 4 Baths
- 3,238 sq. ft.
- Single family
- Active
Listed by: lori burdiek
Office: heritage real estate, llc.
MLS#:242069
Source:KS_TAAR
Price summary
- Price:$395,000
- Price per sq. ft.:$121.99
About this home
Timeless Brick Ranch in the Coveted Suther Addition. Step into a home that blends comfort, functionality, and charm in one of Seneca’s most sought-after neighborhoods. Nestled in the peaceful Suther addition, this beautifully maintained brick ranch offers more than just square footage—it delivers a lifestyle. This property is spacious and thoughtfully equipped to meet diverse needs, including state-compliant safety features and full accessibility. Highlights That Make This Home Shine: Brand new HVAC system Built to Last: Constructed in 1985 with enduring brick exterior and quality craftsmanship Room to Breathe: 1,632 sq. ft. of living space with a flowing layout that feels open yet cozy Garage Goals: Oversized 2-car garage with direct basement egress—ideal for convenience and safety Main Floor Comforts: o 3 bedrooms, including a luxurious master suite with a walk-in onyx shower o Second bedroom with a spacious walk-in closet o Third bedroom with a custom built-in closet Bathrooms That Impress: o Updated main bath with wide doorway and sleek onyx shower o Handy half bath off the kitchen o Renovated basement bath with walk-in shower Kitchen Perks: o Generously sized with abundant cabinetry o Appliances included: refrigerator, electric stove, dishwasher Living & Dining: o Expansive living room with modern recessed lighting o Dining area opens to a composite deck—perfect for morning coffee or listening to the birds sing Smart Spaces: o Main floor laundry for everyday ease o Built-in desk nook—ideal for remote work or homework sessions Storage Galore: o Hallway linen closet, lockable storage, and utility room with built-ins Finished Basement Retreat: o 2 additional bedrooms with egress windows o Flexible office/play area o Updated bath for guests or extended family o Radon system o Reverse osmosis water system o New water heater 2022 o Water softener o Large unfinished storage area with shelving o Inground lawn watering system by Lush Lawns Outdoor Serenity: Tranquil backyard shaded by mature trees—your own private escape This home is more than a place to live—it's a place to thrive. Whether you're envisioning a peaceful retreat, a multigenerational haven, or a compliant care facility, 824 Hillcrest delivers versatility with style.
Contact an agent
Home facts
- Year built:1985
- Listing ID #:242069
- Added:108 day(s) ago
- Updated:February 23, 2026 at 01:28 AM
Rooms and interior
- Bedrooms:5
- Total bathrooms:4
- Full bathrooms:3
- Half bathrooms:1
- Living area:3,238 sq. ft.
Structure and exterior
- Roof:Architectural Style
- Year built:1985
- Building area:3,238 sq. ft.
Schools
- High school:Nemaha Central High School/USD 115
- Middle school:Nemaha Central Middle School/USD 115
- Elementary school:Nemaha Elementary School/USD 115
Finances and disclosures
- Price:$395,000
- Price per sq. ft.:$121.99
New listings near 824 Hillcrest Dr
 $339,900Pending4 beds 3 baths3,548 sq. ft.
$339,900Pending4 beds 3 baths3,548 sq. ft.703 Castle St, Seneca, KS 66538-0000
MLS# 242632Listed by: HERITAGE REAL ESTATE, LLC $26,500Active0.13 Acres
$26,500Active0.13 Acres210 N 8th St, Seneca, KS 66538
MLS# 238214Listed by: HERITAGE REAL ESTATE, LLC $235,000Active4 beds 3 baths2,363 sq. ft.
$235,000Active4 beds 3 baths2,363 sq. ft.703 Pioneer St, Seneca, KS 66538-0000
MLS# 241862Listed by: HERITAGE REAL ESTATE, LLC

