10406 W 64th Terrace, Shawnee, KS 66203
Local realty services provided by:ERA High Pointe Realty
10406 W 64th Terrace,Shawnee, KS 66203
$258,000
- 2 Beds
- 1 Baths
- 744 sq. ft.
- Single family
- Active
Upcoming open houses
- Sat, Oct 0411:00 am - 01:00 pm
Listed by:aimee jacobson
Office:seek real estate
MLS#:2578084
Source:MOKS_HL
Price summary
- Price:$258,000
- Price per sq. ft.:$346.77
About this home
This darling 2 bedroom, 1 bath ranch home is the perfect starter home with nothing to do but move in! Feels larger than 744 sqft! So many updates have been made in the past 2 years including the roof, gutters, HVAC, oven, toilet, meter, interior paint and the exterior siding and trim were just painted this month. The previous owner had also updated the bath, lighting, floors and windows. Over $40,000 in recent upgrades with nothing left to do but move in! The amazing large private fenced yard with a nice sized shed is perfect for garden lovers and outdoor storage. The newer back door with internal blinds walks out to an extended patio from the kitchen. The garage includes new pull down stairs into the attic for additional storage, a work bench and folding table, plus washer and dryer that all stay with the home. You are sure to enjoy this quiet neighborhood, close to parks, schools and restaurants with easy access to the highway.
Contact an agent
Home facts
- Year built:1950
- Listing ID #:2578084
- Added:2 day(s) ago
- Updated:October 04, 2025 at 06:43 PM
Rooms and interior
- Bedrooms:2
- Total bathrooms:1
- Full bathrooms:1
- Living area:744 sq. ft.
Heating and cooling
- Cooling:Electric
- Heating:Forced Air Gas
Structure and exterior
- Roof:Composition
- Year built:1950
- Building area:744 sq. ft.
Schools
- High school:SM North
- Middle school:Hocker Grove
- Elementary school:Nieman
Utilities
- Water:City/Public - Verify
- Sewer:Public Sewer
Finances and disclosures
- Price:$258,000
- Price per sq. ft.:$346.77
New listings near 10406 W 64th Terrace
- New
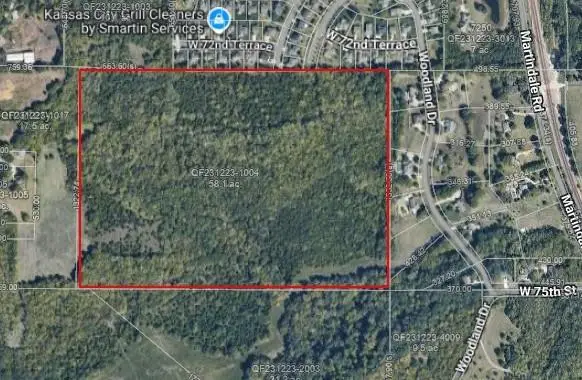 $2,574,000Active-- beds -- baths
$2,574,000Active-- beds -- baths58.14 acres Woodland Drive, Shawnee, KS 66218
MLS# 2576155Listed by: REECENICHOLS- LEAWOOD TOWN CENTER - New
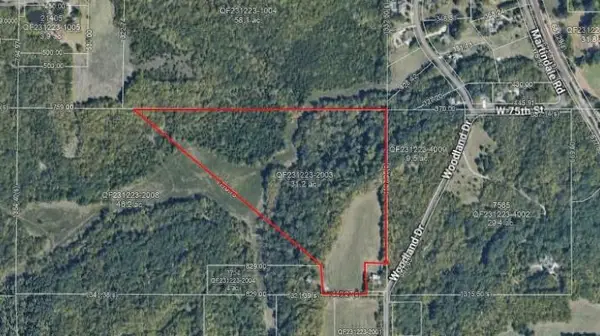 $2,043,153Active-- beds -- baths
$2,043,153Active-- beds -- baths46.13 Acres of Woodland Drive, Shawnee, KS 66218
MLS# 2576163Listed by: REECENICHOLS- LEAWOOD TOWN CENTER - New
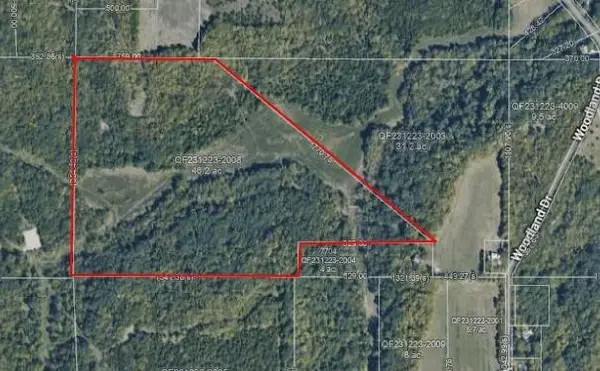 $1,383,057Active0 Acres
$1,383,057Active0 Acres31.24 Acres of Woodland Drive, Shawnee, KS 66218
MLS# 2576175Listed by: REECENICHOLS- LEAWOOD TOWN CENTER - New
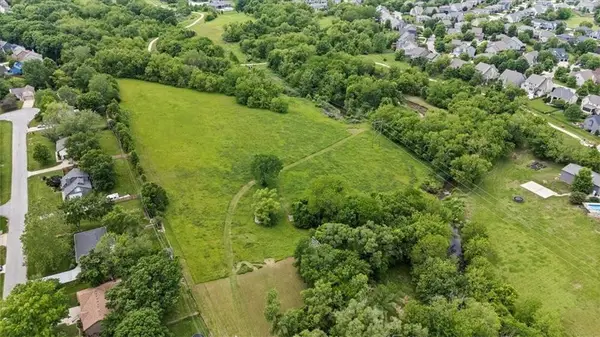 $475,000Active-- beds -- baths
$475,000Active-- beds -- baths6246 Woodland Drive, Shawnee, KS 66218
MLS# 2579138Listed by: REECENICHOLS - LEAWOOD - New
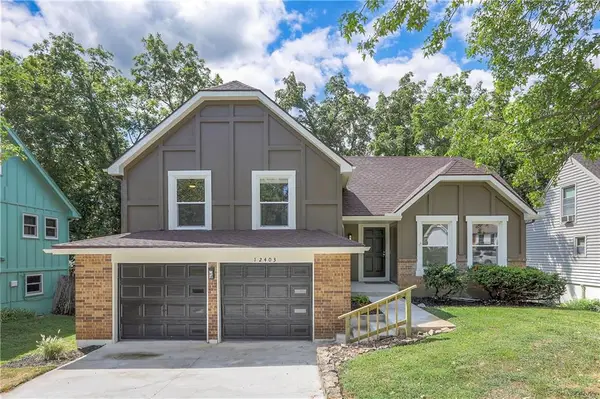 $398,950Active4 beds 2 baths1,670 sq. ft.
$398,950Active4 beds 2 baths1,670 sq. ft.12403 W 72nd Terrace, Shawnee, KS 66216
MLS# 2579073Listed by: ESSENTIAL ONE RE SERVICES INC - Open Sat, 1 to 3pm
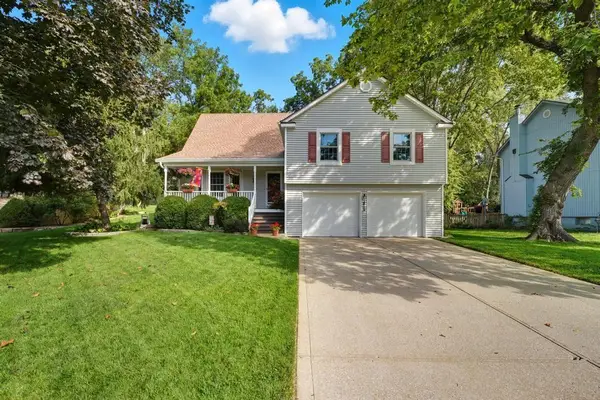 $375,000Active4 beds 3 baths1,972 sq. ft.
$375,000Active4 beds 3 baths1,972 sq. ft.13102 W 69th Street, Shawnee, KS 66216
MLS# 2575646Listed by: COMPASS REALTY GROUP 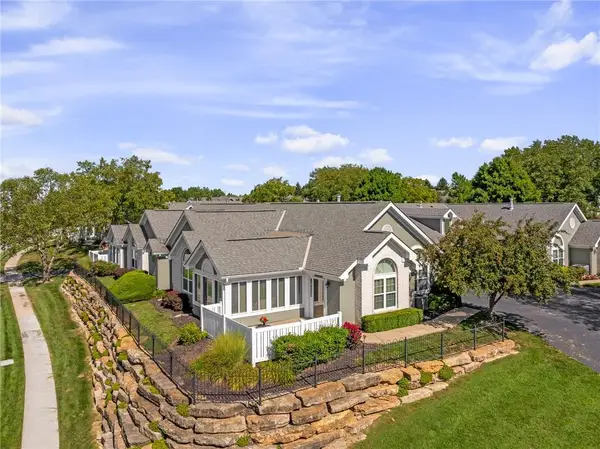 $435,000Active3 beds 2 baths1,736 sq. ft.
$435,000Active3 beds 2 baths1,736 sq. ft.7153 Meadow View Street, Shawnee, KS 66227
MLS# 2570595Listed by: COMPASS REALTY GROUP- Open Sun, 1 to 3pmNew
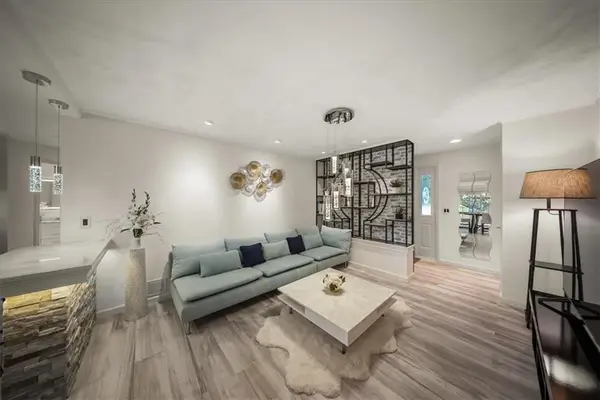 $375,000Active4 beds 2 baths1,304 sq. ft.
$375,000Active4 beds 2 baths1,304 sq. ft.5705 Rosehill Road, Shawnee, KS 66216
MLS# 2577504Listed by: REECENICHOLS - OVERLAND PARK 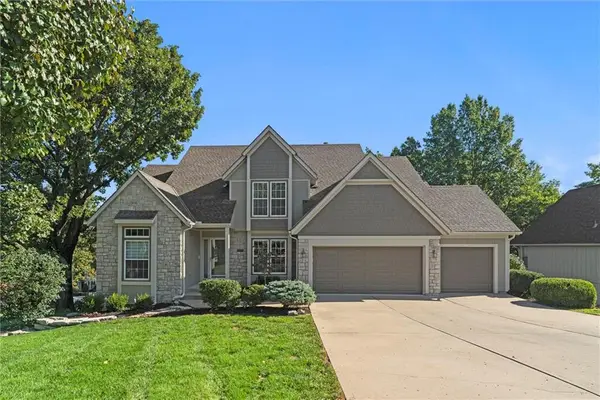 $550,000Pending4 beds 5 baths4,135 sq. ft.
$550,000Pending4 beds 5 baths4,135 sq. ft.5545 Oakview Street, Shawnee, KS 66216
MLS# 2577603Listed by: REAL BROKER, LLC- New
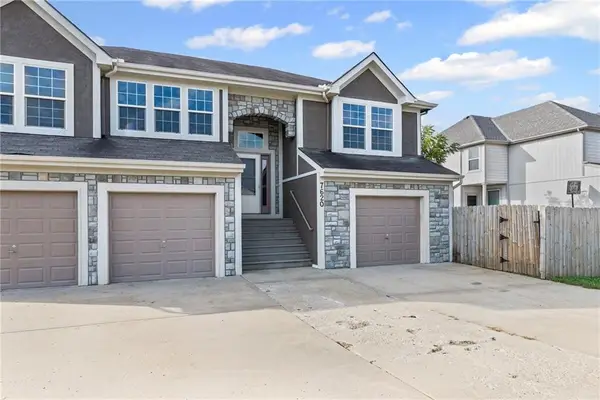 $315,000Active3 beds 2 baths1,607 sq. ft.
$315,000Active3 beds 2 baths1,607 sq. ft.7620 Mccoy Street, Shawnee, KS 66227
MLS# 2577870Listed by: COMPASS REALTY GROUP
