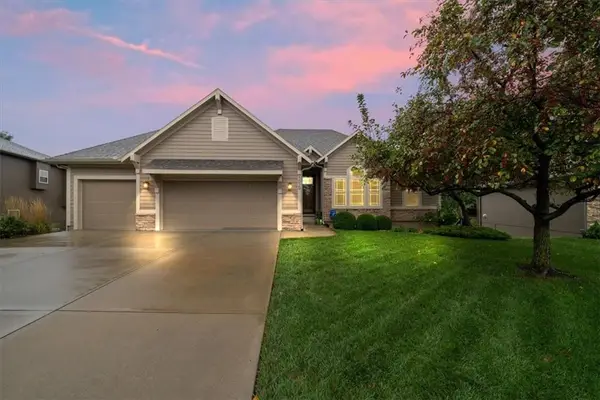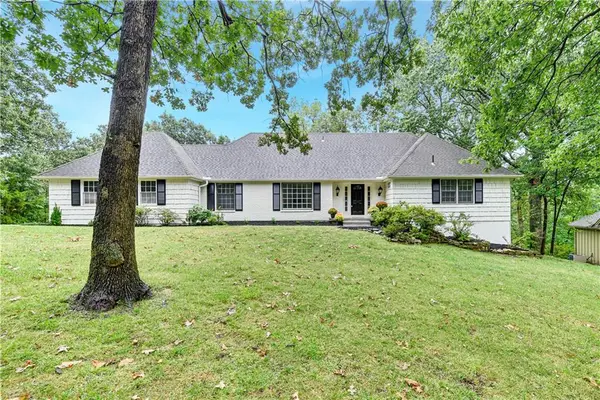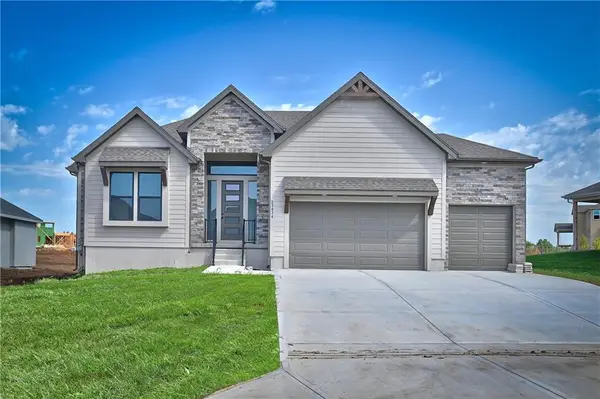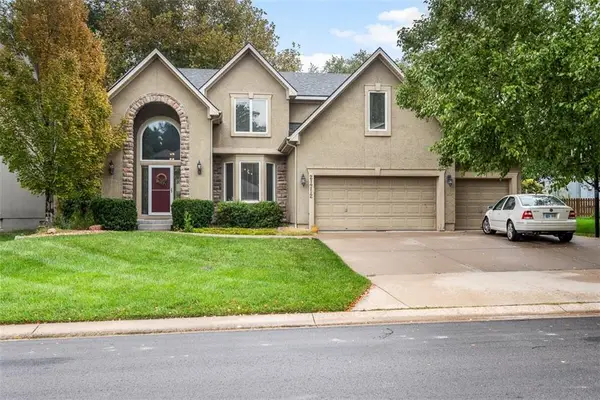12832 W 67th Street, Shawnee, KS 66216
Local realty services provided by:ERA High Pointe Realty
12832 W 67th Street,Shawnee, KS 66216
$270,000
- 2 Beds
- 3 Baths
- 1,518 sq. ft.
- Multi-family
- Pending
Listed by:clayton coyle
Office:coyle properties, llc.
MLS#:2566436
Source:MOKS_HL
Price summary
- Price:$270,000
- Price per sq. ft.:$177.87
- Monthly HOA dues:$120
About this home
Don’t miss this incredible opportunity to own a beautifully updated 2-bedroom, 1 full bath, 2 half bath half-duplex that perfectly blends comfort, style, and value. This charming home features brand new flooring on the main level, giving the space a fresh and modern feel, complemented by new paint throughout for a clean, move-in-ready finish. The kitchen comes equipped with newer appliances, making everyday living and entertaining a breeze. Each bedroom offers generous space and natural light, with the added convenience of two half baths, making this home ideal for families, guests, or working professionals. It has a walkout basement, offering additional living potential, storage, or entertainment space with direct access to the outdoors. Located in a well-maintained community with a low HOA of just $120/month, you'll enjoy access to outstanding amenities including a clubhouse, sparkling pool, and tennis courts—perfect for both relaxing and staying active. Priced to sell, this property offers exceptional value in today’s market. Whether you're a first-time buyer, downsizing, or investing, this home checks all the boxes. Schedule your showing today before it's gone!
Contact an agent
Home facts
- Year built:1976
- Listing ID #:2566436
- Added:56 day(s) ago
- Updated:September 25, 2025 at 12:33 PM
Rooms and interior
- Bedrooms:2
- Total bathrooms:3
- Full bathrooms:1
- Half bathrooms:2
- Living area:1,518 sq. ft.
Heating and cooling
- Cooling:Electric
- Heating:Forced Air Gas
Structure and exterior
- Roof:Composition
- Year built:1976
- Building area:1,518 sq. ft.
Schools
- High school:SM Northwest
- Middle school:Trailridge
- Elementary school:Benninghoven
Utilities
- Water:City/Public
- Sewer:Public Sewer
Finances and disclosures
- Price:$270,000
- Price per sq. ft.:$177.87
New listings near 12832 W 67th Street
- Open Thu, 3:30 to 5:30pm
 $325,000Active3 beds 2 baths1,328 sq. ft.
$325,000Active3 beds 2 baths1,328 sq. ft.10704 W 48th Terrace, Shawnee, KS 66203
MLS# 2575149Listed by: KW KANSAS CITY METRO  $545,000Active4 beds 3 baths2,864 sq. ft.
$545,000Active4 beds 3 baths2,864 sq. ft.5029 Woodstock Court, Shawnee, KS 66218
MLS# 2575461Listed by: COMPASS REALTY GROUP- Open Sat, 1 to 3pmNew
 $550,000Active4 beds 3 baths3,174 sq. ft.
$550,000Active4 beds 3 baths3,174 sq. ft.14113 W 48th Terrace, Shawnee, KS 66216
MLS# 2576846Listed by: REECENICHOLS - LEAWOOD - New
 $831,775Active4 beds 3 baths3,828 sq. ft.
$831,775Active4 beds 3 baths3,828 sq. ft.24621 W 60th Terrace, Shawnee, KS 66226
MLS# 2577425Listed by: KELLER WILLIAMS REALTY PARTNERS INC. - New
 $430,000Active-- beds -- baths
$430,000Active-- beds -- baths7502 Monrovia Street, Shawnee, KS 66216
MLS# 2577150Listed by: PLATINUM REALTY LLC - New
 $304,000Active3 beds 3 baths1,436 sq. ft.
$304,000Active3 beds 3 baths1,436 sq. ft.11915 W 49th Place, Shawnee, KS 66216
MLS# 2577199Listed by: REALTY PROFESSIONALS HEARTLAND - New
 $340,000Active3 beds 2 baths1,546 sq. ft.
$340,000Active3 beds 2 baths1,546 sq. ft.7410 Stearns Street, Shawnee, KS 66203
MLS# 2576826Listed by: KANSAS CITY REGIONAL HOMES INC - Open Sun, 2 to 4pmNew
 $559,950Active4 beds 5 baths3,473 sq. ft.
$559,950Active4 beds 5 baths3,473 sq. ft.21712 W 60th Terrace, Shawnee, KS 66218
MLS# 2575831Listed by: MONTGOMERY AND COMPANY RE - New
 $459,500Active3 beds 3 baths2,963 sq. ft.
$459,500Active3 beds 3 baths2,963 sq. ft.22622 W 49th Terrace, Shawnee, KS 66226
MLS# 2576849Listed by: LISTWITHFREEDOM.COM INC - New
 $515,000Active4 beds 5 baths3,794 sq. ft.
$515,000Active4 beds 5 baths3,794 sq. ft.4414 Aminda Street, Shawnee, KS 66226
MLS# 2576737Listed by: UNITED REAL ESTATE KANSAS CITY
