13605 W 48th Street, Shawnee, KS 66216
Local realty services provided by:ERA McClain Brothers
13605 W 48th Street,Shawnee, KS 66216
$510,000
- 4 Beds
- 4 Baths
- 3,097 sq. ft.
- Single family
- Pending
Listed by:beth fry-kwapiszeski
Office:keller williams realty partners inc.
MLS#:2573977
Source:MOKS_HL
Price summary
- Price:$510,000
- Price per sq. ft.:$164.68
About this home
19K price reduction! Lender is offering a one year buy down. This is huge to save on your monthly and allow you to get into the home immediately.
Classically designed for timeless appeal this gorgeous traditional Cape styled home sits on an oversized estate corner lot in the community of Quivira Highlands is now for sale.
Recent improvements include refinishing all hardwood in living, kitchen and family room. Painting and new carpet in two upstairs bedrooms, landing and stairs.
Custom Hickory cabinetry in the kitchen with pull out shelving and ample storage, stainless appliances with an amazing gas high end range by Bertazzoni, granite countertops with island that overlooks the slurried brick fireplace and sunroom.
Huge garage and workshop in the unfinished space. Plenty of room to park up to 4 cars.
If you are looking for charm...this one is it!
Please refer to my supplements on upgrades and maintenance on this property. Seller has lovingly cared for it and addressed concerns as they arose.
Buyer and Buyers agent to verify tax, room information and schools.
Contact an agent
Home facts
- Year built:1975
- Listing ID #:2573977
- Added:39 day(s) ago
- Updated:October 22, 2025 at 10:44 PM
Rooms and interior
- Bedrooms:4
- Total bathrooms:4
- Full bathrooms:4
- Living area:3,097 sq. ft.
Heating and cooling
- Cooling:Attic Fan, Electric
- Heating:Forced Air Gas
Structure and exterior
- Roof:Composition
- Year built:1975
- Building area:3,097 sq. ft.
Schools
- High school:SM Northwest
- Middle school:Trailridge
- Elementary school:Ray Marsh
Utilities
- Water:City/Public
- Sewer:Public Sewer
Finances and disclosures
- Price:$510,000
- Price per sq. ft.:$164.68
New listings near 13605 W 48th Street
- Open Sat, 11am to 1pmNew
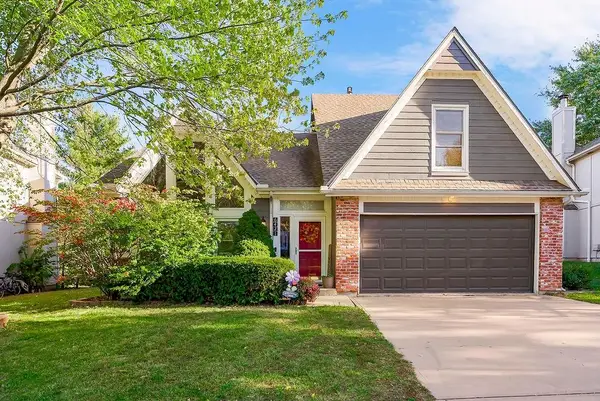 $395,000Active3 beds 2 baths1,936 sq. ft.
$395,000Active3 beds 2 baths1,936 sq. ft.6421 Hilltop Street, Shawnee, KS 66226
MLS# 2583155Listed by: COLDWELL BANKER REGAN REALTORS - Open Fri, 4 to 6pmNew
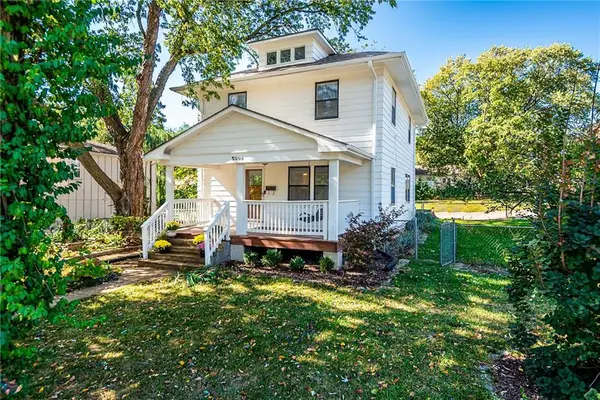 $315,000Active3 beds 2 baths1,484 sq. ft.
$315,000Active3 beds 2 baths1,484 sq. ft.5504 Monrovia Street, Shawnee, KS 66216
MLS# 2582303Listed by: BHG KANSAS CITY HOMES - New
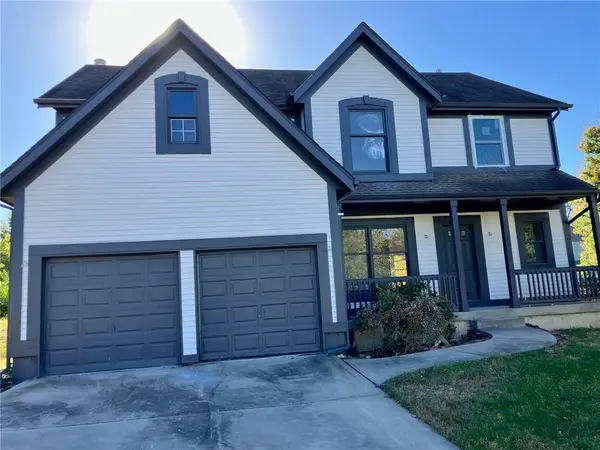 $375,000Active4 beds 3 baths3,522 sq. ft.
$375,000Active4 beds 3 baths3,522 sq. ft.21526 W 51st Terrace, Shawnee, KS 66226
MLS# 2583091Listed by: BHG KANSAS CITY HOMES - Open Thu, 3 to 6pm
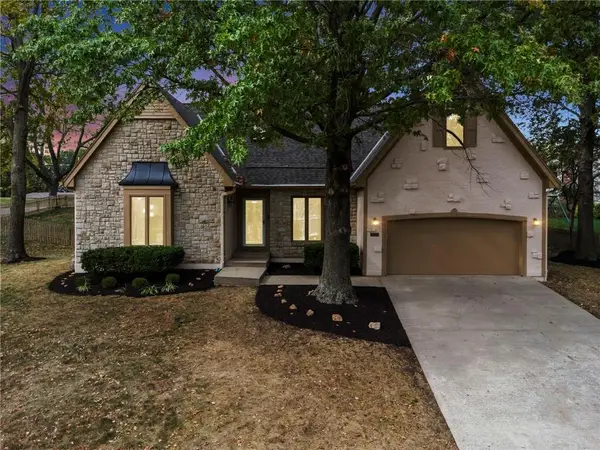 $550,000Active4 beds 5 baths3,582 sq. ft.
$550,000Active4 beds 5 baths3,582 sq. ft.5826 Oakview Street, Shawnee, KS 66216
MLS# 2574103Listed by: REECENICHOLS -JOHNSON COUNTY W - New
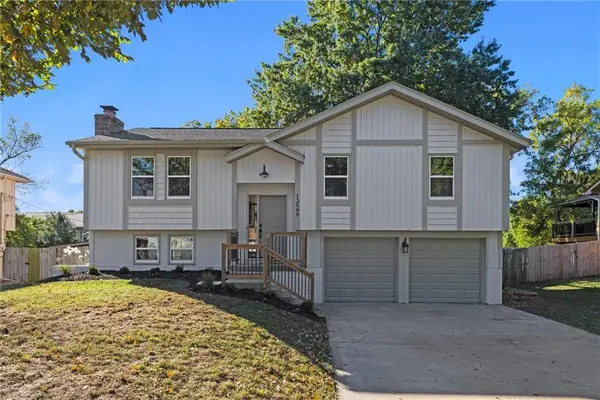 $419,500Active4 beds 2 baths2,137 sq. ft.
$419,500Active4 beds 2 baths2,137 sq. ft.12809 W 57th Terrace, Shawnee, KS 66216
MLS# 2581897Listed by: PLATINUM REALTY LLC - New
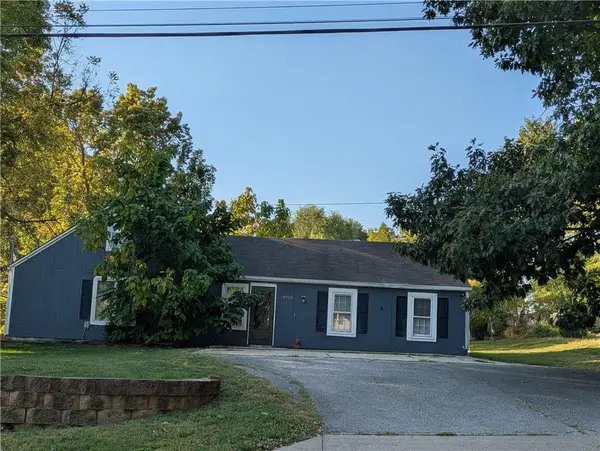 $230,000Active4 beds 2 baths1,248 sq. ft.
$230,000Active4 beds 2 baths1,248 sq. ft.9719 W 53rd Street, Shawnee, KS 66203
MLS# 2582797Listed by: KELLER WILLIAMS SOUTHLAND  $605,000Active3 beds 3 baths2,012 sq. ft.
$605,000Active3 beds 3 baths2,012 sq. ft.9303 Aminda Street, Lenexa, KS 66227
MLS# 2566549Listed by: WEICHERT, REALTORS WELCH & COM $602,000Active3 beds 3 baths2,012 sq. ft.
$602,000Active3 beds 3 baths2,012 sq. ft.9305 Aminda Street, Lenexa, KS 66227
MLS# 2566576Listed by: WEICHERT, REALTORS WELCH & COM $605,000Active3 beds 3 baths2,012 sq. ft.
$605,000Active3 beds 3 baths2,012 sq. ft.9307 Aminda Street, Lenexa, KS 66227
MLS# 2566581Listed by: WEICHERT, REALTORS WELCH & COM $612,000Active3 beds 3 baths2,012 sq. ft.
$612,000Active3 beds 3 baths2,012 sq. ft.9309 Aminda Street, Lenexa, KS 66227
MLS# 2566670Listed by: WEICHERT, REALTORS WELCH & COM
