21513 W 80th Terrace, Shawnee, KS 66220
Local realty services provided by:ERA High Pointe Realty
Listed by: heather brulez, rob lacy
Office: weichert, realtors welch & com
MLS#:2522565
Source:MOKS_HL
Price summary
- Price:$1,274,950
- Price per sq. ft.:$321.79
- Monthly HOA dues:$81.25
About this home
The Del Mar by J.S. Robinson Fine Homes on Lot 6 is a Reverse 1.5-Story that backs to treed greenspace—a peaceful backdrop with the occasional wildlife sighting and MOVE-IN READY now. With 4 bedrooms, 3 full baths, and over 3,900 sq ft, this home is designed for everyday ease and elegant living. Enjoy the outdoors from the covered deck, grilling deck, and extended patio in a terraced and already fenced backyard. Inside, you’ll find designer finishes, stylish upgrades, and a floor plan that just works.
Life at Bristol Highlands hits different with sunset strolls, high country views, weekend adventures at Shawnee Mission Park and Lake Lenexa, Restaurant Row minutes away at Lenexa’s City Center. The future resort-style pool, sport courts, and clubhouse, etc. are creating a buzz—and we haven’t even mentioned the award-winning De Soto schools (hello, Mill Valley!). These early-phase homes are moving fast and won’t last long. This is your “let’s go for it” moment—come see what life looks like in a brand new luxury home today!
Contact an agent
Home facts
- Year built:2025
- Listing ID #:2522565
- Added:374 day(s) ago
- Updated:December 17, 2025 at 10:33 PM
Rooms and interior
- Bedrooms:4
- Total bathrooms:3
- Full bathrooms:3
- Living area:3,962 sq. ft.
Heating and cooling
- Cooling:Electric, Zoned
- Heating:Forced Air Gas, Zoned
Structure and exterior
- Roof:Composition
- Year built:2025
- Building area:3,962 sq. ft.
Schools
- High school:Mill Valley
- Middle school:Mill Creek
- Elementary school:Horizon
Utilities
- Water:City/Public
- Sewer:Public Sewer
Finances and disclosures
- Price:$1,274,950
- Price per sq. ft.:$321.79
New listings near 21513 W 80th Terrace
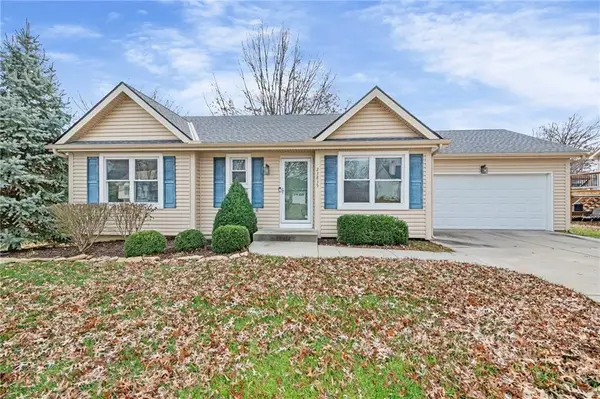 $349,999Active4 beds 3 baths2,000 sq. ft.
$349,999Active4 beds 3 baths2,000 sq. ft.23835 W 57th Street, Shawnee, KS 66226
MLS# 2589702Listed by: LPT REALTY LLC $420,000Active3 beds 2 baths1,736 sq. ft.
$420,000Active3 beds 2 baths1,736 sq. ft.7135 Meadow View Street, Shawnee, KS 66227
MLS# 2589832Listed by: PLATINUM REALTY LLC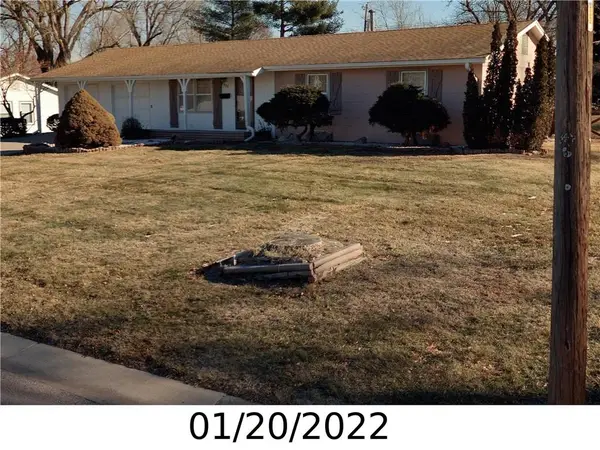 $225,000Pending3 beds 2 baths1,104 sq. ft.
$225,000Pending3 beds 2 baths1,104 sq. ft.6925 Earnshaw Street, Shawnee, KS 66216
MLS# 2592054Listed by: REAL BROKER, LLC- New
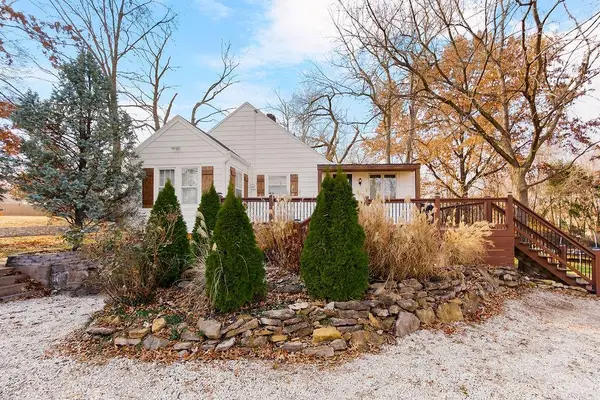 $375,000Active3 beds 2 baths1,700 sq. ft.
$375,000Active3 beds 2 baths1,700 sq. ft.12510 Johnson Drive, Shawnee, KS 66216
MLS# 2591899Listed by: RE/MAX PREMIER PROPERTIES 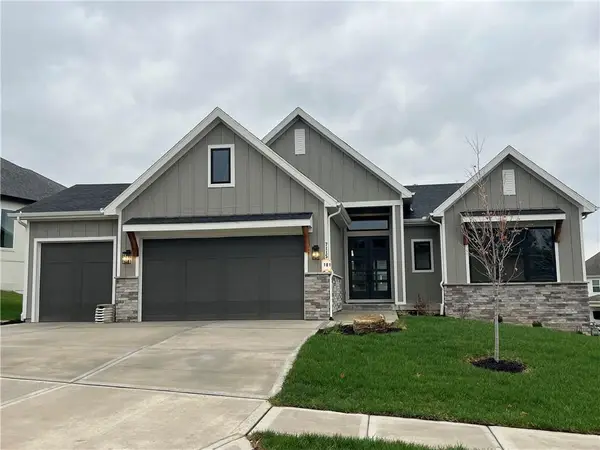 $920,385Pending4 beds 4 baths3,420 sq. ft.
$920,385Pending4 beds 4 baths3,420 sq. ft.13105 W 72nd Street, Shawnee, KS 66216
MLS# 2591926Listed by: REECENICHOLS - OVERLAND PARK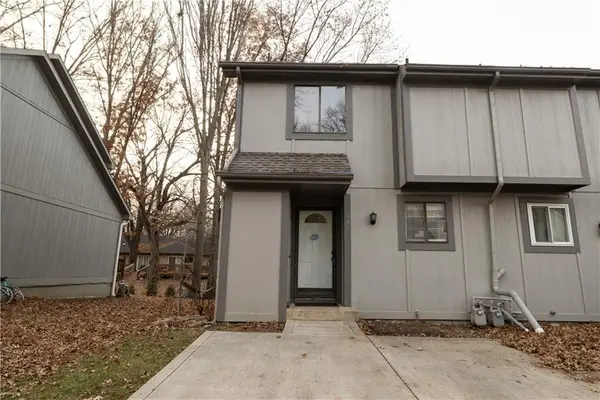 $220,000Active2 beds 2 baths1,052 sq. ft.
$220,000Active2 beds 2 baths1,052 sq. ft.6556 Charles Street, Shawnee, KS 66216
MLS# 2584532Listed by: PLATINUM REALTY LLC $360,000Active2 beds 2 baths1,608 sq. ft.
$360,000Active2 beds 2 baths1,608 sq. ft.7132 Hedge Lane Terrace, Shawnee, KS 66227
MLS# 2589396Listed by: WEICHERT, REALTORS WELCH & COM $379,000Pending4 beds 5 baths4,221 sq. ft.
$379,000Pending4 beds 5 baths4,221 sq. ft.13804 W 55th Terrace, Shawnee, KS 66216
MLS# 2591532Listed by: PLATINUM REALTY LLC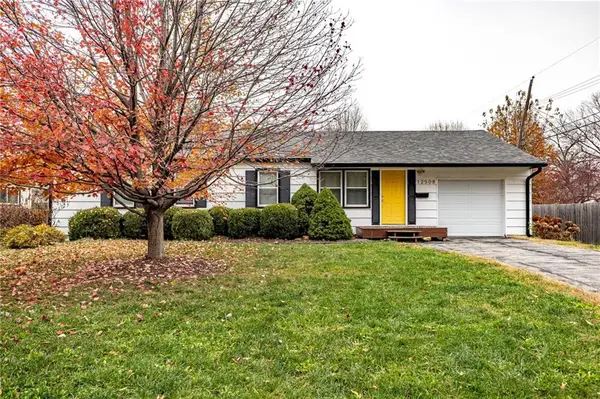 $320,000Active3 beds 2 baths1,288 sq. ft.
$320,000Active3 beds 2 baths1,288 sq. ft.12508 W 56th Street, Shawnee, KS 66216
MLS# 2589378Listed by: SEEK REAL ESTATE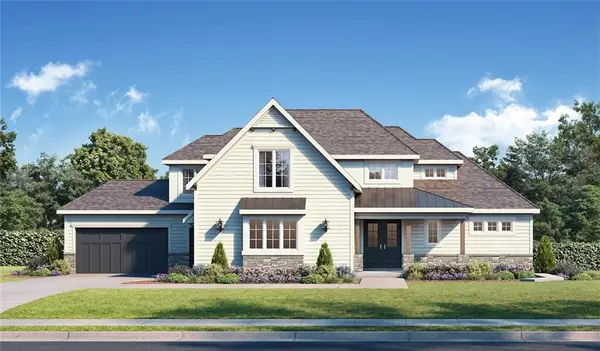 $1,584,106Pending5 beds 6 baths5,091 sq. ft.
$1,584,106Pending5 beds 6 baths5,091 sq. ft.7930 Millridge Street, Shawnee, KS 66220
MLS# 2591505Listed by: WEICHERT, REALTORS WELCH & COM
