21603 W 80th Terrace, Shawnee, KS 66220
Local realty services provided by:ERA McClain Brothers
21603 W 80th Terrace,Shawnee, KS 66220
$1,453,380
- 4 Beds
- 6 Baths
- 4,280 sq. ft.
- Single family
- Pending
Listed by:rob lacy
Office:weichert, realtors welch & com
MLS#:2551863
Source:MOKS_HL
Price summary
- Price:$1,453,380
- Price per sq. ft.:$339.57
- Monthly HOA dues:$81.25
About this home
The Courtland REV by Don Julian Builders brings elevated everyday living to Lot 5, an estate-sized walkout homesite backing to serene, treed green space in Bristol Highlands Estates. From the covered deck to the private courtyard just off the main level entryway, this home is made to be enjoyed—indoors and out. The main floor includes a generous office, a primary suite with connected laundry, and a second en suite bedroom for added flexibility. A stylish wet bar ties the open living spaces together, making gatherings easy and comfortable plus a 1/2 bath for entertaining. Downstairs, the finished walkout lower level features two additional bedrooms—each with their own private bath—plus a guest half-bath and walks out to a private back yard. Fully sodded with full-yard irrigation included. This one’s built for connection, celebration, and quiet mornings alike—and will be move-in ready November 2025, just in time for the holidays in your new home!
Beyond the impressive features of this home, Bristol Highlands offers a lifestyle of convenience and recreation. Enjoy proximity to premier golf courses, Lenexa City Center, Lake Lenexa, Shawnee Mission Park, walking and biking trails, as well as an array of shopping, dining, and grocery options. Future plans for the community include a clubhouse, pool, sport courts, and playground, promising endless opportunities for leisure and fun.
Contact an agent
Home facts
- Year built:2025
- Listing ID #:2551863
- Added:151 day(s) ago
- Updated:October 28, 2025 at 08:33 PM
Rooms and interior
- Bedrooms:4
- Total bathrooms:6
- Full bathrooms:4
- Half bathrooms:2
- Living area:4,280 sq. ft.
Heating and cooling
- Cooling:Electric
- Heating:Forced Air Gas
Structure and exterior
- Roof:Composition
- Year built:2025
- Building area:4,280 sq. ft.
Schools
- High school:Mill Valley
- Middle school:Mill Creek
- Elementary school:Horizon
Utilities
- Water:City/Public
- Sewer:Public Sewer
Finances and disclosures
- Price:$1,453,380
- Price per sq. ft.:$339.57
New listings near 21603 W 80th Terrace
- Open Sat, 11am to 1pmNew
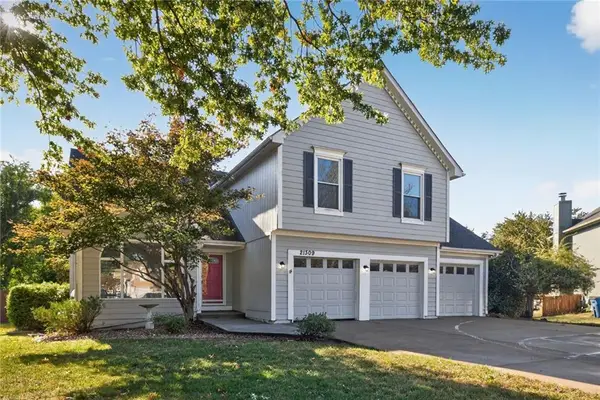 $399,950Active3 beds 3 baths1,961 sq. ft.
$399,950Active3 beds 3 baths1,961 sq. ft.21309 W 56th Street, Shawnee, KS 66218
MLS# 2584058Listed by: REAL BROKER, LLC 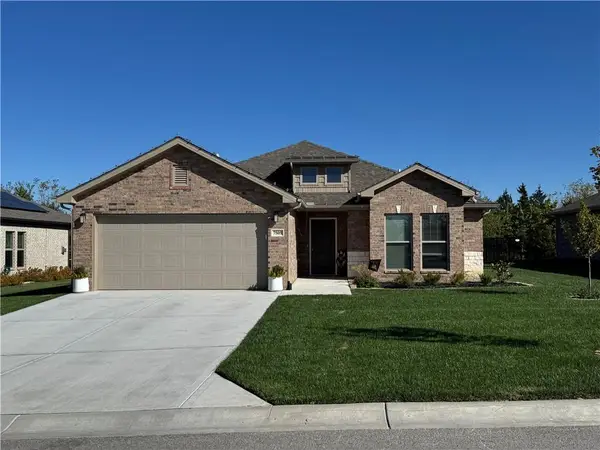 $425,000Pending3 beds 2 baths1,670 sq. ft.
$425,000Pending3 beds 2 baths1,670 sq. ft.7505 Mccormick Drive, Shawnee, KS 66227
MLS# 2583249Listed by: EXP REALTY LLC- New
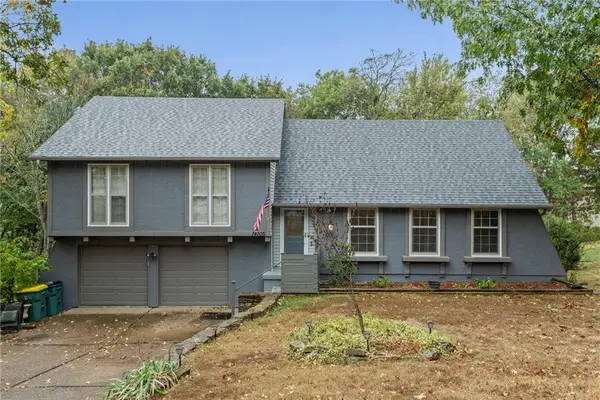 $425,000Active4 beds 3 baths2,456 sq. ft.
$425,000Active4 beds 3 baths2,456 sq. ft.14105 W 48th Terrace, Shawnee, KS 66216
MLS# 2583627Listed by: KELLER WILLIAMS KC NORTH - New
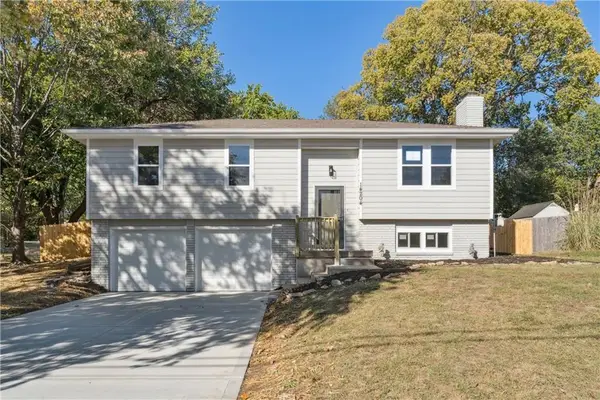 $349,999Active3 beds 3 baths1,362 sq. ft.
$349,999Active3 beds 3 baths1,362 sq. ft.14204 W 63rd Street, Shawnee, KS 66216
MLS# 2583585Listed by: ADVANCE REALTY GROUP LLC - New
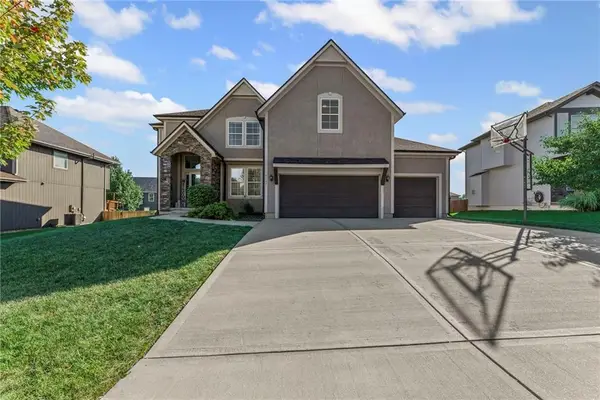 $575,000Active5 beds 4 baths2,867 sq. ft.
$575,000Active5 beds 4 baths2,867 sq. ft.5137 Meadowlark Drive, Shawnee, KS 66226
MLS# 2583189Listed by: KELLER WILLIAMS REALTY PARTNERS INC. - New
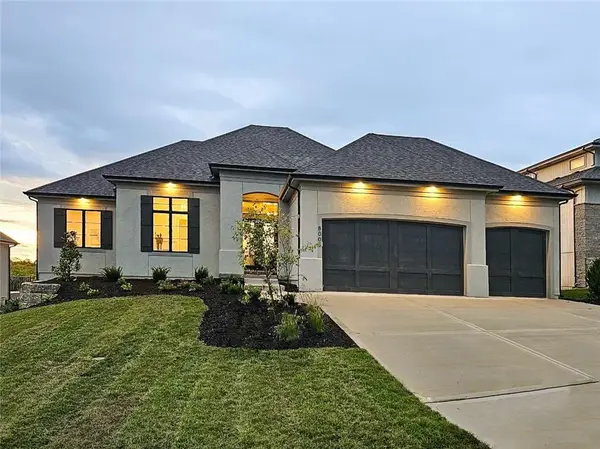 $1,349,900Active5 beds 5 baths3,712 sq. ft.
$1,349,900Active5 beds 5 baths3,712 sq. ft.21706 W 80th Terrace, Shawnee, KS 66220
MLS# 2583457Listed by: WEICHERT, REALTORS WELCH & COM - New
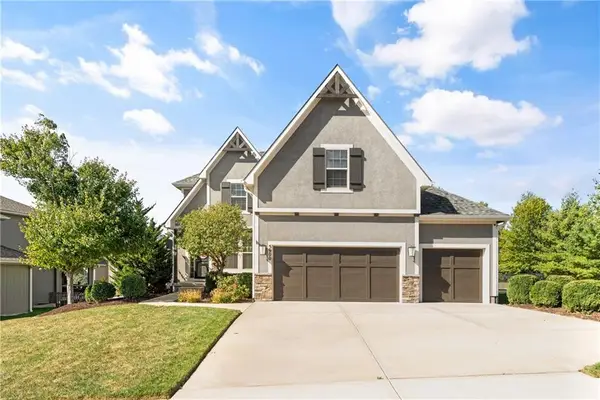 $599,000Active5 beds 5 baths3,103 sq. ft.
$599,000Active5 beds 5 baths3,103 sq. ft.5900 Redbud Street, Shawnee, KS 66218
MLS# 2582987Listed by: REAL BROKER, LLC - New
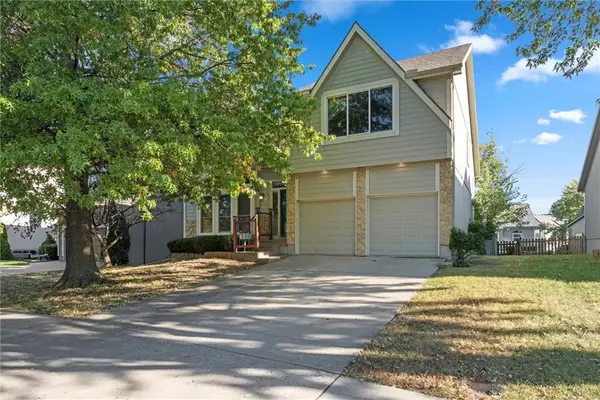 $375,000Active3 beds 3 baths2,137 sq. ft.
$375,000Active3 beds 3 baths2,137 sq. ft.5311 Millridge Street, Shawnee, KS 66226
MLS# 2576503Listed by: REECENICHOLS -JOHNSON COUNTY W 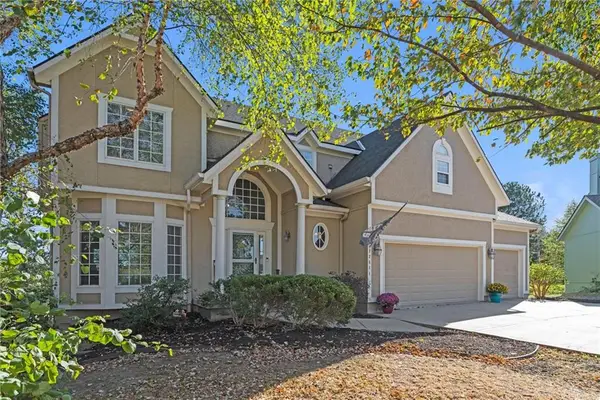 $530,000Active4 beds 5 baths3,385 sq. ft.
$530,000Active4 beds 5 baths3,385 sq. ft.22611 W 46th Terrace, Shawnee, KS 66226
MLS# 2582162Listed by: RE/MAX STATE LINE- New
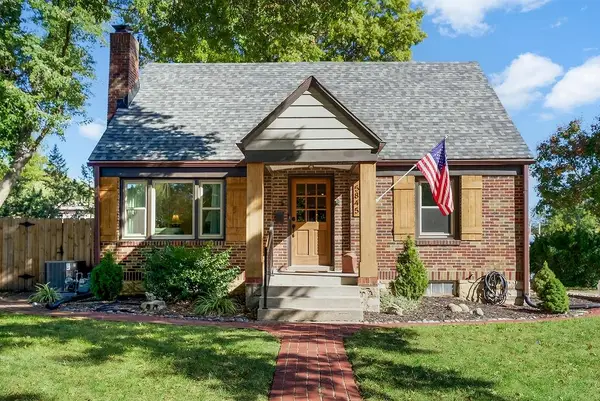 $340,000Active2 beds 1 baths1,500 sq. ft.
$340,000Active2 beds 1 baths1,500 sq. ft.5845 Caenen Street, Shawnee, KS 66216
MLS# 2582762Listed by: NEXTHOME GADWOOD GROUP
