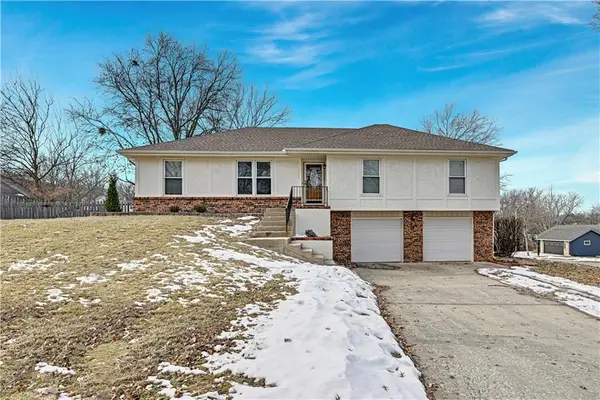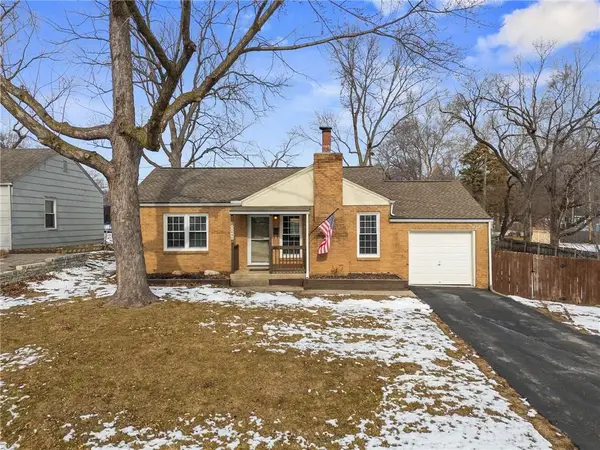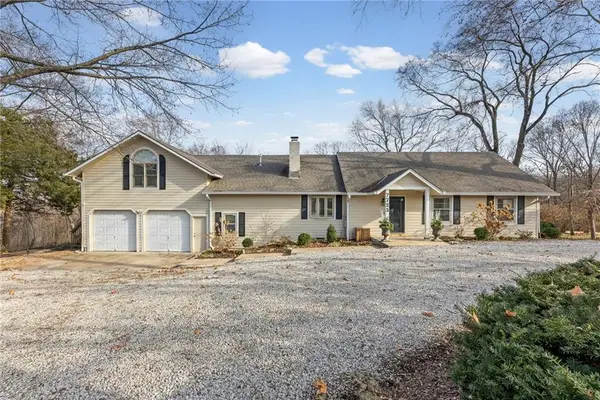21615 W 80th Terrace, Shawnee, KS 66220
Local realty services provided by:ERA McClain Brothers
21615 W 80th Terrace,Shawnee, KS 66220
$1,195,220
- 5 Beds
- 6 Baths
- 3,977 sq. ft.
- Single family
- Active
Upcoming open houses
- Sat, Feb 1411:00 am - 05:00 pm
- Sun, Feb 1512:00 pm - 05:00 pm
- Mon, Feb 1611:00 am - 05:00 pm
- Tue, Feb 1711:00 am - 05:00 pm
- Wed, Feb 1811:00 am - 05:00 pm
- Thu, Feb 1911:00 am - 05:00 pm
- Fri, Feb 2011:00 am - 05:00 pm
- Sat, Feb 2111:00 am - 05:00 pm
- Sun, Feb 2212:00 pm - 05:00 pm
- Mon, Feb 2311:00 am - 05:00 pm
- Tue, Feb 2411:00 am - 05:00 pm
- Wed, Feb 2511:00 am - 05:00 pm
- Thu, Feb 2611:00 am - 05:00 pm
- Fri, Feb 2711:00 am - 05:00 pm
- Sat, Feb 2811:00 am - 05:00 pm
- Sun, Mar 0112:00 pm - 05:00 pm
- Mon, Mar 0211:00 am - 05:00 pm
- Tue, Mar 0311:00 am - 05:00 pm
- Wed, Mar 0411:00 am - 05:00 pm
- Thu, Mar 0511:00 am - 05:00 pm
- Fri, Mar 0611:00 am - 05:00 pm
Listed by: heather brulez, rob lacy
Office: weichert, realtors welch & co.
MLS#:2530311
Source:Bay East, CCAR, bridgeMLS
Price summary
- Price:$1,195,220
- Price per sq. ft.:$300.53
- Monthly HOA dues:$81.25
About this home
MODEL HOME - NOT FOR SALE. Award winning Madison II by Don Julian Builders on Lot 2 in Bristol Highlands Estates. This thoughtfully planned 1.5 Story home by Don Julian Builders epitomizes luxury and comfort with a 12-14 month build time. Featuring 5 spacious bedrooms with 5.1 beautifully designed bathrooms. The open floor plan is flooded with natural light throughout with expansive windows that highlight the home’s dramatic 2 story Great Room. This room also features a stunning brick fireplace, creating a warm and inviting ambiance. The gourmet kitchen boasts an expansive island, built-in hutch and info center, a large walk-in pantry and custom finishes. There is a mudroom/office room off of the garage with built-in desk and shelving. The added flex room is great for an additional living room, office or even a formal dining area. Perfect for entertaining, the oversized covered porch can be accessed from both the dining area and the flex room. The second level has 4 more bedrooms each with it's own private bath and walk-in closet. One bedroom features a Juliet balcony overlooking the great room below. This home is equipped with an upgraded high-efficiency furnace unit and is meticulously crafted with high-end finishes and thoughtful design offering unparalleled balance comfort, efficiency and style. Bristol Highlands boasts a beautiful hilly terrain with lots of treed green space. Amenity center is coming soon and will feature a clubhouse, pool, and pickle ball courts.
Bristol Highlands is located near shopping, dining, parks, lakes, trails and award-winning schools. Build your dream home today!
Contact an agent
Home facts
- Year built:2024
- Listing ID #:2530311
- Added:370 day(s) ago
- Updated:February 14, 2026 at 12:12 AM
Rooms and interior
- Bedrooms:5
- Total bathrooms:6
- Full bathrooms:5
- Half bathrooms:1
- Living area:3,977 sq. ft.
Heating and cooling
- Cooling:Electric, Zoned
- Heating:Forced Air Gas, Zoned
Structure and exterior
- Roof:Composition
- Year built:2024
- Building area:3,977 sq. ft.
Schools
- High school:Mill Valley
- Middle school:Mill Creek
- Elementary school:Horizon
Utilities
- Water:City/Public
- Sewer:Public Sewer
Finances and disclosures
- Price:$1,195,220
- Price per sq. ft.:$300.53
New listings near 21615 W 80th Terrace
- New
 $724,950Active5 beds 4 baths3,086 sq. ft.
$724,950Active5 beds 4 baths3,086 sq. ft.6104 Barth Road, Shawnee, KS 66226
MLS# 2601969Listed by: KELLER WILLIAMS REALTY PARTNERS INC. - Open Sat, 12 to 2pmNew
 $439,900Active4 beds 3 baths1,767 sq. ft.
$439,900Active4 beds 3 baths1,767 sq. ft.10804 W 76th Street, Shawnee, KS 66214
MLS# 2601873Listed by: KELLER WILLIAMS PLATINUM PRTNR - New
 $350,000Active4 beds 4 baths1,616 sq. ft.
$350,000Active4 beds 4 baths1,616 sq. ft.20921 W 52nd Terrace, Shawnee, KS 66218
MLS# 2601435Listed by: KELLER WILLIAMS REALTY PARTNERS INC. - Open Sat, 1 to 3pmNew
 $349,000Active3 beds 3 baths1,758 sq. ft.
$349,000Active3 beds 3 baths1,758 sq. ft.7529 Mccoy Street, Shawnee, KS 66227
MLS# 2601209Listed by: REAL BROKER, LLC - Open Sat, 1 to 3pm
 $599,000Active4 beds 4 baths2,561 sq. ft.
$599,000Active4 beds 4 baths2,561 sq. ft.13325 W 49th Terrace, Shawnee, KS 66216
MLS# 2598332Listed by: REECENICHOLS -THE VILLAGE - New
 $365,000Active3 beds 2 baths1,503 sq. ft.
$365,000Active3 beds 2 baths1,503 sq. ft.7330 Long Avenue, Shawnee, KS 66216
MLS# 2597823Listed by: YOUR FUTURE ADDRESS, LLC - Open Sat, 1 to 3:30pmNew
 $349,900Active4 beds 4 baths2,397 sq. ft.
$349,900Active4 beds 4 baths2,397 sq. ft.6512 Widmer Road, Shawnee, KS 66216
MLS# 2601028Listed by: BERKSHIRE HATHAWAY HOMESERVICES ALL-PRO  $380,000Active2 beds 2 baths1,612 sq. ft.
$380,000Active2 beds 2 baths1,612 sq. ft.7156 Hedge Lane Terrace, Shawnee, KS 66227
MLS# 2597359Listed by: REECENICHOLS - LEAWOOD- Open Sat, 1 to 3pm
 $260,000Pending3 beds 1 baths1,204 sq. ft.
$260,000Pending3 beds 1 baths1,204 sq. ft.11000 W 56th Terrace, Shawnee, KS 66203
MLS# 2597228Listed by: KELLER WILLIAMS REALTY PARTNERS INC.  $635,000Active4 beds 4 baths3,314 sq. ft.
$635,000Active4 beds 4 baths3,314 sq. ft.7725 Woodland Drive, Shawnee, KS 66218
MLS# 2596940Listed by: CHARTWELL REALTY LLC

