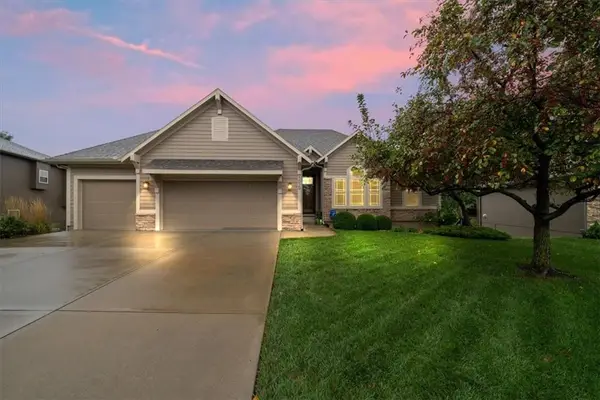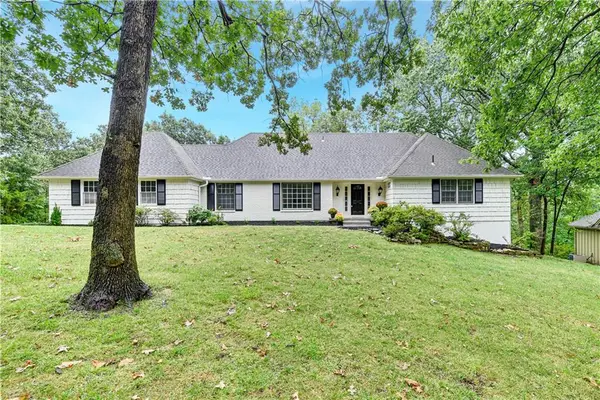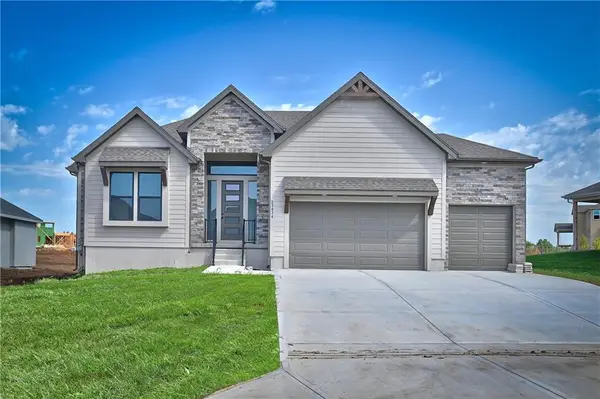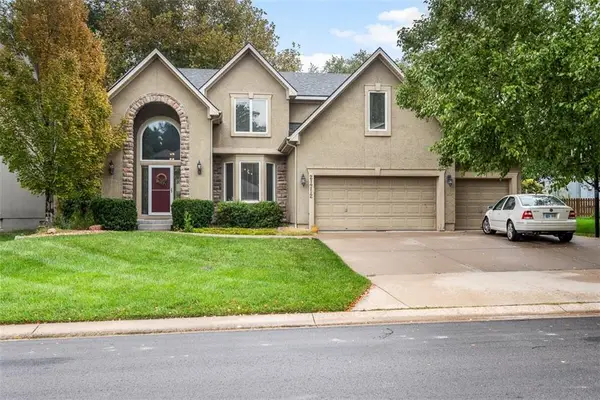22112 W 80 Terrace, Shawnee, KS 66220
Local realty services provided by:ERA McClain Brothers
22112 W 80 Terrace,Shawnee, KS 66220
$815,950
- 5 Beds
- 4 Baths
- 3,065 sq. ft.
- Single family
- Pending
Listed by:rob lacy
Office:weichert, realtors welch & com
MLS#:2555137
Source:MOKS_HL
Price summary
- Price:$815,950
- Price per sq. ft.:$266.22
- Monthly HOA dues:$81.25
About this home
The Timberland EXP by New Mark Homes is a 1.5 story home on Lot 43, set on a walkout lot with serene treed green space views in Phase I of Bristol Highlands. With 5 bedrooms, 4 bathrooms, and a spacious upstairs loft, there’s plenty of room to live, work, and recharge. The main-floor primary suite connects to a convenient laundry room, while the kitchen features a walk-in pantry and opens to a covered deck—ideal for everyday moments or quiet evenings outside. The unfinished walkout basement includes a bath rough-in, ready for whatever’s next and future equity growth. Fully sodded with full-yard irrigation included. Move-in ready by November 2025, with time still to select final finishes and make it your own.
Life at Bristol Highlands hits different with sunset strolls, high country views, weekend adventures at Shawnee Mission Park and Lake Lenexa, Restaurant Row minutes away at Lenexa’s City Center. The future resort-style pool, sport courts, and clubhouse, etc. are creating a buzz—and we haven’t even mentioned the award-winning De Soto schools (hello, Mill Valley!), trails and grocery options nearby. These early-phase homes are moving fast, and the chance to add your personal touches won’t last long. This is your “let’s go for it” moment—come see what life looks like in a brand new home today!
Contact an agent
Home facts
- Year built:2025
- Listing ID #:2555137
- Added:111 day(s) ago
- Updated:September 25, 2025 at 12:33 PM
Rooms and interior
- Bedrooms:5
- Total bathrooms:4
- Full bathrooms:4
- Living area:3,065 sq. ft.
Heating and cooling
- Cooling:Electric
- Heating:Forced Air Gas
Structure and exterior
- Roof:Composition
- Year built:2025
- Building area:3,065 sq. ft.
Schools
- High school:Mill Valley
- Middle school:Mill Creek
- Elementary school:Horizon
Utilities
- Water:City/Public
- Sewer:Public Sewer
Finances and disclosures
- Price:$815,950
- Price per sq. ft.:$266.22
New listings near 22112 W 80 Terrace
- Open Thu, 3:30 to 5:30pm
 $325,000Active3 beds 2 baths1,328 sq. ft.
$325,000Active3 beds 2 baths1,328 sq. ft.10704 W 48th Terrace, Shawnee, KS 66203
MLS# 2575149Listed by: KW KANSAS CITY METRO  $545,000Active4 beds 3 baths2,864 sq. ft.
$545,000Active4 beds 3 baths2,864 sq. ft.5029 Woodstock Court, Shawnee, KS 66218
MLS# 2575461Listed by: COMPASS REALTY GROUP- Open Sat, 1 to 3pmNew
 $550,000Active4 beds 3 baths3,174 sq. ft.
$550,000Active4 beds 3 baths3,174 sq. ft.14113 W 48th Terrace, Shawnee, KS 66216
MLS# 2576846Listed by: REECENICHOLS - LEAWOOD - New
 $831,775Active4 beds 3 baths3,828 sq. ft.
$831,775Active4 beds 3 baths3,828 sq. ft.24621 W 60th Terrace, Shawnee, KS 66226
MLS# 2577425Listed by: KELLER WILLIAMS REALTY PARTNERS INC. - New
 $430,000Active-- beds -- baths
$430,000Active-- beds -- baths7502 Monrovia Street, Shawnee, KS 66216
MLS# 2577150Listed by: PLATINUM REALTY LLC - New
 $304,000Active3 beds 3 baths1,436 sq. ft.
$304,000Active3 beds 3 baths1,436 sq. ft.11915 W 49th Place, Shawnee, KS 66216
MLS# 2577199Listed by: REALTY PROFESSIONALS HEARTLAND - New
 $340,000Active3 beds 2 baths1,546 sq. ft.
$340,000Active3 beds 2 baths1,546 sq. ft.7410 Stearns Street, Shawnee, KS 66203
MLS# 2576826Listed by: KANSAS CITY REGIONAL HOMES INC - Open Sun, 2 to 4pmNew
 $559,950Active4 beds 5 baths3,473 sq. ft.
$559,950Active4 beds 5 baths3,473 sq. ft.21712 W 60th Terrace, Shawnee, KS 66218
MLS# 2575831Listed by: MONTGOMERY AND COMPANY RE - New
 $459,500Active3 beds 3 baths2,963 sq. ft.
$459,500Active3 beds 3 baths2,963 sq. ft.22622 W 49th Terrace, Shawnee, KS 66226
MLS# 2576849Listed by: LISTWITHFREEDOM.COM INC - New
 $515,000Active4 beds 5 baths3,794 sq. ft.
$515,000Active4 beds 5 baths3,794 sq. ft.4414 Aminda Street, Shawnee, KS 66226
MLS# 2576737Listed by: UNITED REAL ESTATE KANSAS CITY
