22312 W 76th Street, Shawnee, KS 66227
Local realty services provided by:ERA High Pointe Realty
22312 W 76th Street,Shawnee, KS 66227
$513,360
- 4 Beds
- 3 Baths
- 2,210 sq. ft.
- Townhouse
- Active
Listed by: richard berry
Office: the siscos group realtors
MLS#:2532123
Source:Bay East, CCAR, bridgeMLS
Price summary
- Price:$513,360
- Price per sq. ft.:$232.29
- Monthly HOA dues:$13.75
About this home
Welcome to the spacious and airy Wheatland II! This home is designed for privacy, with the entry, garage, and deck all accessed from the side of the home. Walking in, the open design impresses with its towering cathedral ceiling, dormer windows letting in natural light, designer finishes, quartz counters and so much more. The L-shaped great room is great for family, with the open kitchen at the center, with the dining room spanning in one direction and the great room in the other. The huge master bedroom opens onto the deck with a beautiful view of the surrounding area. Outside there are loads of upscale touches enhancing the welcoming atmosphere of the home: underground sprinklers keep the lawn nice; stone accents, gorgeous landscaping and uplighting, delight the senses! Photos and virtual tour are of a similar home. Listing agent has ownership interest in the home.
Contact an agent
Home facts
- Listing ID #:2532123
- Added:1112 day(s) ago
- Updated:February 12, 2026 at 06:33 PM
Rooms and interior
- Bedrooms:4
- Total bathrooms:3
- Full bathrooms:3
- Living area:2,210 sq. ft.
Heating and cooling
- Cooling:Electric
- Heating:Forced Air Gas
Structure and exterior
- Roof:Composition
- Building area:2,210 sq. ft.
Schools
- High school:Mill Valley
- Middle school:Mill Creek
- Elementary school:Horizon
Utilities
- Water:City/Public
- Sewer:Public Sewer
Finances and disclosures
- Price:$513,360
- Price per sq. ft.:$232.29
New listings near 22312 W 76th Street
 $380,000Active2 beds 2 baths1,612 sq. ft.
$380,000Active2 beds 2 baths1,612 sq. ft.7156 Hedge Lane Terrace, Shawnee, KS 66227
MLS# 2597359Listed by: REECENICHOLS - LEAWOOD- Open Sat, 1 to 3pmNew
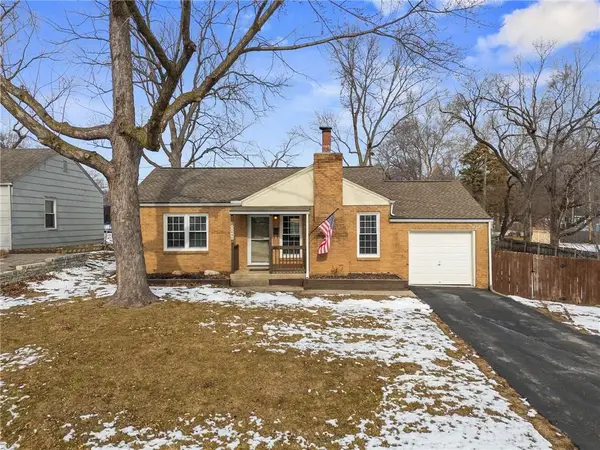 $260,000Active3 beds 1 baths1,204 sq. ft.
$260,000Active3 beds 1 baths1,204 sq. ft.11000 W 56th Terrace, Shawnee, KS 66203
MLS# 2597228Listed by: KELLER WILLIAMS REALTY PARTNERS INC. 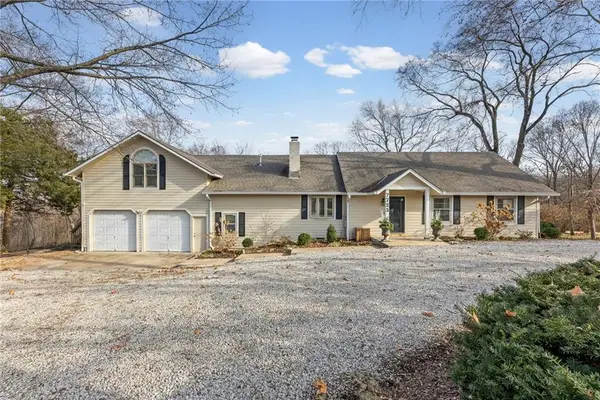 $635,000Active4 beds 4 baths3,314 sq. ft.
$635,000Active4 beds 4 baths3,314 sq. ft.7725 Woodland Drive, Shawnee, KS 66218
MLS# 2596940Listed by: CHARTWELL REALTY LLC- New
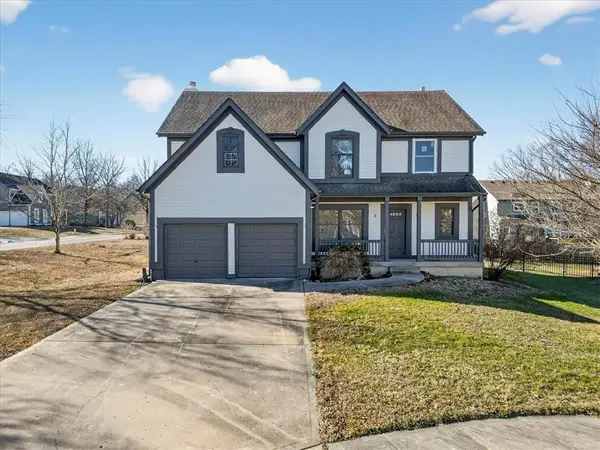 $375,000Active4 beds 3 baths3,522 sq. ft.
$375,000Active4 beds 3 baths3,522 sq. ft.21526 W 51st Terrace, Shawnee, KS 66226
MLS# 2601009Listed by: REECENICHOLS- LEAWOOD TOWN CENTER 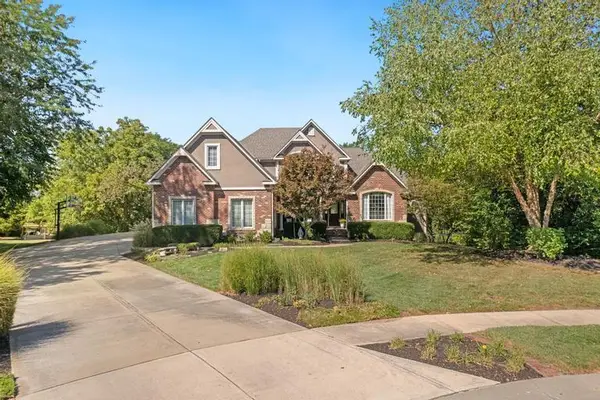 $990,000Active6 beds 6 baths5,012 sq. ft.
$990,000Active6 beds 6 baths5,012 sq. ft.4904 Lewis Drive, Shawnee, KS 66226
MLS# 2592454Listed by: REECENICHOLS - LEAWOOD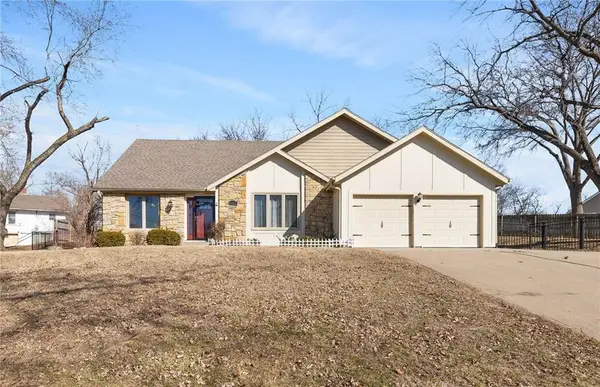 $385,000Active5 beds 3 baths1,903 sq. ft.
$385,000Active5 beds 3 baths1,903 sq. ft.6525 Pflumm Road, Shawnee, KS 66216
MLS# 2597122Listed by: KELLER WILLIAMS REALTY PARTNERS INC. $297,500Pending3 beds 2 baths1,068 sq. ft.
$297,500Pending3 beds 2 baths1,068 sq. ft.13305 W 51st Street, Shawnee, KS 66216
MLS# 2600730Listed by: KELLER WILLIAMS REALTY PARTNERS INC. $500,000Pending4 beds 4 baths3,325 sq. ft.
$500,000Pending4 beds 4 baths3,325 sq. ft.21703 W 57th Terrace, Shawnee, KS 66218
MLS# 2600660Listed by: EXP REALTY LLC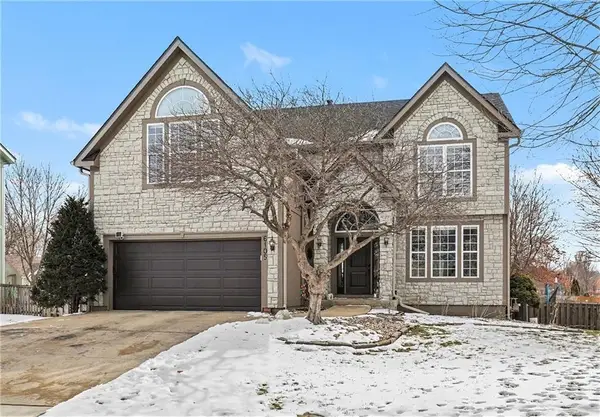 $485,000Pending4 beds 4 baths2,848 sq. ft.
$485,000Pending4 beds 4 baths2,848 sq. ft.6105 Noreston Street, Shawnee, KS 66218
MLS# 2597554Listed by: KW DIAMOND PARTNERS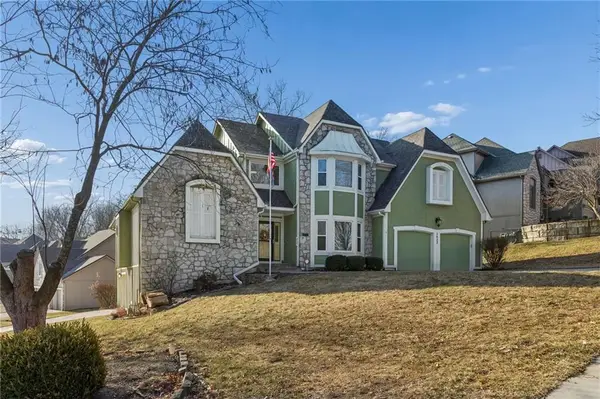 $525,000Pending4 beds 5 baths4,285 sq. ft.
$525,000Pending4 beds 5 baths4,285 sq. ft.5633 Oakview Street, Shawnee, KS 66216
MLS# 2598470Listed by: KW KANSAS CITY METRO

