22405 W 52nd Terrace, Shawnee, KS 66226
Local realty services provided by:ERA McClain Brothers
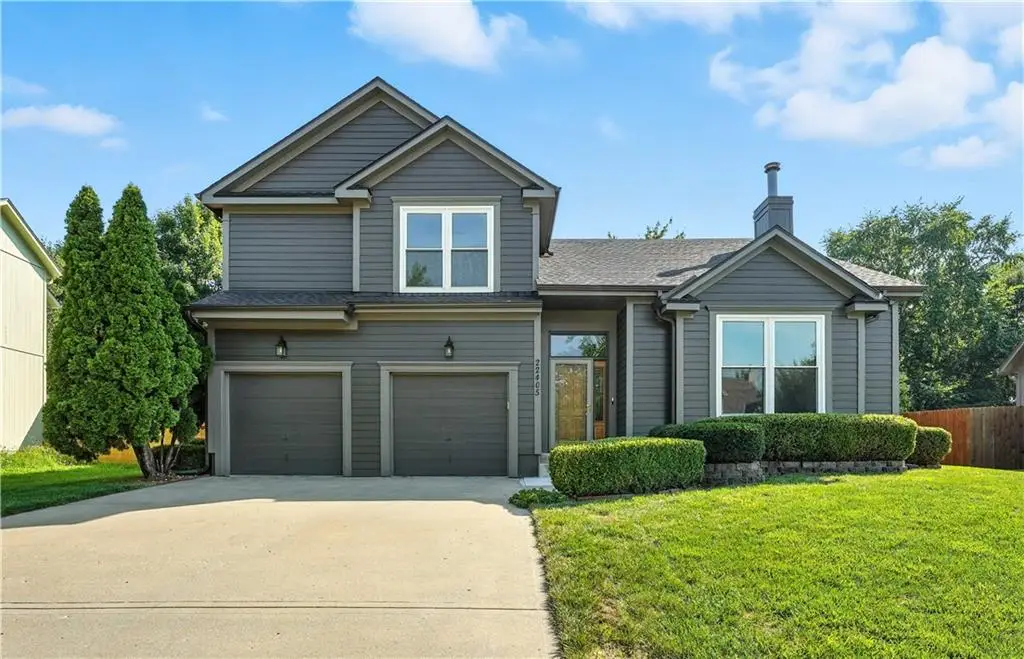

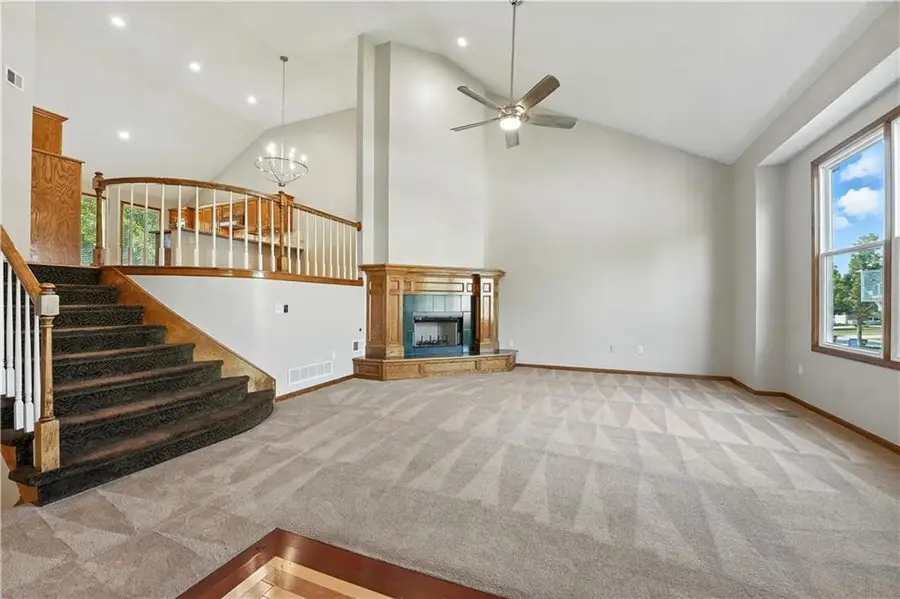
Upcoming open houses
- Sun, Aug 1702:00 pm - 04:00 pm
Listed by:rick binkley
Office:compass realty group
MLS#:2544503
Source:MOKS_HL
Price summary
- Price:$450,000
- Price per sq. ft.:$172.88
- Monthly HOA dues:$39.58
About this home
You won't want to miss this beautiful, spacious, and functional home. With four levels of living space, there is plenty of room for the whole family. The great room features a soaring cathedral ceiling that opens to the kitchen and dining room on the next floor, along with two bedrooms and a full bathroom. The beautiful chef's kitchen boasts a Viking stainless steel gas range, granite countertops, and barstool seating. In addition to the formal dining room, there is a breakfast dining room in the kitchen. Just off the kitchen, you'll enjoy outdoor living and entertaining at its finest on your spacious deck and patio, surrounded by your beautifully manicured, landscaped, and fenced backyard. Back inside, up a half flight of stairs is your private master suite with a large bathroom featuring double vanities, a separate shower and tub, and a walk-in closet. The lower level includes another large living space featuring daylight windows and space for a media room and game tables. It also includes another bedroom, a full bathroom with granite counters, and a separate laundry room. Great location with A-rated schools, and easy access to K-7 and anywhere in the metro. VIDEO TOUR: https://show.tours/v/hWBZKq6 3D IMAGES: https://zillow.com/view-imx/dce95ddb-5526-494c-9a62-976a7451f86f?initialViewType=pano&setAttribution=mls&utm_source=dashboard&wl=1
Contact an agent
Home facts
- Year built:1996
- Listing Id #:2544503
- Added:1 day(s) ago
- Updated:August 16, 2025 at 03:41 PM
Rooms and interior
- Bedrooms:4
- Total bathrooms:3
- Full bathrooms:3
- Living area:2,603 sq. ft.
Heating and cooling
- Cooling:Electric
- Heating:Natural Gas
Structure and exterior
- Roof:Composition
- Year built:1996
- Building area:2,603 sq. ft.
Schools
- High school:Mill Valley
- Middle school:Monticello Trails
- Elementary school:Prairie Ridge
Utilities
- Water:City/Public
- Sewer:Public Sewer
Finances and disclosures
- Price:$450,000
- Price per sq. ft.:$172.88
New listings near 22405 W 52nd Terrace
- Open Sat, 10am to 12pm
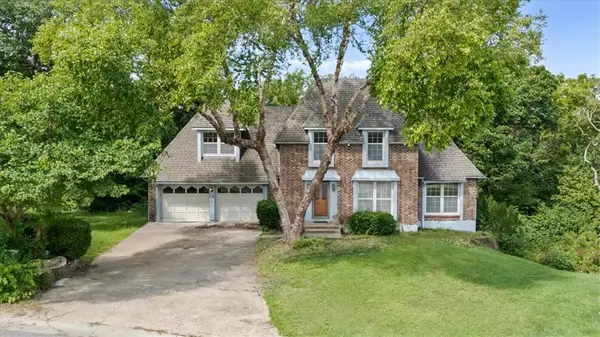 $400,000Active4 beds 3 baths2,983 sq. ft.
$400,000Active4 beds 3 baths2,983 sq. ft.17428 W 70th Street, Shawnee, KS 66217
MLS# 2562693Listed by: REECENICHOLS- LEAWOOD TOWN CENTER - New
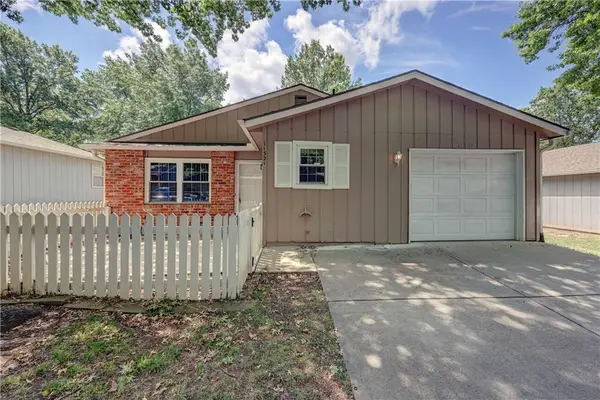 $189,950Active2 beds 1 baths744 sq. ft.
$189,950Active2 beds 1 baths744 sq. ft.11321 W 77th Terrace, Overland Park, KS 66214
MLS# 2569354Listed by: WEICHERT, REALTORS WELCH & COM - New
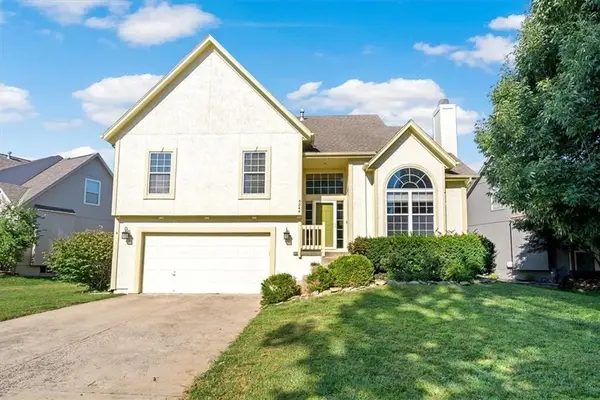 $425,000Active4 beds 3 baths2,437 sq. ft.
$425,000Active4 beds 3 baths2,437 sq. ft.6344 Brownridge Drive, Shawnee, KS 66218
MLS# 2567621Listed by: REAL BROKER, LLC - New
 $499,000Active4 beds 4 baths2,539 sq. ft.
$499,000Active4 beds 4 baths2,539 sq. ft.22115 W 51st Terrace, Shawnee, KS 66226
MLS# 2568910Listed by: REECENICHOLS - LEAWOOD - New
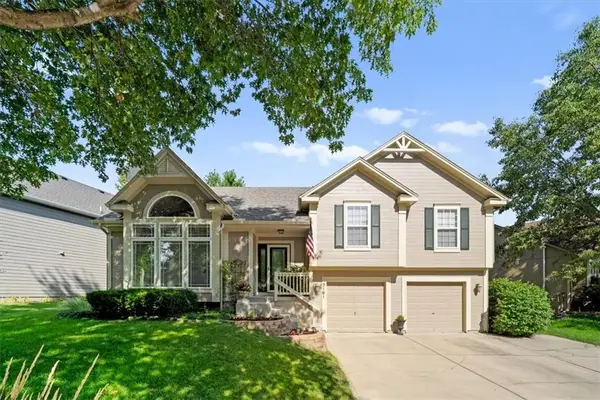 $375,000Active4 beds 3 baths1,800 sq. ft.
$375,000Active4 beds 3 baths1,800 sq. ft.5161 Roundtree Street, Shawnee, KS 66226
MLS# 2569119Listed by: EXP REALTY LLC  $415,000Active3 beds 2 baths1,406 sq. ft.
$415,000Active3 beds 2 baths1,406 sq. ft.7547 Belmont Drive, Shawnee, KS 66227
MLS# 2563796Listed by: EXP REALTY LLC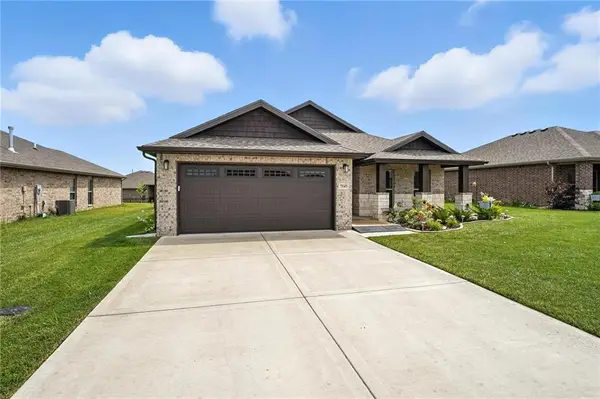 $435,000Active3 beds 2 baths1,637 sq. ft.
$435,000Active3 beds 2 baths1,637 sq. ft.7543 Belmont Drive, Shawnee, KS 66227
MLS# 2566385Listed by: EXP REALTY LLC- Open Sat, 1 to 3pm
 $545,000Active4 beds 4 baths4,256 sq. ft.
$545,000Active4 beds 4 baths4,256 sq. ft.5112 Stearns Street, Shawnee, KS 66203
MLS# 2567142Listed by: BHG KANSAS CITY HOMES - New
 $425,000Active3 beds 3 baths2,053 sq. ft.
$425,000Active3 beds 3 baths2,053 sq. ft.4923 Brockway Street, Shawnee, KS 66226
MLS# 2568342Listed by: REECENICHOLS -JOHNSON COUNTY W
