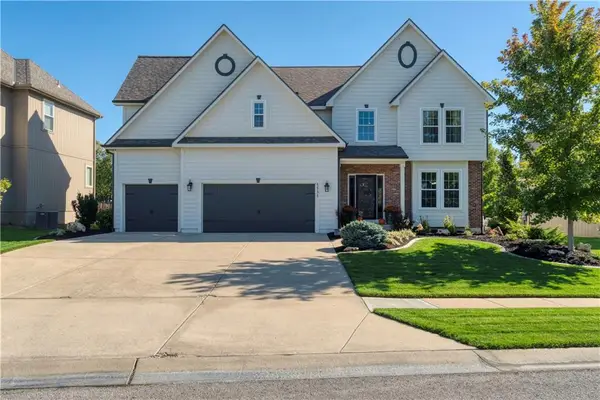22912 W 47th Terrace, Shawnee, KS 66226
Local realty services provided by:ERA High Pointe Realty
Listed by: bridget brown-kiggins
Office: weichert, realtors welch & com
MLS#:2582436
Source:MOKS_HL
Price summary
- Price:$575,000
- Price per sq. ft.:$208.79
- Monthly HOA dues:$47.92
About this home
Lovely reverse 1.5 story with master bedroom on the main level! Fresh interior paint throughout and Newly Refinished hardwoods and new carpet on main level! Kitchen features granite countertops, double ovens, gas cooktop, large kitchen island and walk in pantry! 2 Fireplaces, screened in deck plus paver patio and storage shed in backyard! Finished walkout lower level with 2 bedrooms and bath plus fireplace in large rec room area and stubbed for a wetbar! *3rd bedroom is currently being used as the media room and has a large walk in closet.....Huge workshop area in unfinished storage area. Side entry 3 CAR garage, cul-de-sac location! New roof in 2024. Neighborhood pool, pickleball & tennis courts, play area! Walk to Riverview Elementary and Garrett Park!
Contact an agent
Home facts
- Year built:2005
- Listing ID #:2582436
- Added:146 day(s) ago
- Updated:November 11, 2025 at 09:09 AM
Rooms and interior
- Bedrooms:3
- Total bathrooms:3
- Full bathrooms:2
- Half bathrooms:1
- Living area:2,754 sq. ft.
Heating and cooling
- Cooling:Electric
- Heating:Natural Gas
Structure and exterior
- Roof:Composition
- Year built:2005
- Building area:2,754 sq. ft.
Schools
- Elementary school:Riverview Elementary
Utilities
- Water:City/Public
- Sewer:Public Sewer
Finances and disclosures
- Price:$575,000
- Price per sq. ft.:$208.79
New listings near 22912 W 47th Terrace
- Open Sat, 11am to 1pm
 $350,000Active2 beds 2 baths1,247 sq. ft.
$350,000Active2 beds 2 baths1,247 sq. ft.23154 W 71 Terrace, Shawnee, KS 66227
MLS# 2584120Listed by: WEICHERT, REALTORS WELCH & COM - New
 $435,000Active4 beds 4 baths2,001 sq. ft.
$435,000Active4 beds 4 baths2,001 sq. ft.21609 W 61st Street, Shawnee, KS 66218
MLS# 2586911Listed by: BAIRD REALTY GROUP - New
 $389,000Active3 beds 3 baths1,802 sq. ft.
$389,000Active3 beds 3 baths1,802 sq. ft.22213 W 64th Terrace, Shawnee, KS 66226
MLS# 2585345Listed by: COMPASS REALTY GROUP  $650,000Active4 beds 5 baths3,368 sq. ft.
$650,000Active4 beds 5 baths3,368 sq. ft.5531 Hilltop Drive, Shawnee, KS 66226
MLS# 2574253Listed by: REECENICHOLS- LEAWOOD TOWN CENTER- New
 $465,000Active4 beds 3 baths2,200 sq. ft.
$465,000Active4 beds 3 baths2,200 sq. ft.14210 W 50th Street, Shawnee, KS 66216
MLS# 2584759Listed by: KANSAS CITY REGIONAL HOMES INC  $329,950Pending3 beds 2 baths1,294 sq. ft.
$329,950Pending3 beds 2 baths1,294 sq. ft.12300 W 67th Terrace, Shawnee, KS 66216
MLS# 2585344Listed by: COLDWELL BANKER REGAN REALTORS $535,000Active4 beds 3 baths2,518 sq. ft.
$535,000Active4 beds 3 baths2,518 sq. ft.5015 Millbrook Street, Shawnee, KS 66218
MLS# 2584343Listed by: REECENICHOLS - LEAWOOD $539,000Active4 beds 3 baths2,507 sq. ft.
$539,000Active4 beds 3 baths2,507 sq. ft.20721 W 72nd Terrace, Shawnee, KS 66218
MLS# 2584441Listed by: REECENICHOLS- LEAWOOD TOWN CENTER- New
 $740,000Active6 beds 5 baths4,697 sq. ft.
$740,000Active6 beds 5 baths4,697 sq. ft.22310 W 58th Street, Shawnee, KS 66226
MLS# 2584767Listed by: REECENICHOLS -JOHNSON COUNTY W  $370,000Pending3 beds 3 baths1,921 sq. ft.
$370,000Pending3 beds 3 baths1,921 sq. ft.22429 W 64th Street, Shawnee, KS 66226
MLS# 2583998Listed by: HOUSE BROKERAGE
