23820 W 58th Terrace, Shawnee, KS 66226
Local realty services provided by:ERA High Pointe Realty
23820 W 58th Terrace,Shawnee, KS 66226
$639,950
- 5 Beds
- 4 Baths
- 2,885 sq. ft.
- Single family
- Active
Listed by: marti prieb lilja, lindsay billinger
Office: keller williams realty partner
MLS#:2463491
Source:Bay East, CCAR, bridgeMLS
Price summary
- Price:$639,950
- Price per sq. ft.:$221.82
- Monthly HOA dues:$54.17
About this home
COMPLETED, MOVE IN READY! AMAZING NEW BUILD THAT SITS ON WALK OUT LOT! The Madison is a one and a half story plan with an optional fifth bedroom. The huge master bedroom suite is on the main floor and all secondary bedrooms are upstairs with private bathroom entrances. The entry and great rooms are vaulted to the second floor. The stone fireplace features built-in custom shelves and cabinets on each side. The upgraded dining room has a custom ceiling and wainscoting, and the kitchen includes a large island and walk-in pantry. A dry bar is conveniently located between the kitchen and dining room. The laundry room is on the main floor with access to the master closet and the mud room, which has a boot bench. The upper hallway features aloft area and a catwalk with a view of the entry and great room.
Contact an agent
Home facts
- Year built:2023
- Listing ID #:2463491
- Added:820 day(s) ago
- Updated:February 12, 2026 at 12:33 PM
Rooms and interior
- Bedrooms:5
- Total bathrooms:4
- Full bathrooms:3
- Half bathrooms:1
- Living area:2,885 sq. ft.
Heating and cooling
- Cooling:Electric
Structure and exterior
- Roof:Composition
- Year built:2023
- Building area:2,885 sq. ft.
Schools
- High school:De Soto
- Middle school:Mill Creek
- Elementary school:Belmont
Utilities
- Water:City/Public
- Sewer:City/Public
Finances and disclosures
- Price:$639,950
- Price per sq. ft.:$221.82
- Tax amount:$8,072
New listings near 23820 W 58th Terrace
 $380,000Active2 beds 2 baths1,612 sq. ft.
$380,000Active2 beds 2 baths1,612 sq. ft.7156 Hedge Lane Terrace, Shawnee, KS 66227
MLS# 2597359Listed by: REECENICHOLS - LEAWOOD- Open Sat, 1 to 3pmNew
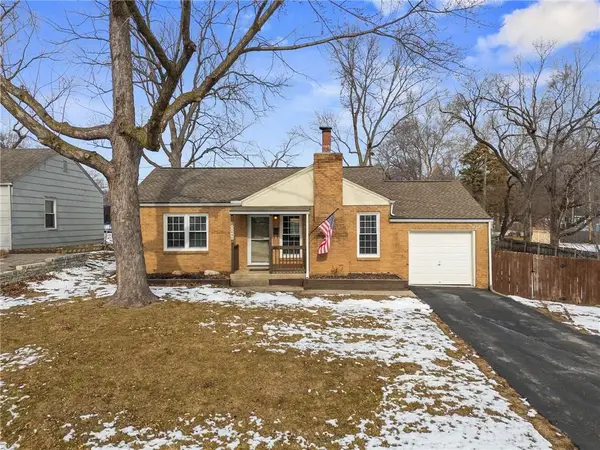 $260,000Active3 beds 1 baths1,204 sq. ft.
$260,000Active3 beds 1 baths1,204 sq. ft.11000 W 56th Terrace, Shawnee, KS 66203
MLS# 2597228Listed by: KELLER WILLIAMS REALTY PARTNERS INC. 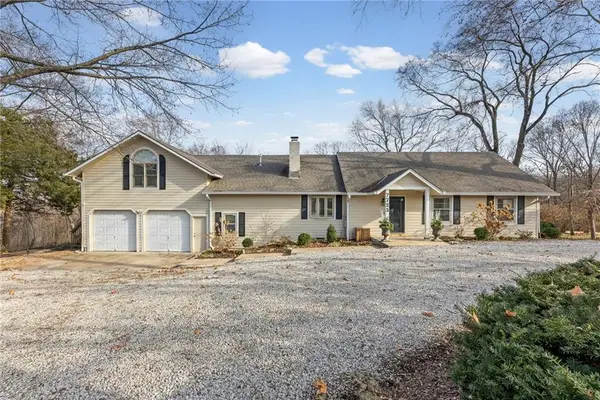 $635,000Active4 beds 4 baths3,314 sq. ft.
$635,000Active4 beds 4 baths3,314 sq. ft.7725 Woodland Drive, Shawnee, KS 66218
MLS# 2596940Listed by: CHARTWELL REALTY LLC- New
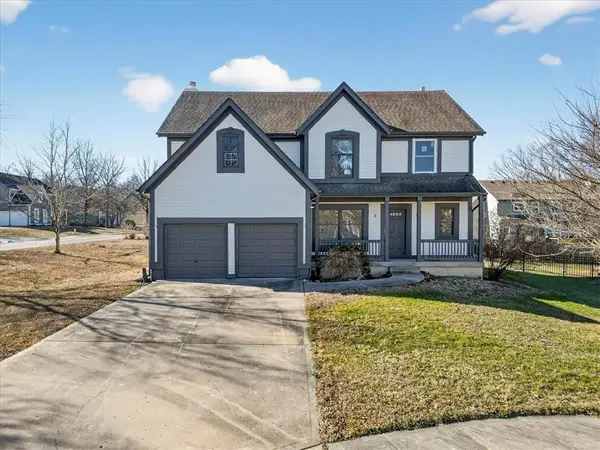 $375,000Active4 beds 3 baths3,522 sq. ft.
$375,000Active4 beds 3 baths3,522 sq. ft.21526 W 51st Terrace, Shawnee, KS 66226
MLS# 2601009Listed by: REECENICHOLS- LEAWOOD TOWN CENTER 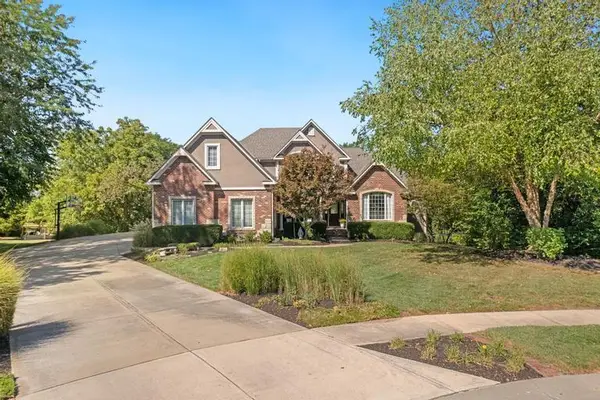 $990,000Active6 beds 6 baths5,012 sq. ft.
$990,000Active6 beds 6 baths5,012 sq. ft.4904 Lewis Drive, Shawnee, KS 66226
MLS# 2592454Listed by: REECENICHOLS - LEAWOOD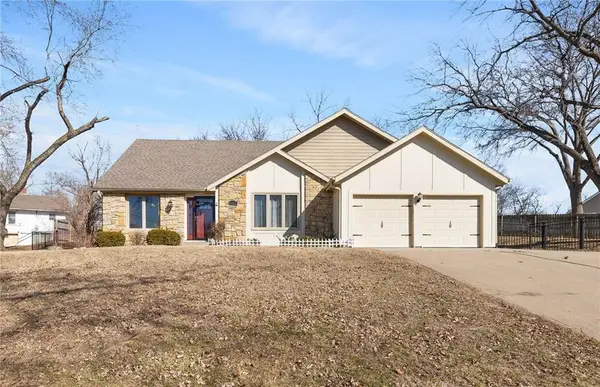 $385,000Active5 beds 3 baths1,903 sq. ft.
$385,000Active5 beds 3 baths1,903 sq. ft.6525 Pflumm Road, Shawnee, KS 66216
MLS# 2597122Listed by: KELLER WILLIAMS REALTY PARTNERS INC. $297,500Pending3 beds 2 baths1,068 sq. ft.
$297,500Pending3 beds 2 baths1,068 sq. ft.13305 W 51st Street, Shawnee, KS 66216
MLS# 2600730Listed by: KELLER WILLIAMS REALTY PARTNERS INC. $500,000Pending4 beds 4 baths3,325 sq. ft.
$500,000Pending4 beds 4 baths3,325 sq. ft.21703 W 57th Terrace, Shawnee, KS 66218
MLS# 2600660Listed by: EXP REALTY LLC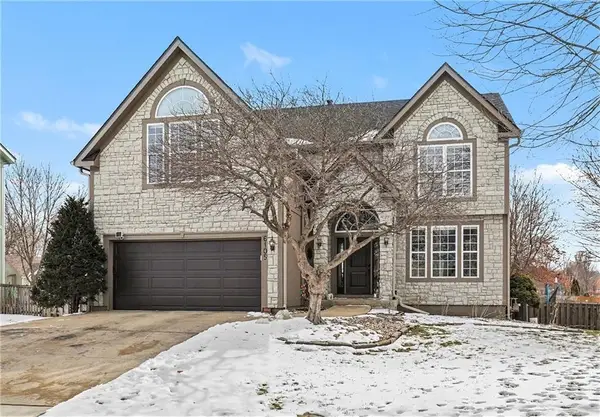 $485,000Pending4 beds 4 baths2,848 sq. ft.
$485,000Pending4 beds 4 baths2,848 sq. ft.6105 Noreston Street, Shawnee, KS 66218
MLS# 2597554Listed by: KW DIAMOND PARTNERS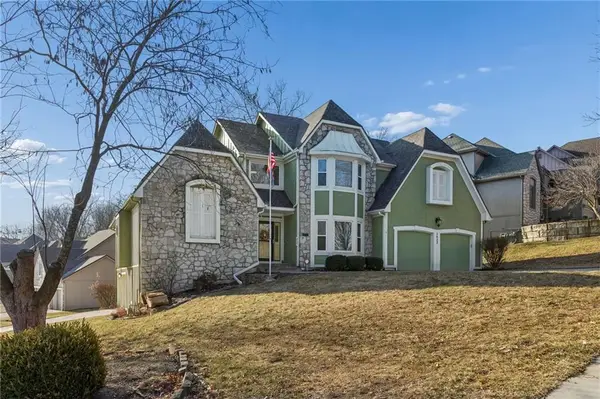 $525,000Pending4 beds 5 baths4,285 sq. ft.
$525,000Pending4 beds 5 baths4,285 sq. ft.5633 Oakview Street, Shawnee, KS 66216
MLS# 2598470Listed by: KW KANSAS CITY METRO

