23828 W 59th Terrace, Shawnee, KS 66226
Local realty services provided by:ERA McClain Brothers
23828 W 59th Terrace,Shawnee, KS 66226
$614,950
- 5 Beds
- 4 Baths
- 2,742 sq. ft.
- Single family
- Active
Listed by: marti prieb lilja, lindsay billinger
Office: keller williams realty partner
MLS#:2521029
Source:Bay East, CCAR, bridgeMLS
Price summary
- Price:$614,950
- Price per sq. ft.:$224.27
- Monthly HOA dues:$54.17
About this home
HOME FOR THE HOLIDAYS! Special holiday price of $614,950 with acceptable offer written by January 1, 2025. This Heather III by First Choice Custom Homes is completed and ready to occupy!! The floors on main level will wow you with the beautiful natural stain color that coordinates perfectly with the other selections in the home. The great room opens up to a custom kitchen featuring a large island with seating, a gas range, hidden walk in pantry, and a spacious dining area that walk out to covered patio. The main floor also has a bedroom and full bathroom close by. The garage is large and the entry has a boot bench conveniently located as drop zone. Upstairs the primary bedroom has large closet and double vanity, and 3 additional bedrooms all with bathroom access and large closets. The attention to detail in this home is impressive! Perfectly located on a large corner lot in the growing subdivision of Canyon Lakes, this home is sure to please!
Contact an agent
Home facts
- Year built:2024
- Listing ID #:2521029
- Added:446 day(s) ago
- Updated:February 12, 2026 at 06:33 PM
Rooms and interior
- Bedrooms:5
- Total bathrooms:4
- Full bathrooms:4
- Living area:2,742 sq. ft.
Heating and cooling
- Cooling:Electric
- Heating:Natural Gas
Structure and exterior
- Roof:Composition
- Year built:2024
- Building area:2,742 sq. ft.
Schools
- High school:De Soto
- Middle school:Mill Creek
- Elementary school:Belmont
Utilities
- Water:City/Public
- Sewer:City/Public
Finances and disclosures
- Price:$614,950
- Price per sq. ft.:$224.27
New listings near 23828 W 59th Terrace
 $380,000Active2 beds 2 baths1,612 sq. ft.
$380,000Active2 beds 2 baths1,612 sq. ft.7156 Hedge Lane Terrace, Shawnee, KS 66227
MLS# 2597359Listed by: REECENICHOLS - LEAWOOD- Open Sat, 1 to 3pmNew
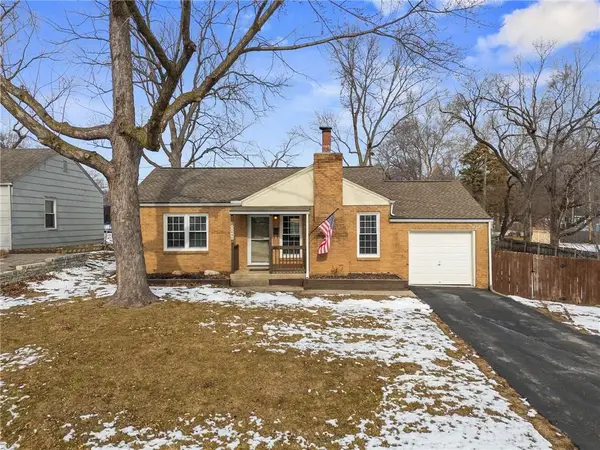 $260,000Active3 beds 1 baths1,204 sq. ft.
$260,000Active3 beds 1 baths1,204 sq. ft.11000 W 56th Terrace, Shawnee, KS 66203
MLS# 2597228Listed by: KELLER WILLIAMS REALTY PARTNERS INC. 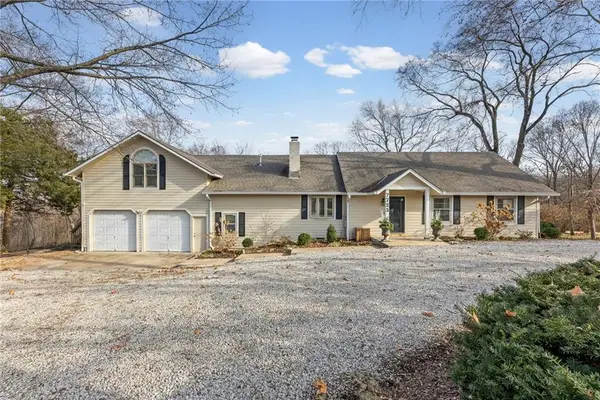 $635,000Active4 beds 4 baths3,314 sq. ft.
$635,000Active4 beds 4 baths3,314 sq. ft.7725 Woodland Drive, Shawnee, KS 66218
MLS# 2596940Listed by: CHARTWELL REALTY LLC- New
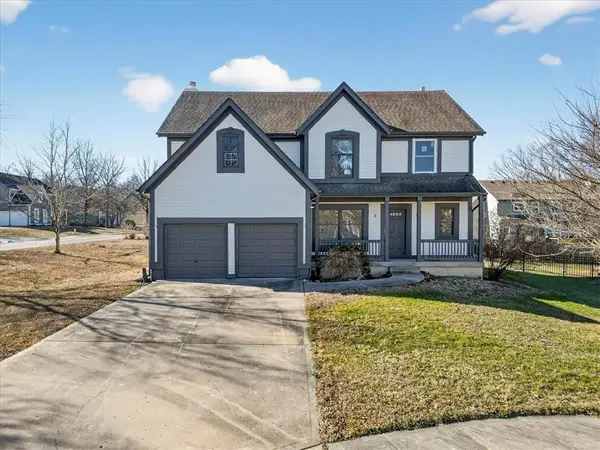 $375,000Active4 beds 3 baths3,522 sq. ft.
$375,000Active4 beds 3 baths3,522 sq. ft.21526 W 51st Terrace, Shawnee, KS 66226
MLS# 2601009Listed by: REECENICHOLS- LEAWOOD TOWN CENTER 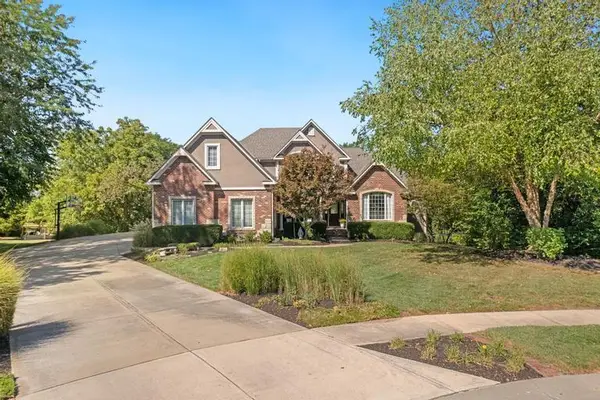 $990,000Active6 beds 6 baths5,012 sq. ft.
$990,000Active6 beds 6 baths5,012 sq. ft.4904 Lewis Drive, Shawnee, KS 66226
MLS# 2592454Listed by: REECENICHOLS - LEAWOOD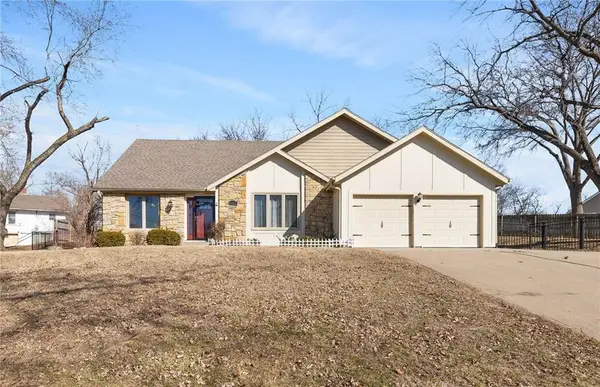 $385,000Active5 beds 3 baths1,903 sq. ft.
$385,000Active5 beds 3 baths1,903 sq. ft.6525 Pflumm Road, Shawnee, KS 66216
MLS# 2597122Listed by: KELLER WILLIAMS REALTY PARTNERS INC. $297,500Pending3 beds 2 baths1,068 sq. ft.
$297,500Pending3 beds 2 baths1,068 sq. ft.13305 W 51st Street, Shawnee, KS 66216
MLS# 2600730Listed by: KELLER WILLIAMS REALTY PARTNERS INC. $500,000Pending4 beds 4 baths3,325 sq. ft.
$500,000Pending4 beds 4 baths3,325 sq. ft.21703 W 57th Terrace, Shawnee, KS 66218
MLS# 2600660Listed by: EXP REALTY LLC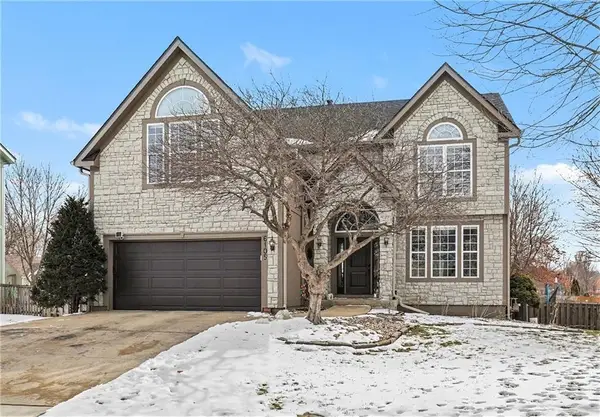 $485,000Pending4 beds 4 baths2,848 sq. ft.
$485,000Pending4 beds 4 baths2,848 sq. ft.6105 Noreston Street, Shawnee, KS 66218
MLS# 2597554Listed by: KW DIAMOND PARTNERS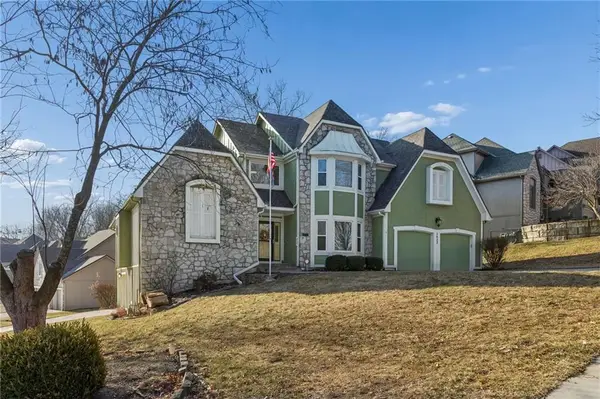 $525,000Pending4 beds 5 baths4,285 sq. ft.
$525,000Pending4 beds 5 baths4,285 sq. ft.5633 Oakview Street, Shawnee, KS 66216
MLS# 2598470Listed by: KW KANSAS CITY METRO

