25601 W 69th Terrace, Shawnee, KS 66226
Local realty services provided by:ERA McClain Brothers
Listed by: shanan steere, doser steere group
Office: lpt realty llc.
MLS#:2578919
Source:Bay East, CCAR, bridgeMLS
Price summary
- Price:$965,000
- Price per sq. ft.:$304.8
About this home
Car enthusiasts and business owners — this one’s for you! This incredible 4-bedroom, 3.5-bath home sits on 1.41 acres and offers an unmatched combination of space, function, and fun.
The highlight is the 30' x 44' detached garage, featuring high-efficiency radiant floor heat, a forced-air furnace, and a finished lower level with LED lighting, 50-amp RV plug, and 220V service for welders or air compressors. With 11'2" ceilings and a 15' x 44' loft ready to finish or use for storage, this space is ideal for hobbyists, collectors, or small business owners. A huge driveway offers plenty of room for parking and maneuvering.
Enjoy summers in the 40' x 22' heated saltwater pool with a diving board and basketball goal, surrounded by a covered patio and maintenance-free deck extending across most of the back of the home. There’s even a bonus lower garage perfect for pool toys or lawn equipment.
Inside, you’ll find a walk-out finished basement, new carpet on the top two floors, and newer exterior paint. The kitchen is equipped with upgraded Dacor appliances (cooktop, microwave, & wall oven) and ample cabinetry for all your storage needs. HVAC is zoned with uppper unit located on second floor. The oversized attached 3-car garage adds convenience, while the detached garage is a dream workspace.
Located in a quiet neighborhood close to both the elementary and middle schools, this home offers a partially fenced yard with black aluminum fencing around the pool, combining privacy, functionality, and stunning curb appeal.
BONUS! Current outbuilding is attached to the house by a portico and you can still build an additional 30'x32' detached building on the property
Contact an agent
Home facts
- Year built:1996
- Listing ID #:2578919
- Added:125 day(s) ago
- Updated:February 12, 2026 at 06:33 PM
Rooms and interior
- Bedrooms:4
- Total bathrooms:4
- Full bathrooms:3
- Half bathrooms:1
- Living area:3,166 sq. ft.
Heating and cooling
- Cooling:Electric, Zoned
- Heating:Natural Gas, Zoned
Structure and exterior
- Roof:Composition
- Year built:1996
- Building area:3,166 sq. ft.
Schools
- High school:De Soto
- Middle school:Mill Creek
- Elementary school:Mize
Utilities
- Water:City/Public
- Sewer:Septic Tank
Finances and disclosures
- Price:$965,000
- Price per sq. ft.:$304.8
New listings near 25601 W 69th Terrace
 $380,000Active2 beds 2 baths1,612 sq. ft.
$380,000Active2 beds 2 baths1,612 sq. ft.7156 Hedge Lane Terrace, Shawnee, KS 66227
MLS# 2597359Listed by: REECENICHOLS - LEAWOOD- Open Sat, 1 to 3pmNew
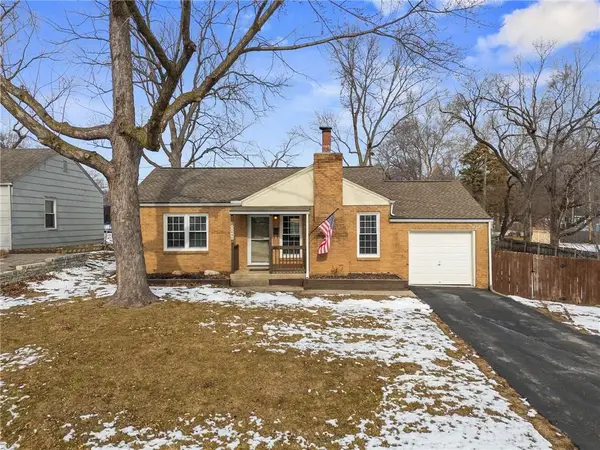 $260,000Active3 beds 1 baths1,204 sq. ft.
$260,000Active3 beds 1 baths1,204 sq. ft.11000 W 56th Terrace, Shawnee, KS 66203
MLS# 2597228Listed by: KELLER WILLIAMS REALTY PARTNERS INC. 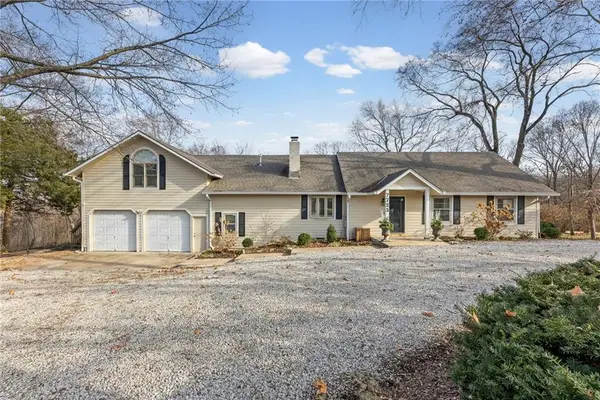 $635,000Active4 beds 4 baths3,314 sq. ft.
$635,000Active4 beds 4 baths3,314 sq. ft.7725 Woodland Drive, Shawnee, KS 66218
MLS# 2596940Listed by: CHARTWELL REALTY LLC- New
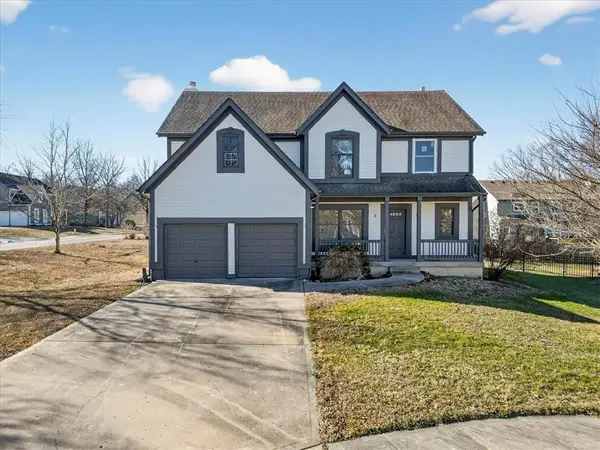 $375,000Active4 beds 3 baths3,522 sq. ft.
$375,000Active4 beds 3 baths3,522 sq. ft.21526 W 51st Terrace, Shawnee, KS 66226
MLS# 2601009Listed by: REECENICHOLS- LEAWOOD TOWN CENTER 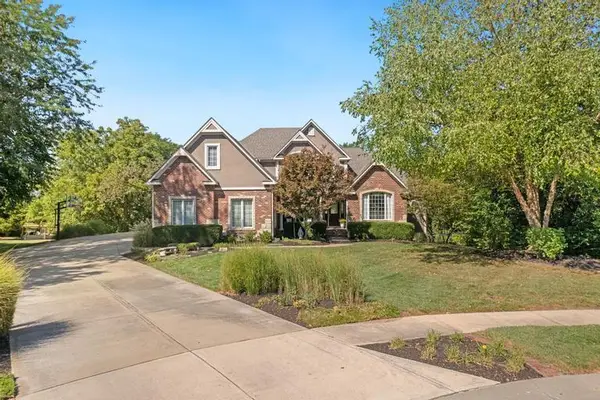 $990,000Active6 beds 6 baths5,012 sq. ft.
$990,000Active6 beds 6 baths5,012 sq. ft.4904 Lewis Drive, Shawnee, KS 66226
MLS# 2592454Listed by: REECENICHOLS - LEAWOOD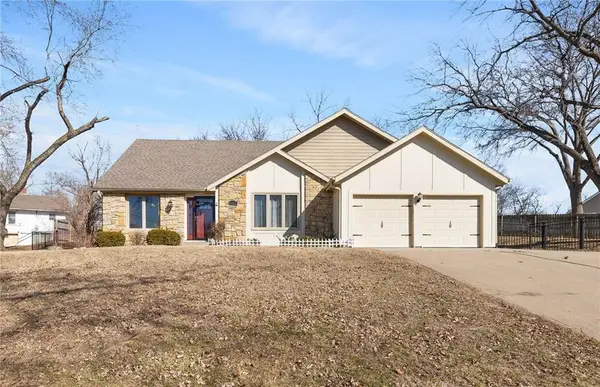 $385,000Active5 beds 3 baths1,903 sq. ft.
$385,000Active5 beds 3 baths1,903 sq. ft.6525 Pflumm Road, Shawnee, KS 66216
MLS# 2597122Listed by: KELLER WILLIAMS REALTY PARTNERS INC. $297,500Pending3 beds 2 baths1,068 sq. ft.
$297,500Pending3 beds 2 baths1,068 sq. ft.13305 W 51st Street, Shawnee, KS 66216
MLS# 2600730Listed by: KELLER WILLIAMS REALTY PARTNERS INC. $500,000Pending4 beds 4 baths3,325 sq. ft.
$500,000Pending4 beds 4 baths3,325 sq. ft.21703 W 57th Terrace, Shawnee, KS 66218
MLS# 2600660Listed by: EXP REALTY LLC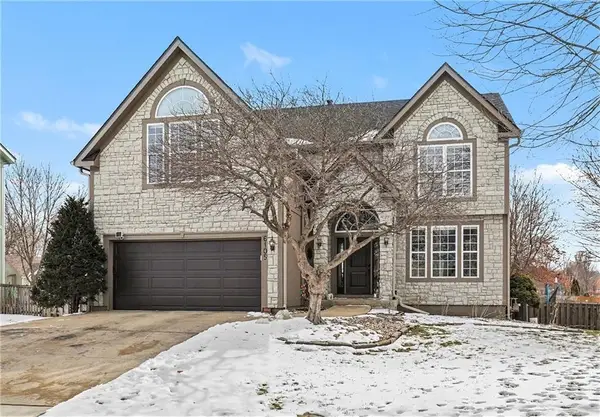 $485,000Pending4 beds 4 baths2,848 sq. ft.
$485,000Pending4 beds 4 baths2,848 sq. ft.6105 Noreston Street, Shawnee, KS 66218
MLS# 2597554Listed by: KW DIAMOND PARTNERS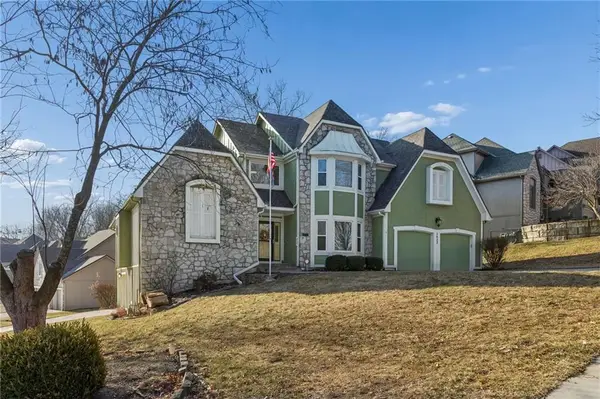 $525,000Pending4 beds 5 baths4,285 sq. ft.
$525,000Pending4 beds 5 baths4,285 sq. ft.5633 Oakview Street, Shawnee, KS 66216
MLS# 2598470Listed by: KW KANSAS CITY METRO

