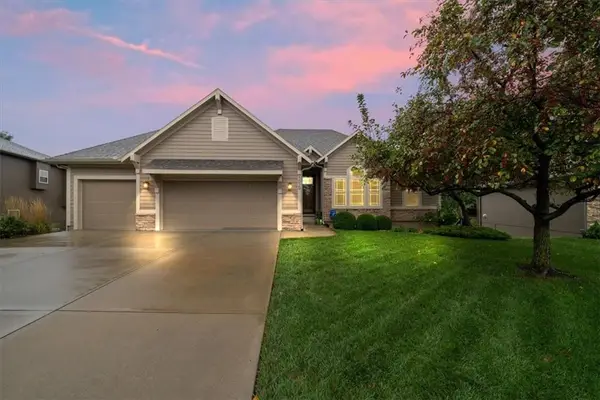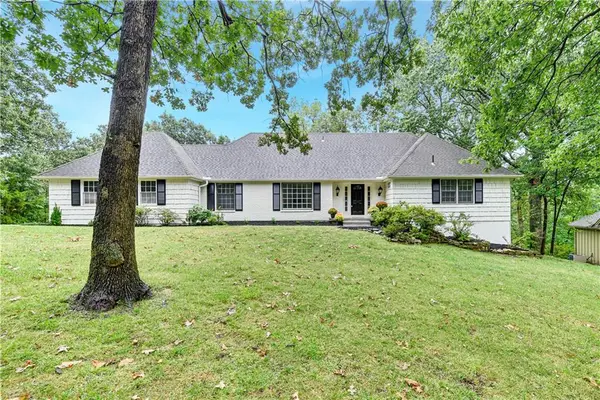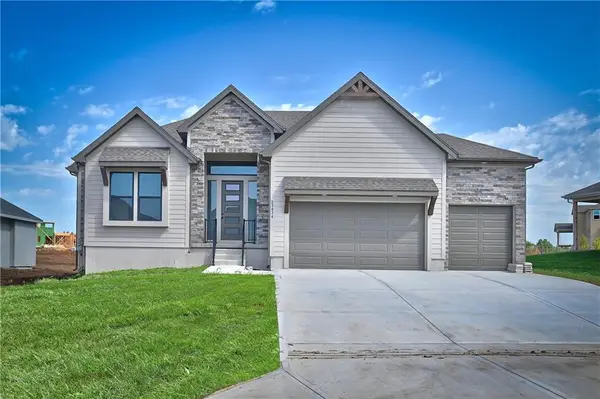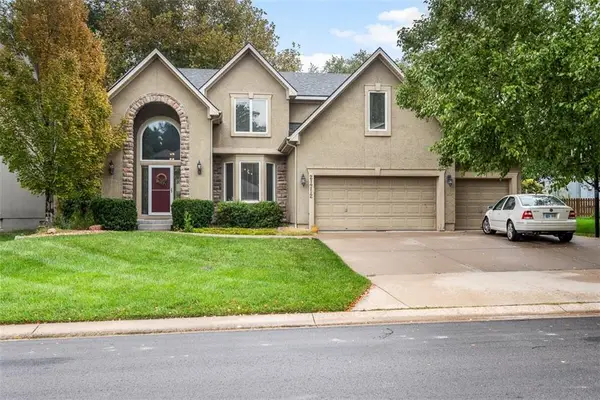4819 Millridge Street, Shawnee, KS 66226
Local realty services provided by:ERA McClain Brothers
Listed by:diane roberts
Office:reecenichols - overland park
MLS#:2561815
Source:MOKS_HL
Price summary
- Price:$460,000
- Price per sq. ft.:$167.7
- Monthly HOA dues:$39.58
About this home
This Home is Truly Exceptional, Brimming with Updates, Elegance & Charm in Every Detail on a Fun & Friendly Cul-del-Sac! Well Maintained Inside & Out! New Impact Resistant Roof & Gutters, New Front & Back Doors, New Fence, New Windows, Expanded Low Maintenance Deck with Aluminum Spindles! Walk Inside to the Beautiful Hardwood Floors Throughout the Main. The Entry has a Drop Zone with Coat Hooks and Cubbies, and a Dreamy Ceiling! Inviting Living Room with Gas Fireplace. The Formal Dining Room is Serene with Accent Ceiling, Classic Drum Light, Bump Out, and a Great Picture Window! Fully Updated Kitchen is Bright and Open with White Cabinets, Quartz Counters, Updated Hardware, Nice Pantry, Stainless Steel Appliances, & Counter Seating! Breakfast Nook has Stylish Plaid Wallpaper. Upper Landing Area with Timeless Pinstripes! Spacious Master Suite with Tray Ceiling and Wall of Windows, Impressively Updated Bathroom, Barn Door, Double Vanity, Hexagon Tile Floors, Walkin Tile Shower with Pebble Floor, Plank Ceiling, Walkin Closet. The Guest Bedrooms are Good Size with Ceiling Fans or Designer Lighting. Updated Hall Bathroom with Double Vanity, Tile Floor, Tub/Shower. Beautiful Bedroom Level Laundry Room with Built In Folding Zone and Washer & Dryer Stay! When It’s Time to Relax You Will Love the Finished Basement with Living Room Fit for Gameday or Movie Night! Complete with Surround Sound, Bar & Work Out Space. The Cool Office is Tucked Away with Windows Looking Out Back, and Full Bathroom! Expanded Low Maintenance Deck Overlooking the Perfectly Fenced Back Yard with Shade Trees! Front to Back Walkway and Easy Maintenance Landscaping Wraps Around the Home Plus a Secluded Patio! The Basketball Goal Out Front is Ready for a Pickup Game! At the End of the Cul-de-Sac is a Playground and Riverview Elementary is Walking Distance! Walk to Several Parks! In the Award Winning DeSoto School District! Easy Access to Nearby Dining, Shopping, Entertainment, & Highways!
Contact an agent
Home facts
- Year built:1996
- Listing ID #:2561815
- Added:62 day(s) ago
- Updated:September 25, 2025 at 12:33 PM
Rooms and interior
- Bedrooms:4
- Total bathrooms:4
- Full bathrooms:3
- Half bathrooms:1
- Living area:2,743 sq. ft.
Heating and cooling
- Cooling:Electric
- Heating:Natural Gas
Structure and exterior
- Roof:Composition
- Year built:1996
- Building area:2,743 sq. ft.
Schools
- High school:Mill Valley
- Middle school:Mill Creek
- Elementary school:Riverview Elementary
Utilities
- Water:City/Public
- Sewer:Public Sewer
Finances and disclosures
- Price:$460,000
- Price per sq. ft.:$167.7
New listings near 4819 Millridge Street
- Open Thu, 3:30 to 5:30pm
 $325,000Active3 beds 2 baths1,328 sq. ft.
$325,000Active3 beds 2 baths1,328 sq. ft.10704 W 48th Terrace, Shawnee, KS 66203
MLS# 2575149Listed by: KW KANSAS CITY METRO  $545,000Active4 beds 3 baths2,864 sq. ft.
$545,000Active4 beds 3 baths2,864 sq. ft.5029 Woodstock Court, Shawnee, KS 66218
MLS# 2575461Listed by: COMPASS REALTY GROUP- Open Sat, 1 to 3pmNew
 $550,000Active4 beds 3 baths3,174 sq. ft.
$550,000Active4 beds 3 baths3,174 sq. ft.14113 W 48th Terrace, Shawnee, KS 66216
MLS# 2576846Listed by: REECENICHOLS - LEAWOOD - New
 $831,775Active4 beds 3 baths3,828 sq. ft.
$831,775Active4 beds 3 baths3,828 sq. ft.24621 W 60th Terrace, Shawnee, KS 66226
MLS# 2577425Listed by: KELLER WILLIAMS REALTY PARTNERS INC. - New
 $430,000Active-- beds -- baths
$430,000Active-- beds -- baths7502 Monrovia Street, Shawnee, KS 66216
MLS# 2577150Listed by: PLATINUM REALTY LLC - New
 $304,000Active3 beds 3 baths1,436 sq. ft.
$304,000Active3 beds 3 baths1,436 sq. ft.11915 W 49th Place, Shawnee, KS 66216
MLS# 2577199Listed by: REALTY PROFESSIONALS HEARTLAND - New
 $340,000Active3 beds 2 baths1,546 sq. ft.
$340,000Active3 beds 2 baths1,546 sq. ft.7410 Stearns Street, Shawnee, KS 66203
MLS# 2576826Listed by: KANSAS CITY REGIONAL HOMES INC - Open Sun, 2 to 4pmNew
 $559,950Active4 beds 5 baths3,473 sq. ft.
$559,950Active4 beds 5 baths3,473 sq. ft.21712 W 60th Terrace, Shawnee, KS 66218
MLS# 2575831Listed by: MONTGOMERY AND COMPANY RE - New
 $459,500Active3 beds 3 baths2,963 sq. ft.
$459,500Active3 beds 3 baths2,963 sq. ft.22622 W 49th Terrace, Shawnee, KS 66226
MLS# 2576849Listed by: LISTWITHFREEDOM.COM INC - New
 $515,000Active4 beds 5 baths3,794 sq. ft.
$515,000Active4 beds 5 baths3,794 sq. ft.4414 Aminda Street, Shawnee, KS 66226
MLS# 2576737Listed by: UNITED REAL ESTATE KANSAS CITY
