5200 Woodland Drive, Shawnee, KS 66218
Local realty services provided by:ERA High Pointe Realty
5200 Woodland Drive,Shawnee, KS 66218
$430,000
- 4 Beds
- 4 Baths
- 2,816 sq. ft.
- Single family
- Active
Listed by: brian bucklin
Office: 1st class real estate kc
MLS#:2445602
Source:Bay East, CCAR, bridgeMLS
Price summary
- Price:$430,000
- Price per sq. ft.:$152.7
About this home
Motivated Sellers...Come with your offers! Welcome to your retreat in the heart of the city. 3/4 of an acre on a corner lot with amazing updates to make this home move in ready. This reverse 1 1/2 boasts newly installed: hardwood flooring, paint, countertops, sliding glass doors and the star of the show, your new outdoor living room...aka, 16x26ft covered deck. The deck sits at eye level with the trees for great bird watching and views to the north and privacy to the yard and neighboring pasture. Main level master suite and laundry. Fully finished basement with bar, full bathroom and bedroom. 2 car garage on main level and 3rd car/contractors nook in the basement. New roof in 2021. 5th non conforming bedroom in basement. Close to great public private schools. Owner/Agent.
Contact an agent
Home facts
- Year built:1976
- Listing ID #:2445602
- Added:931 day(s) ago
- Updated:February 12, 2026 at 01:33 PM
Rooms and interior
- Bedrooms:4
- Total bathrooms:4
- Full bathrooms:4
- Living area:2,816 sq. ft.
Heating and cooling
- Cooling:Electric
- Heating:Natural Gas
Structure and exterior
- Roof:Composition
- Year built:1976
- Building area:2,816 sq. ft.
Schools
- High school:Mill Valley
- Middle school:Monticello Trails
- Elementary school:Clear Creek
Utilities
- Water:City/Public
- Sewer:Septic Tank
Finances and disclosures
- Price:$430,000
- Price per sq. ft.:$152.7
- Tax amount:$4,345
New listings near 5200 Woodland Drive
 $380,000Active2 beds 2 baths1,612 sq. ft.
$380,000Active2 beds 2 baths1,612 sq. ft.7156 Hedge Lane Terrace, Shawnee, KS 66227
MLS# 2597359Listed by: REECENICHOLS - LEAWOOD- Open Sat, 1 to 3pmNew
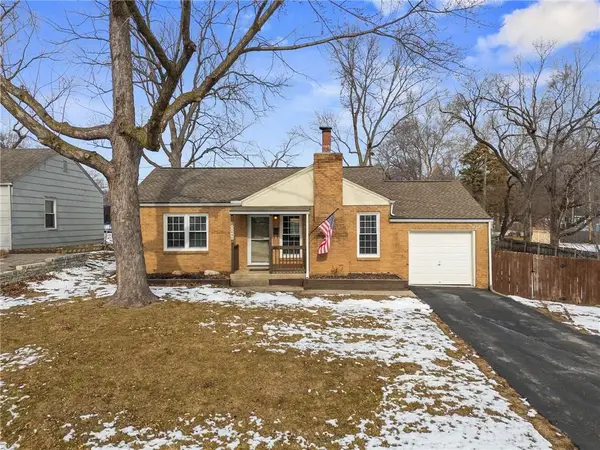 $260,000Active3 beds 1 baths1,204 sq. ft.
$260,000Active3 beds 1 baths1,204 sq. ft.11000 W 56th Terrace, Shawnee, KS 66203
MLS# 2597228Listed by: KELLER WILLIAMS REALTY PARTNERS INC. 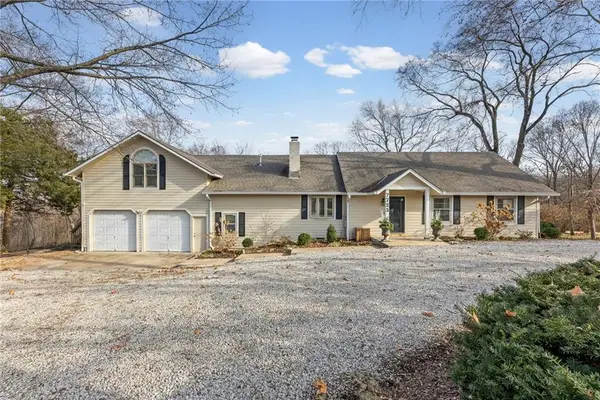 $635,000Active4 beds 4 baths3,314 sq. ft.
$635,000Active4 beds 4 baths3,314 sq. ft.7725 Woodland Drive, Shawnee, KS 66218
MLS# 2596940Listed by: CHARTWELL REALTY LLC- New
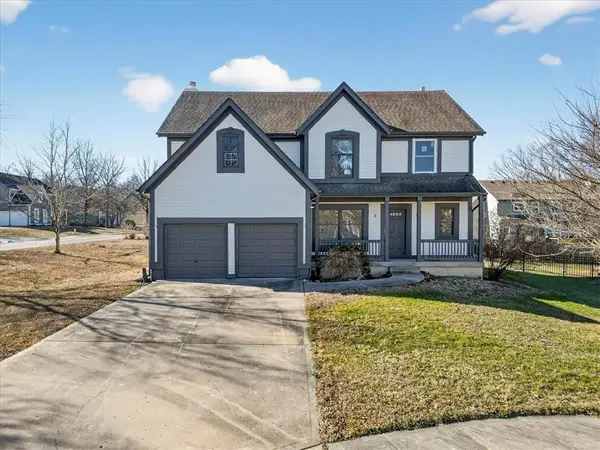 $375,000Active4 beds 3 baths3,522 sq. ft.
$375,000Active4 beds 3 baths3,522 sq. ft.21526 W 51st Terrace, Shawnee, KS 66226
MLS# 2601009Listed by: REECENICHOLS- LEAWOOD TOWN CENTER 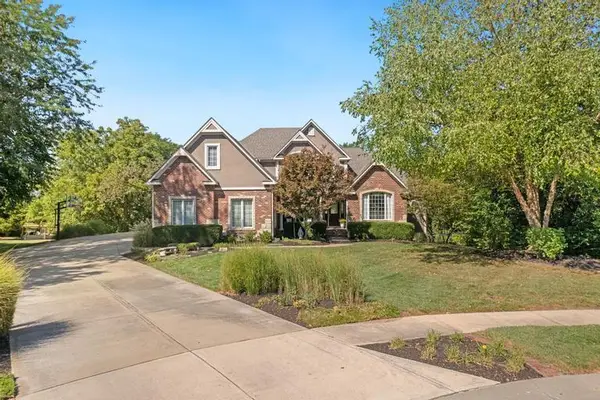 $990,000Active6 beds 6 baths5,012 sq. ft.
$990,000Active6 beds 6 baths5,012 sq. ft.4904 Lewis Drive, Shawnee, KS 66226
MLS# 2592454Listed by: REECENICHOLS - LEAWOOD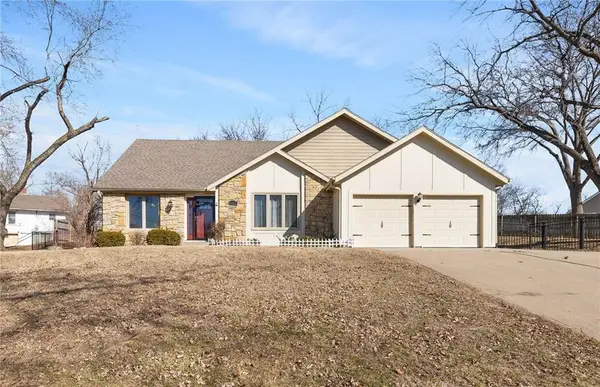 $385,000Active5 beds 3 baths1,903 sq. ft.
$385,000Active5 beds 3 baths1,903 sq. ft.6525 Pflumm Road, Shawnee, KS 66216
MLS# 2597122Listed by: KELLER WILLIAMS REALTY PARTNERS INC. $297,500Pending3 beds 2 baths1,068 sq. ft.
$297,500Pending3 beds 2 baths1,068 sq. ft.13305 W 51st Street, Shawnee, KS 66216
MLS# 2600730Listed by: KELLER WILLIAMS REALTY PARTNERS INC. $500,000Pending4 beds 4 baths3,325 sq. ft.
$500,000Pending4 beds 4 baths3,325 sq. ft.21703 W 57th Terrace, Shawnee, KS 66218
MLS# 2600660Listed by: EXP REALTY LLC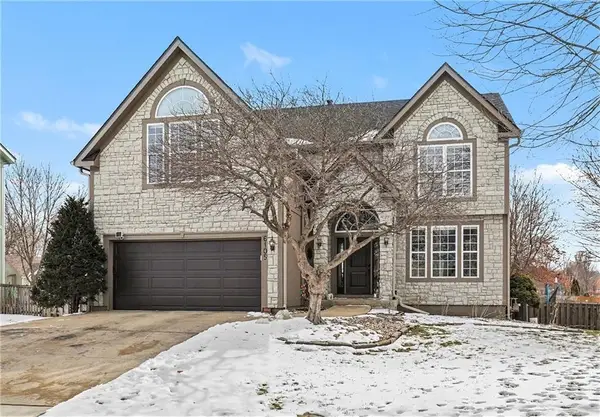 $485,000Pending4 beds 4 baths2,848 sq. ft.
$485,000Pending4 beds 4 baths2,848 sq. ft.6105 Noreston Street, Shawnee, KS 66218
MLS# 2597554Listed by: KW DIAMOND PARTNERS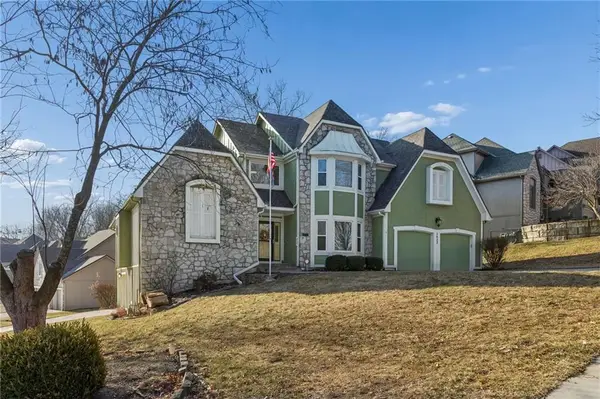 $525,000Pending4 beds 5 baths4,285 sq. ft.
$525,000Pending4 beds 5 baths4,285 sq. ft.5633 Oakview Street, Shawnee, KS 66216
MLS# 2598470Listed by: KW KANSAS CITY METRO

