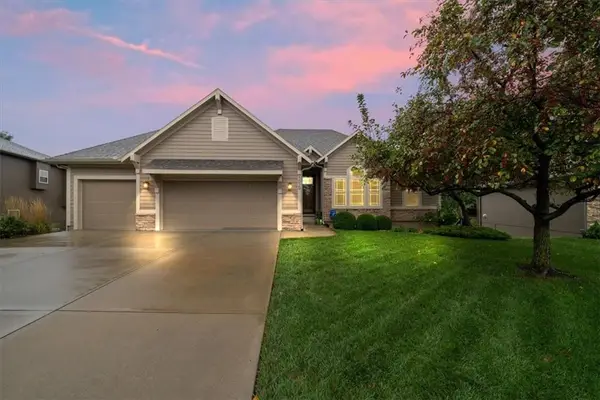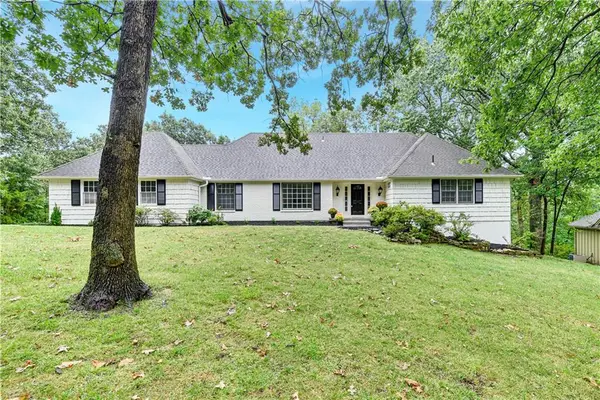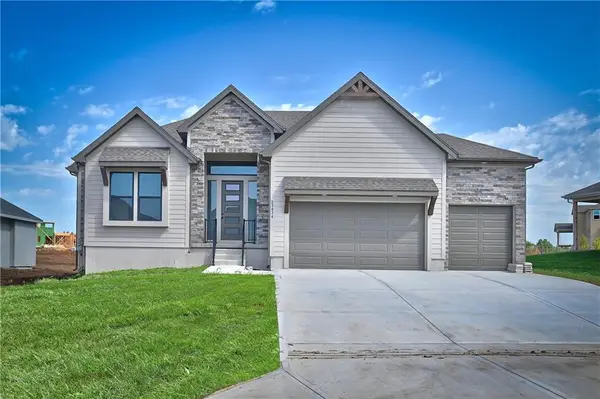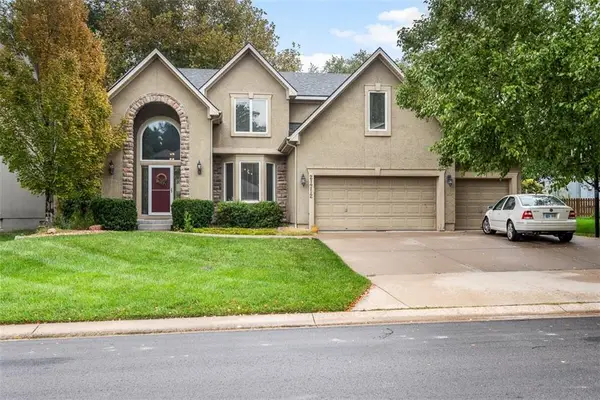5335 Kenton Road, Shawnee, KS 66226
Local realty services provided by:ERA High Pointe Realty
Listed by:dee rolig
Office:exp realty llc.
MLS#:2564114
Source:MOKS_HL
Price summary
- Price:$435,500
- Price per sq. ft.:$166.67
- Monthly HOA dues:$54.17
About this home
NEW PRICE! Don’t miss this move-in ready gem – NEW exterior paint job and refinished deck in August 2025 – luxurious primary bathroom remodel – impact-resistant roof (less than 1 year old) – newer HVAC, interior paint and carpet throughout. This beautifully maintained 4-bedroom, 3-bathroom home in the sought-after Highland Ridge community of Western Shawnee features an open floor plan, vaulted ceilings, and abundant natural light throughout. With multiple living areas, this home is perfect for entertaining and everyday living. The primary suite is a true retreat with a sitting area, walk-in closet, and a fully updated en suite featuring double vanities, tiled flooring, and an oversized walk-in shower with dual heads and body spray. The finished lower level includes a spacious rec room, 4th bedroom, and full bath—perfect for guests, a home office, or additional living space. Plus, a bonus sub-basement provides excellent storage, a playroom, or workout area. This home also comes equipped with a security system, with sensors on all windows and doors for added peace of mind. Large backyard ready for your next family gathering, with full sprinkler coverage. Located within walking distance to the local elementary school in the award-winning DeSoto School District. Enjoy community amenities like a zero-entry neighborhood pool, nearby parks (trails connected to Wilder Bluff part in the neighborhood), walking trails, and convenient access to local shopping and dining. Don’t miss this exceptional opportunity in one of Western Shawnee’s most desirable neighborhoods!
Contact an agent
Home facts
- Year built:2002
- Listing ID #:2564114
- Added:63 day(s) ago
- Updated:September 25, 2025 at 12:33 PM
Rooms and interior
- Bedrooms:4
- Total bathrooms:3
- Full bathrooms:3
- Living area:2,613 sq. ft.
Heating and cooling
- Cooling:Electric
- Heating:Natural Gas
Structure and exterior
- Roof:Composition
- Year built:2002
- Building area:2,613 sq. ft.
Schools
- High school:Mill Valley
- Middle school:Mill Creek
- Elementary school:Belmont
Utilities
- Water:City/Public
- Sewer:Public Sewer
Finances and disclosures
- Price:$435,500
- Price per sq. ft.:$166.67
New listings near 5335 Kenton Road
- Open Thu, 3:30 to 5:30pm
 $325,000Active3 beds 2 baths1,328 sq. ft.
$325,000Active3 beds 2 baths1,328 sq. ft.10704 W 48th Terrace, Shawnee, KS 66203
MLS# 2575149Listed by: KW KANSAS CITY METRO  $545,000Active4 beds 3 baths2,864 sq. ft.
$545,000Active4 beds 3 baths2,864 sq. ft.5029 Woodstock Court, Shawnee, KS 66218
MLS# 2575461Listed by: COMPASS REALTY GROUP- Open Sat, 1 to 3pmNew
 $550,000Active4 beds 3 baths3,174 sq. ft.
$550,000Active4 beds 3 baths3,174 sq. ft.14113 W 48th Terrace, Shawnee, KS 66216
MLS# 2576846Listed by: REECENICHOLS - LEAWOOD - New
 $831,775Active4 beds 3 baths3,828 sq. ft.
$831,775Active4 beds 3 baths3,828 sq. ft.24621 W 60th Terrace, Shawnee, KS 66226
MLS# 2577425Listed by: KELLER WILLIAMS REALTY PARTNERS INC. - New
 $430,000Active-- beds -- baths
$430,000Active-- beds -- baths7502 Monrovia Street, Shawnee, KS 66216
MLS# 2577150Listed by: PLATINUM REALTY LLC - New
 $304,000Active3 beds 3 baths1,436 sq. ft.
$304,000Active3 beds 3 baths1,436 sq. ft.11915 W 49th Place, Shawnee, KS 66216
MLS# 2577199Listed by: REALTY PROFESSIONALS HEARTLAND - New
 $340,000Active3 beds 2 baths1,546 sq. ft.
$340,000Active3 beds 2 baths1,546 sq. ft.7410 Stearns Street, Shawnee, KS 66203
MLS# 2576826Listed by: KANSAS CITY REGIONAL HOMES INC - Open Sun, 2 to 4pmNew
 $559,950Active4 beds 5 baths3,473 sq. ft.
$559,950Active4 beds 5 baths3,473 sq. ft.21712 W 60th Terrace, Shawnee, KS 66218
MLS# 2575831Listed by: MONTGOMERY AND COMPANY RE - New
 $459,500Active3 beds 3 baths2,963 sq. ft.
$459,500Active3 beds 3 baths2,963 sq. ft.22622 W 49th Terrace, Shawnee, KS 66226
MLS# 2576849Listed by: LISTWITHFREEDOM.COM INC - New
 $515,000Active4 beds 5 baths3,794 sq. ft.
$515,000Active4 beds 5 baths3,794 sq. ft.4414 Aminda Street, Shawnee, KS 66226
MLS# 2576737Listed by: UNITED REAL ESTATE KANSAS CITY
